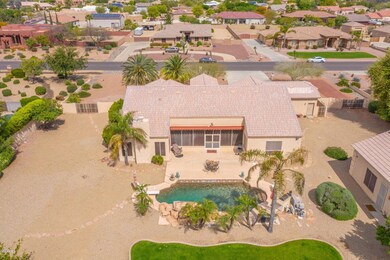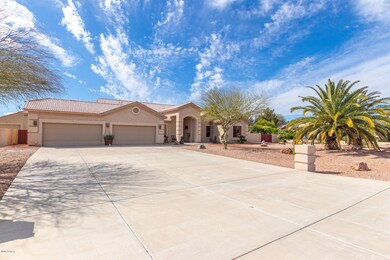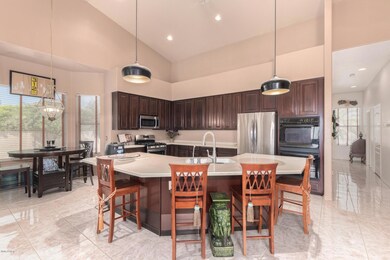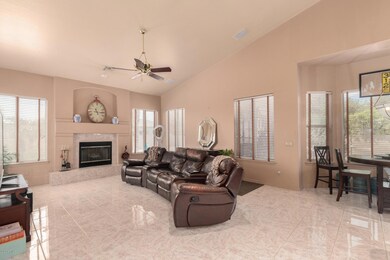
12803 W Missouri Ave Litchfield Park, AZ 85340
Litchfield NeighborhoodHighlights
- Play Pool
- 0.75 Acre Lot
- Covered patio or porch
- RV Garage
- Vaulted Ceiling
- 4.5 Car Detached Garage
About This Home
As of August 2020Absolutely incredible home on 3/4 acre with guest house/casita, multiple RV gates, and RV garage--wow. The inviting curb appeal brings you up through the sprawling driveway, which is perfect for extra parking while entertaining to the double door entrance. Enter this beautiful home to the living/dining room combo with the backdrop of the relaxing pool. The split floorplan has 1 good sized office/bedroom and huge master suite with sitting area and walk-in closet on one side, and the other 2 bedrooms on the other. The eat-in kitchen has it all with island, double wall ovens, gas stove, and lots of cabinets. Outside is a covered patio, diving pool with water feature, grassy area to run around and lots more room too. The casita has its own kitchenette, bathroom and RV garage
Last Buyer's Agent
Zachary Silvernail
DPR Realty LLC License #SA657223000

Home Details
Home Type
- Single Family
Est. Annual Taxes
- $3,876
Year Built
- Built in 1999
Lot Details
- 0.75 Acre Lot
- Desert faces the front and back of the property
- Block Wall Fence
- Front and Back Yard Sprinklers
- Sprinklers on Timer
- Grass Covered Lot
HOA Fees
- $15 Monthly HOA Fees
Parking
- 4.5 Car Detached Garage
- Garage Door Opener
- RV Garage
Home Design
- Wood Frame Construction
- Built-Up Roof
- Stucco
Interior Spaces
- 3,450 Sq Ft Home
- 1-Story Property
- Vaulted Ceiling
- Ceiling Fan
- Double Pane Windows
- Solar Screens
- Family Room with Fireplace
Kitchen
- Eat-In Kitchen
- Breakfast Bar
- Electric Cooktop
- <<builtInMicrowave>>
- Kitchen Island
Flooring
- Carpet
- Tile
Bedrooms and Bathrooms
- 4 Bedrooms
- Primary Bathroom is a Full Bathroom
- 3.5 Bathrooms
- Dual Vanity Sinks in Primary Bathroom
- Bathtub With Separate Shower Stall
Accessible Home Design
- No Interior Steps
Pool
- Play Pool
- Diving Board
Outdoor Features
- Covered patio or porch
- Playground
Schools
- Barbara B. Robey Elementary School
- L. Thomas Heck Middle School
- Millennium High School
Utilities
- Zoned Heating and Cooling System
- Heating System Uses Natural Gas
- Septic Tank
- High Speed Internet
Community Details
- Association fees include ground maintenance
- Lighthouse Managemen Association, Phone Number (623) 691-6500
- Litchfield Vista Views 3B Corrective Plat Subdivision
Listing and Financial Details
- Tax Lot 61
- Assessor Parcel Number 501-63-222
Ownership History
Purchase Details
Home Financials for this Owner
Home Financials are based on the most recent Mortgage that was taken out on this home.Purchase Details
Home Financials for this Owner
Home Financials are based on the most recent Mortgage that was taken out on this home.Purchase Details
Similar Homes in Litchfield Park, AZ
Home Values in the Area
Average Home Value in this Area
Purchase History
| Date | Type | Sale Price | Title Company |
|---|---|---|---|
| Interfamily Deed Transfer | -- | Empire West Title Agency Llc | |
| Warranty Deed | $625,000 | Empire West Title Agency Llc | |
| Cash Sale Deed | $53,500 | Security Title Agency |
Mortgage History
| Date | Status | Loan Amount | Loan Type |
|---|---|---|---|
| Open | $135,000 | New Conventional | |
| Open | $500,000 | New Conventional | |
| Previous Owner | $206,800 | New Conventional |
Property History
| Date | Event | Price | Change | Sq Ft Price |
|---|---|---|---|---|
| 07/18/2025 07/18/25 | For Sale | $900,000 | +44.0% | $305 / Sq Ft |
| 08/07/2020 08/07/20 | Sold | $625,000 | -0.8% | $181 / Sq Ft |
| 05/21/2020 05/21/20 | Price Changed | $630,000 | -3.1% | $183 / Sq Ft |
| 03/19/2020 03/19/20 | For Sale | $650,000 | -- | $188 / Sq Ft |
Tax History Compared to Growth
Tax History
| Year | Tax Paid | Tax Assessment Tax Assessment Total Assessment is a certain percentage of the fair market value that is determined by local assessors to be the total taxable value of land and additions on the property. | Land | Improvement |
|---|---|---|---|---|
| 2025 | $3,969 | $48,295 | -- | -- |
| 2024 | $3,902 | $45,995 | -- | -- |
| 2023 | $3,902 | $70,170 | $14,030 | $56,140 |
| 2022 | $3,851 | $51,560 | $10,310 | $41,250 |
| 2021 | $4,180 | $48,520 | $9,700 | $38,820 |
| 2020 | $4,025 | $47,180 | $9,430 | $37,750 |
| 2019 | $3,876 | $42,700 | $8,540 | $34,160 |
| 2018 | $3,967 | $39,300 | $7,860 | $31,440 |
| 2017 | $3,149 | $40,280 | $8,050 | $32,230 |
| 2016 | $3,258 | $39,730 | $7,940 | $31,790 |
| 2015 | $2,996 | $34,620 | $6,920 | $27,700 |
Agents Affiliated with this Home
-
James Leonard (Jase)

Seller's Agent in 2025
James Leonard (Jase)
Realty One Group
(815) 519-0402
225 Total Sales
-
Braden Lopez-Biggs
B
Seller Co-Listing Agent in 2025
Braden Lopez-Biggs
Realty One Group
(480) 594-2987
29 Total Sales
-
Blair Ballin

Seller's Agent in 2020
Blair Ballin
eXp Realty
(480) 233-6433
2 in this area
123 Total Sales
-
Z
Buyer's Agent in 2020
Zachary Silvernail
DPR Realty
Map
Source: Arizona Regional Multiple Listing Service (ARMLS)
MLS Number: 6052627
APN: 501-63-222
- 12805 W Colter St
- 5628 N Rattler Way
- 12866 W Orange Dr
- 12601 W San Miguel Ave
- 5502 N Ormondo Way
- 5231 N 125th Dr
- 5707 N Kristi Ln
- 5374 N Ormondo Way
- 12428 W Vermont Ct
- 1919 W Colter St Unit D-06
- 5827 N 129th Ave
- 12899 W Pasadena Ave
- 12540 W Solano Dr
- 12528 W Solano Dr
- 12441 W Windsor Blvd
- 12333 W Marshall Ave
- 12408 W Orange Dr
- 12547 W Pasadena Ave
- 5510 N 132nd Dr
- 13305 W Colter St






