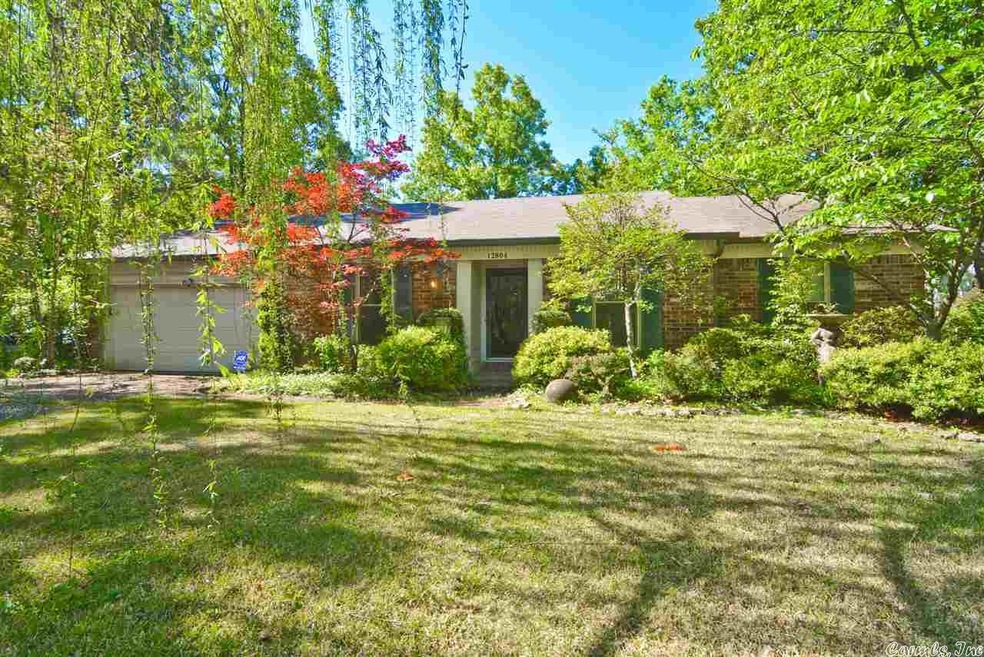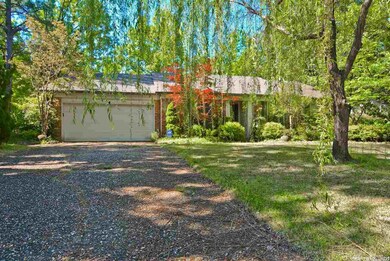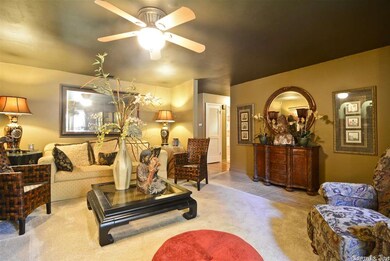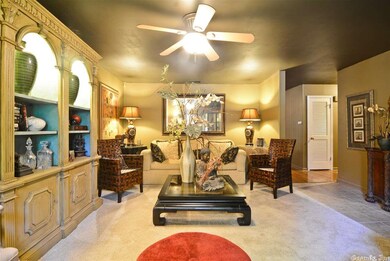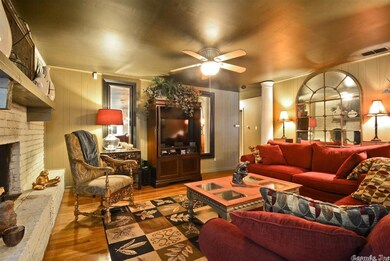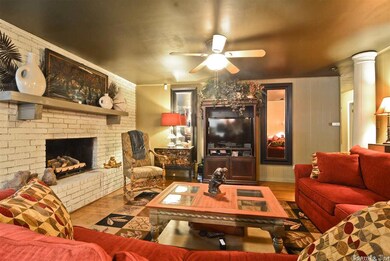
12804 Morrison Rd Little Rock, AR 72212
Hillsborough NeighborhoodHighlights
- Deck
- Wood Flooring
- Community Pool
- Traditional Architecture
- Separate Formal Living Room
- Breakfast Room
About This Home
As of December 2021One story on level lot with large backyard offering loads of privacy. Home has hardwoods in living area and kitchen, tile in bath rooms. Formal living room for those special occasions and den with brick fireplace open to dining and kitchen. Master plus two additional bedrooms. Refrig. will convey. Roof 5 yrs old. Large deck overlooking backyard is great for entertaining. Great neighborhood park and pool. Close to Pulaski Academy.
Last Agent to Sell the Property
Crye-Leike REALTORS Kanis Branch Listed on: 04/23/2016

Last Buyer's Agent
Sarah Lee
Janet Jones Company
Home Details
Home Type
- Single Family
Est. Annual Taxes
- $1,657
Year Built
- Built in 1979
Lot Details
- 9,240 Sq Ft Lot
- Chain Link Fence
- Level Lot
HOA Fees
- $8 Monthly HOA Fees
Home Design
- Traditional Architecture
- Brick Exterior Construction
- Composition Roof
- Composition Shingle
Interior Spaces
- 1,836 Sq Ft Home
- 1-Story Property
- Ceiling Fan
- Wood Burning Fireplace
- Fireplace With Gas Starter
- Insulated Windows
- Window Treatments
- Insulated Doors
- Family Room
- Separate Formal Living Room
- Breakfast Room
- Crawl Space
- Attic Ventilator
- Home Security System
- Washer and Gas Dryer Hookup
Kitchen
- Stove
- Gas Range
- Microwave
- Plumbed For Ice Maker
- Dishwasher
- Disposal
Flooring
- Wood
- Carpet
- Tile
Bedrooms and Bathrooms
- 3 Bedrooms
- 2 Full Bathrooms
- Walk-in Shower
Parking
- 2 Car Garage
- Automatic Garage Door Opener
Outdoor Features
- Deck
Schools
- Fulbright Elementary School
- Henderson Middle School
- Central High School
Utilities
- Central Heating and Cooling System
- Gas Water Heater
- Cable TV Available
Community Details
Overview
- Voluntary home owners association
- Other Mandatory Fees
- On-Site Maintenance
Amenities
- Picnic Area
Recreation
- Community Playground
- Community Pool
Ownership History
Purchase Details
Home Financials for this Owner
Home Financials are based on the most recent Mortgage that was taken out on this home.Purchase Details
Home Financials for this Owner
Home Financials are based on the most recent Mortgage that was taken out on this home.Purchase Details
Home Financials for this Owner
Home Financials are based on the most recent Mortgage that was taken out on this home.Purchase Details
Home Financials for this Owner
Home Financials are based on the most recent Mortgage that was taken out on this home.Purchase Details
Home Financials for this Owner
Home Financials are based on the most recent Mortgage that was taken out on this home.Similar Homes in Little Rock, AR
Home Values in the Area
Average Home Value in this Area
Purchase History
| Date | Type | Sale Price | Title Company |
|---|---|---|---|
| Warranty Deed | $205,000 | Pulaski County Title | |
| Warranty Deed | $174,000 | Realty Title | |
| Warranty Deed | $156,000 | American Abstract & Title Co | |
| Warranty Deed | $139,000 | American Abstract & Title Co | |
| Warranty Deed | $110,000 | American Abstract & Title Co |
Mortgage History
| Date | Status | Loan Amount | Loan Type |
|---|---|---|---|
| Open | $198,850 | New Conventional | |
| Previous Owner | $139,200 | New Conventional | |
| Previous Owner | $20,000 | Future Advance Clause Open End Mortgage | |
| Previous Owner | $123,800 | Unknown | |
| Previous Owner | $20,000 | Credit Line Revolving | |
| Previous Owner | $26,641 | Credit Line Revolving | |
| Previous Owner | $10,001 | Credit Line Revolving | |
| Previous Owner | $120,000 | Fannie Mae Freddie Mac | |
| Previous Owner | $99,000 | No Value Available | |
| Previous Owner | $99,000 | Purchase Money Mortgage |
Property History
| Date | Event | Price | Change | Sq Ft Price |
|---|---|---|---|---|
| 12/23/2021 12/23/21 | Pending | -- | -- | -- |
| 12/20/2021 12/20/21 | Sold | $205,000 | +2.5% | $115 / Sq Ft |
| 11/29/2021 11/29/21 | For Sale | $200,000 | +14.9% | $112 / Sq Ft |
| 07/19/2016 07/19/16 | Sold | $174,000 | -5.2% | $95 / Sq Ft |
| 06/19/2016 06/19/16 | Pending | -- | -- | -- |
| 04/23/2016 04/23/16 | For Sale | $183,500 | -- | $100 / Sq Ft |
Tax History Compared to Growth
Tax History
| Year | Tax Paid | Tax Assessment Tax Assessment Total Assessment is a certain percentage of the fair market value that is determined by local assessors to be the total taxable value of land and additions on the property. | Land | Improvement |
|---|---|---|---|---|
| 2024 | $3,162 | $45,165 | $5,000 | $40,165 |
| 2023 | $3,162 | $45,165 | $5,000 | $40,165 |
| 2022 | $3,162 | $45,165 | $5,000 | $40,165 |
| 2021 | $2,198 | $31,180 | $6,600 | $24,580 |
| 2020 | $1,808 | $31,180 | $6,600 | $24,580 |
| 2019 | $1,808 | $31,180 | $6,600 | $24,580 |
| 2018 | $1,833 | $31,180 | $6,600 | $24,580 |
| 2017 | $1,833 | $31,180 | $6,600 | $24,580 |
| 2016 | $2,007 | $28,670 | $6,000 | $22,670 |
| 2015 | $2,010 | $28,670 | $6,000 | $22,670 |
| 2014 | $2,010 | $28,670 | $6,000 | $22,670 |
Agents Affiliated with this Home
-
K
Seller's Agent in 2021
Karen Moulton
Capital Sotheby's International Realty
-
Mary Margaret Dunn

Seller's Agent in 2016
Mary Margaret Dunn
Crye-Leike
(501) 912-0777
11 in this area
68 Total Sales
-
S
Buyer's Agent in 2016
Sarah Lee
Janet Jones Company
Map
Source: Cooperative Arkansas REALTORS® MLS
MLS Number: 16011971
APN: 43L-107-00-136-00
- 12821 Morrison Rd
- 12910 Morrison Rd
- 23 Morrison Ct
- 1308 Gleneagles Ct
- 1301 Gleneagles Ct
- 1315 Gleneagles Ct
- 12605 Janelle Ct
- 15 Saint Charles Ct
- 1821 Pickering Ln
- 12110 Pleasant Tree Dr
- 12819 Saint Charles Blvd
- 7 Keswick Cove
- 1508 Hillsborough Ln
- 13307 Saint Charles Blvd
- 14 Carrollton Ct
- 108 Mergeron Ct
- 7 Cambay Ct
- 111 Mergeron Ct
- 63 Valley Estates Ct
- 104 Mergeron Ct
