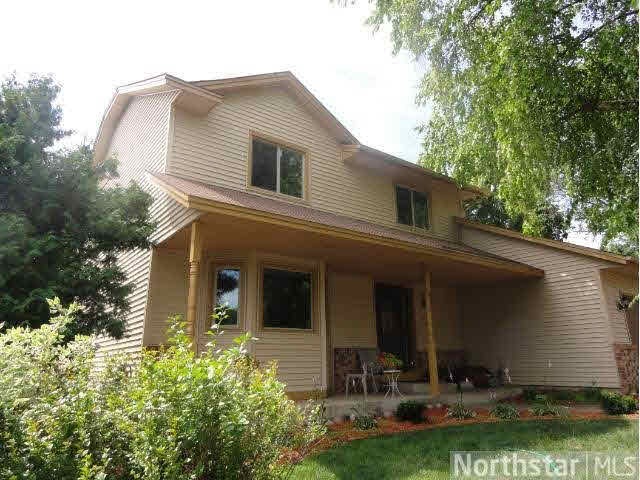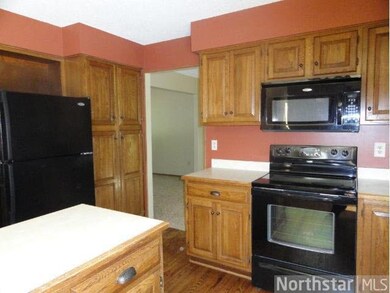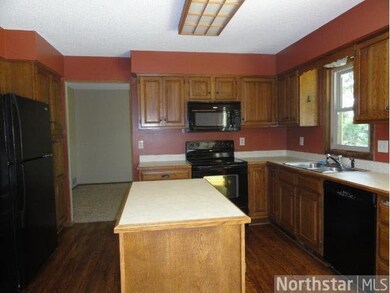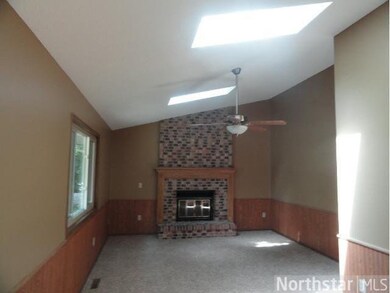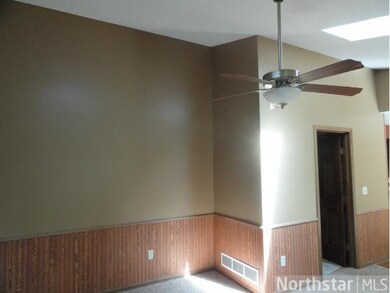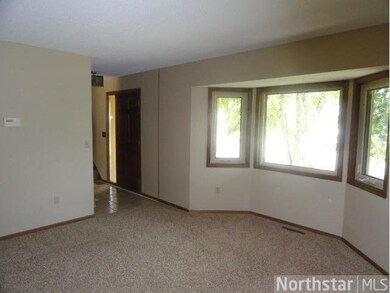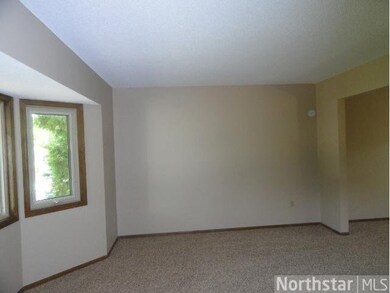
12805 56th Ave N Minneapolis, MN 55442
Highlights
- Deck
- Wood Flooring
- Formal Dining Room
- Vaulted Ceiling
- Corner Lot
- Balcony
About This Home
As of July 2025Lovely,spacious 4BR,4BA Colonial in well-located Bass Lake Heights neighborhood.Features main level FR+walkout amuse room,form&inform dining&walk-down deck to well landscaped corner lot.Center island kit w/newer appliances plus main floor laundry room.
Last Agent to Sell the Property
Orville Fillbrandt
RE/MAX Results Listed on: 07/31/2013
Last Buyer's Agent
Gretchen Dertz
Keller Williams Preferred Rlty
Home Details
Home Type
- Single Family
Est. Annual Taxes
- $3,538
Year Built
- Built in 1985
Lot Details
- 0.3 Acre Lot
- Lot Dimensions are 129x107x92
- Corner Lot
- Many Trees
Home Design
- Asphalt Shingled Roof
- Vinyl Siding
Interior Spaces
- 2-Story Property
- Woodwork
- Vaulted Ceiling
- Ceiling Fan
- Skylights
- Wood Burning Fireplace
- Formal Dining Room
- Wood Flooring
Kitchen
- Range
- Microwave
- Dishwasher
Bedrooms and Bathrooms
- 4 Bedrooms
- Bathroom on Main Level
Laundry
- Dryer
- Washer
Finished Basement
- Walk-Out Basement
- Basement Fills Entire Space Under The House
- Drain
- Basement Window Egress
Parking
- 2 Car Attached Garage
- Garage Door Opener
- Driveway
Outdoor Features
- Balcony
- Deck
Utilities
- Forced Air Heating and Cooling System
Listing and Financial Details
- Assessor Parcel Number 0311822410020
Ownership History
Purchase Details
Home Financials for this Owner
Home Financials are based on the most recent Mortgage that was taken out on this home.Purchase Details
Home Financials for this Owner
Home Financials are based on the most recent Mortgage that was taken out on this home.Similar Homes in Minneapolis, MN
Home Values in the Area
Average Home Value in this Area
Purchase History
| Date | Type | Sale Price | Title Company |
|---|---|---|---|
| Warranty Deed | $365,000 | Trademark Title Services Inc | |
| Limited Warranty Deed | $297,000 | North American Title Company |
Mortgage History
| Date | Status | Loan Amount | Loan Type |
|---|---|---|---|
| Open | $346,750 | New Conventional | |
| Previous Owner | $282,150 | New Conventional | |
| Previous Owner | $130,000 | New Conventional |
Property History
| Date | Event | Price | Change | Sq Ft Price |
|---|---|---|---|---|
| 07/25/2025 07/25/25 | Sold | $485,000 | -2.2% | $205 / Sq Ft |
| 07/03/2025 07/03/25 | Pending | -- | -- | -- |
| 06/10/2025 06/10/25 | Price Changed | $495,900 | -2.0% | $209 / Sq Ft |
| 05/26/2025 05/26/25 | Price Changed | $505,900 | -2.7% | $213 / Sq Ft |
| 05/13/2025 05/13/25 | For Sale | $519,900 | +75.1% | $219 / Sq Ft |
| 12/13/2013 12/13/13 | Sold | $297,000 | -1.0% | $136 / Sq Ft |
| 11/13/2013 11/13/13 | Pending | -- | -- | -- |
| 07/31/2013 07/31/13 | For Sale | $299,900 | -- | $138 / Sq Ft |
Tax History Compared to Growth
Tax History
| Year | Tax Paid | Tax Assessment Tax Assessment Total Assessment is a certain percentage of the fair market value that is determined by local assessors to be the total taxable value of land and additions on the property. | Land | Improvement |
|---|---|---|---|---|
| 2023 | $4,919 | $428,100 | $105,000 | $323,100 |
| 2022 | $3,960 | $422,000 | $112,000 | $310,000 |
| 2021 | $3,761 | $341,000 | $98,000 | $243,000 |
| 2020 | $4,143 | $323,000 | $89,000 | $234,000 |
| 2019 | $4,242 | $325,000 | $98,000 | $227,000 |
| 2018 | $4,060 | $318,000 | $92,000 | $226,000 |
| 2017 | $3,770 | $272,000 | $75,000 | $197,000 |
| 2016 | $3,764 | $267,000 | $74,000 | $193,000 |
| 2015 | $3,650 | $267,300 | $74,000 | $193,300 |
| 2014 | -- | $253,800 | $77,700 | $176,100 |
Agents Affiliated with this Home
-

Seller's Agent in 2025
Timothy Landon
RE/MAX Advantage Plus
(612) 978-5471
5 in this area
90 Total Sales
-

Seller Co-Listing Agent in 2025
Nicholas Landon
RE/MAX Advantage Plus
(612) 280-2758
1 in this area
39 Total Sales
-

Buyer's Agent in 2025
Donis Dzialo
Edina Realty, Inc.
(651) 214-2917
1 in this area
80 Total Sales
-
O
Seller's Agent in 2013
Orville Fillbrandt
RE/MAX
-
G
Buyer's Agent in 2013
Gretchen Dertz
Keller Williams Preferred Rlty
Map
Source: REALTOR® Association of Southern Minnesota
MLS Number: 4514039
APN: 03-118-22-41-0020
- 5825 Rosewood Ln N
- 5857 Magnolia Ln N
- 13330 55th Place N
- 5435 Norwood Ln N
- 5546 Vinewood Ln N
- 5563 Yucca Ln N
- 13786 54th Ave N
- 12405 52nd Ave N
- 13775 54th Ave N
- 13805 53rd Ave N Unit 310
- 13872 52nd Ave N
- 13876 52nd Ave N
- 5669 Cheshire Ln N
- 13848 52nd Ave N
- 5659 Cheshire Ln N
- 13877 54th Ave N
- 12310 51st Ave N
- 13936 54th Ave N Unit 2
- 6095 Zinnia Ln N
- 5800 Deerwood Ln N
