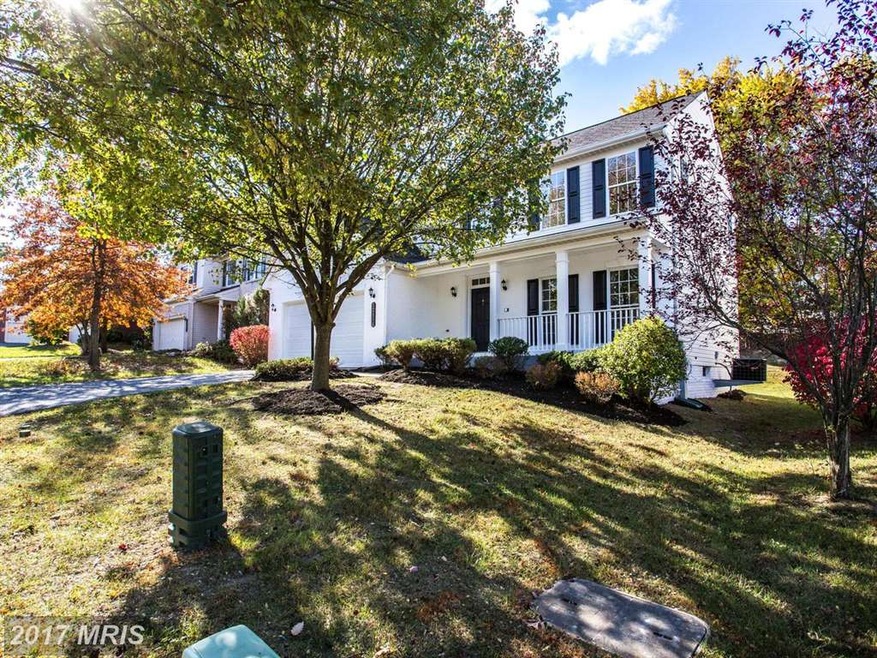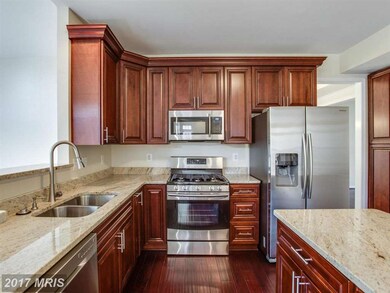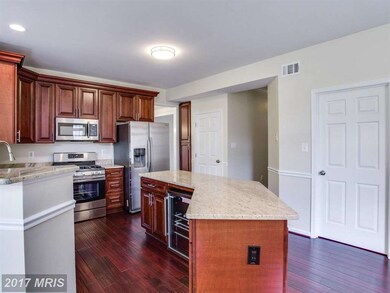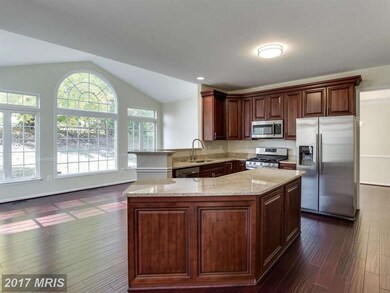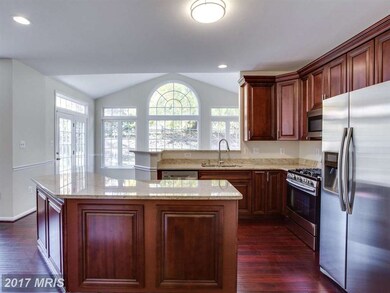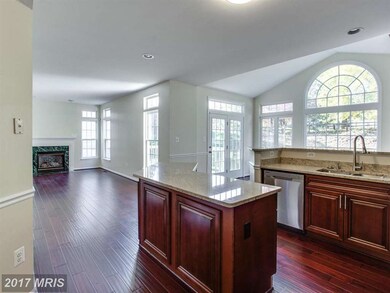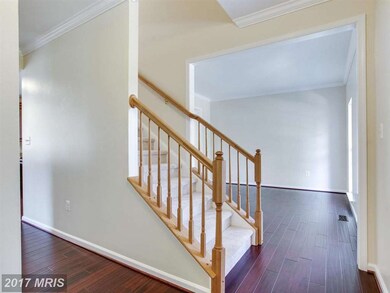
12806 Big Horn Dr Silver Spring, MD 20904
Highlights
- Open Floorplan
- Colonial Architecture
- Whirlpool Bathtub
- Galway Elementary School Rated A-
- Wood Flooring
- Sun or Florida Room
About This Home
As of May 2021***DON'T MISS THIS ONE! PRISTINE & LIGHT FILLED COLONIAL. THIS 4BR, 2FB, 2HB COMES WITH FULLY FINISHED BASEMENT , AND ADDITIONAL DEN. 3,300 SQ.FT. OF FINISH SPACE!! HAND SCRAPED MAHOGANY HW FLOORS, SAMSUNG SS APPLIANCES,WASHER/DRYER, GRANITE PAINT, CARPET... HUGE MBR SUITE WITH WALK-IN CLOSET. 2 CAR GARAGE, FULLY UPDATED AND READY FOR NEW OWNER. WILL NOT LAST!!
Last Agent to Sell the Property
Jobin Realty-North Atlantic License #610211 Listed on: 11/05/2016
Last Buyer's Agent
Sarah McElrath
Long & Foster Real Estate, Inc. License #MRIS:3070691
Home Details
Home Type
- Single Family
Est. Annual Taxes
- $5,049
Year Built
- Built in 2001
Lot Details
- 8,237 Sq Ft Lot
- Property is zoned R200
HOA Fees
- $62 Monthly HOA Fees
Parking
- 2 Car Attached Garage
- Garage Door Opener
- Driveway
Home Design
- Colonial Architecture
- Brick Exterior Construction
Interior Spaces
- Property has 3 Levels
- Open Floorplan
- Crown Molding
- Gas Fireplace
- Family Room
- Living Room
- Dining Room
- Den
- Game Room
- Sun or Florida Room
- Utility Room
- Wood Flooring
Kitchen
- Eat-In Kitchen
- Stove
- Microwave
- ENERGY STAR Qualified Refrigerator
- Ice Maker
- ENERGY STAR Qualified Dishwasher
- Kitchen Island
- Upgraded Countertops
- Disposal
Bedrooms and Bathrooms
- 4 Bedrooms
- En-Suite Primary Bedroom
- En-Suite Bathroom
- 4 Bathrooms
- Dual Flush Toilets
- Whirlpool Bathtub
Laundry
- Laundry Room
- Front Loading Dryer
- ENERGY STAR Qualified Washer
Finished Basement
- Connecting Stairway
- Sump Pump
- Basement with some natural light
Home Security
- Alarm System
- Carbon Monoxide Detectors
- Fire and Smoke Detector
Utilities
- Forced Air Heating and Cooling System
- Vented Exhaust Fan
- Natural Gas Water Heater
Community Details
- Cross Creek Club Hoa Community
- Cross Creek Club Subdivision
Listing and Financial Details
- Tax Lot 4
- Assessor Parcel Number 160503301287
Ownership History
Purchase Details
Home Financials for this Owner
Home Financials are based on the most recent Mortgage that was taken out on this home.Purchase Details
Home Financials for this Owner
Home Financials are based on the most recent Mortgage that was taken out on this home.Purchase Details
Purchase Details
Purchase Details
Purchase Details
Similar Homes in Silver Spring, MD
Home Values in the Area
Average Home Value in this Area
Purchase History
| Date | Type | Sale Price | Title Company |
|---|---|---|---|
| Deed | $632,000 | Pro Title Group Llc | |
| Deed | $519,000 | Sage Title Group Llc | |
| Deed | $330,000 | -- | |
| Deed | $330,000 | -- | |
| Deed | $330,000 | -- | |
| Deed | $330,000 | -- | |
| Deed | $360,000 | -- | |
| Deed | $108,900 | -- |
Mortgage History
| Date | Status | Loan Amount | Loan Type |
|---|---|---|---|
| Previous Owner | $200,000 | New Conventional | |
| Previous Owner | $464,963 | VA | |
| Previous Owner | $493,000 | VA | |
| Previous Owner | $61,599 | Unknown | |
| Previous Owner | $544,000 | Negative Amortization | |
| Previous Owner | $68,000 | Stand Alone Second |
Property History
| Date | Event | Price | Change | Sq Ft Price |
|---|---|---|---|---|
| 05/12/2021 05/12/21 | Sold | $632,000 | +5.4% | $211 / Sq Ft |
| 03/28/2021 03/28/21 | Pending | -- | -- | -- |
| 03/25/2021 03/25/21 | For Sale | $599,500 | +15.5% | $200 / Sq Ft |
| 12/16/2016 12/16/16 | Sold | $519,000 | -0.2% | $153 / Sq Ft |
| 11/12/2016 11/12/16 | Pending | -- | -- | -- |
| 11/05/2016 11/05/16 | For Sale | $519,900 | +43.6% | $153 / Sq Ft |
| 10/03/2016 10/03/16 | Sold | $361,988 | -15.4% | $160 / Sq Ft |
| 09/13/2016 09/13/16 | Pending | -- | -- | -- |
| 09/02/2016 09/02/16 | For Sale | $427,999 | -- | $190 / Sq Ft |
Tax History Compared to Growth
Tax History
| Year | Tax Paid | Tax Assessment Tax Assessment Total Assessment is a certain percentage of the fair market value that is determined by local assessors to be the total taxable value of land and additions on the property. | Land | Improvement |
|---|---|---|---|---|
| 2025 | $7,210 | $637,167 | -- | -- |
| 2024 | $7,210 | $587,433 | $0 | $0 |
| 2023 | $5,923 | $537,700 | $245,400 | $292,300 |
| 2022 | $5,465 | $520,967 | $0 | $0 |
| 2021 | $5,226 | $504,233 | $0 | $0 |
| 2020 | $10,033 | $487,500 | $245,400 | $242,100 |
| 2019 | $4,760 | $465,667 | $0 | $0 |
| 2018 | $4,903 | $443,833 | $0 | $0 |
| 2017 | $5,049 | $422,000 | $0 | $0 |
| 2016 | $5,261 | $412,867 | $0 | $0 |
| 2015 | $5,261 | $403,733 | $0 | $0 |
| 2014 | $5,261 | $394,600 | $0 | $0 |
Agents Affiliated with this Home
-
Koki Adasi

Seller's Agent in 2021
Koki Adasi
Compass
(240) 994-3941
1 in this area
306 Total Sales
-
Linhthu Duong
L
Buyer's Agent in 2021
Linhthu Duong
Kylin Realty Inc.
(240) 388-7450
1 in this area
7 Total Sales
-
Gregory Tomlin

Seller's Agent in 2016
Gregory Tomlin
Jobin Realty-North Atlantic
(703) 203-9434
29 Total Sales
-
H
Seller's Agent in 2016
Harriett Love
NextHome Capital City Realty
-
S
Buyer's Agent in 2016
Sarah McElrath
Long & Foster
Map
Source: Bright MLS
MLS Number: 1002470425
APN: 05-03301287
- 3404 Olive Branch Dr
- 13005 Firestone Ct
- 12513 Palermo Dr
- 13100 Bellevue St
- 2824 Schubert Dr
- 12329 La Plata St
- 111 Tanglewood Manor Dr
- 12511 Calvert Hills Dr
- 2904 Red Lion Ln
- 2612 Hawkshead Ct
- 2863 Strauss Terrace
- 13406 Shady Knoll Dr Unit 105/G1
- 13110 Crossview Ct
- 13110 Flint Rock Dr
- 3512 Susquehanna Dr
- 3513 Susquehanna Dr
- 2909 Chapel View Dr
- 12206 Lemar Ct
- 4807 Daisey Creek Terrace
- 12749 Bexley Terrace
