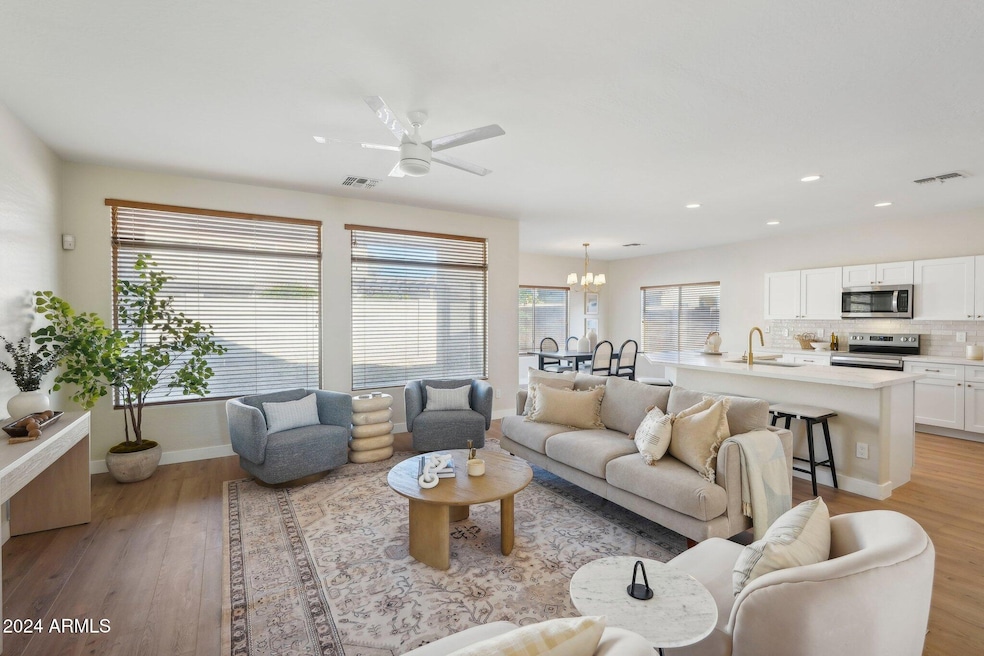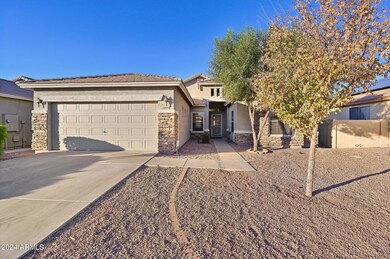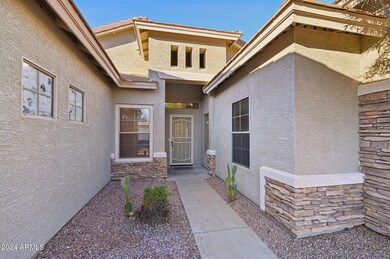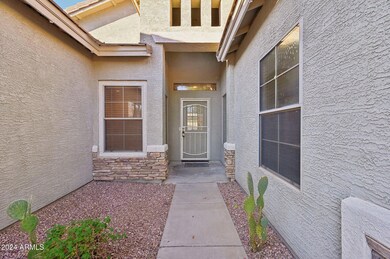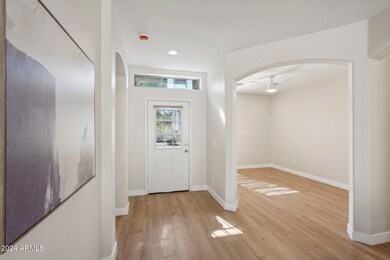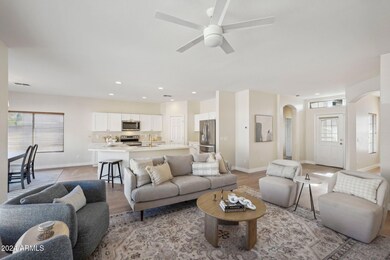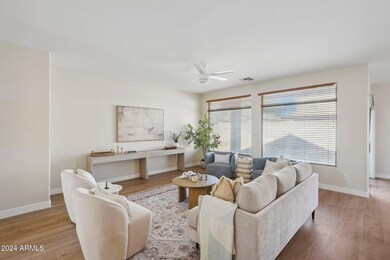
12806 W Charter Oak Rd El Mirage, AZ 85335
Highlights
- Santa Fe Architecture
- Private Yard
- Eat-In Kitchen
- Granite Countertops
- 2 Car Direct Access Garage
- 3-minute walk to Veteran's Park
About This Home
As of April 2025Beautifully Remodeled Home in El Mirage, AZ - Must See!
Welcome to this stunning newly remodeled single-family home in El Mirage! Featuring 3 large bedrooms, a DEN, and 2 bathrooms, this home offers modern upgrades throughout. With soaring 9+ foot flat ceilings, the space feels open and inviting.
Visit to find luxury vinyl plank flooring with upgraded underlayment and elegant 5-inch baseboards throughout. The kitchen boasts brand new Shaker style kitchen cabinets, stainless steel appliances, sleek quartz countertops, and a coordinated look with matching countertops in the bathrooms.
Additional updates include new sinks, toilets, and faucets and water heater ensuring every detail is pristine.
Last Agent to Sell the Property
W and Partners, LLC License #SA659647000 Listed on: 11/01/2024

Home Details
Home Type
- Single Family
Est. Annual Taxes
- $1,425
Year Built
- Built in 2002
Lot Details
- 6,050 Sq Ft Lot
- Desert faces the front and back of the property
- Block Wall Fence
- Front and Back Yard Sprinklers
- Sprinklers on Timer
- Private Yard
HOA Fees
- $18 Monthly HOA Fees
Parking
- 2 Car Direct Access Garage
- Garage ceiling height seven feet or more
- Garage Door Opener
Home Design
- Santa Fe Architecture
- Wood Frame Construction
- Tile Roof
- Stucco
Interior Spaces
- 1,901 Sq Ft Home
- 1-Story Property
- Ceiling height of 9 feet or more
- Double Pane Windows
- Low Emissivity Windows
- Tinted Windows
- Solar Screens
- Washer and Dryer Hookup
Kitchen
- Kitchen Updated in 2024
- Eat-In Kitchen
- Built-In Microwave
- Kitchen Island
- Granite Countertops
Flooring
- Floors Updated in 2024
- Carpet
- Laminate
Bedrooms and Bathrooms
- 3 Bedrooms
- Bathroom Updated in 2024
- Primary Bathroom is a Full Bathroom
- 2 Bathrooms
- Dual Vanity Sinks in Primary Bathroom
- Bathtub With Separate Shower Stall
Schools
- Dysart Elementary School
- Dysart High School
Utilities
- Central Air
- Heating Available
- Plumbing System Updated in 2024
- High Speed Internet
- Cable TV Available
Additional Features
- No Interior Steps
- Patio
Listing and Financial Details
- Tax Lot 237
- Assessor Parcel Number 509-09-241
Community Details
Overview
- Association fees include ground maintenance
- Cactus Park Estates Association, Phone Number (480) 694-2017
- Built by GREYSTONE HOMES
- Dysart & Cactus Parcel 2 Subdivision
Recreation
- Community Playground
- Bike Trail
Ownership History
Purchase Details
Home Financials for this Owner
Home Financials are based on the most recent Mortgage that was taken out on this home.Purchase Details
Home Financials for this Owner
Home Financials are based on the most recent Mortgage that was taken out on this home.Purchase Details
Purchase Details
Purchase Details
Home Financials for this Owner
Home Financials are based on the most recent Mortgage that was taken out on this home.Purchase Details
Home Financials for this Owner
Home Financials are based on the most recent Mortgage that was taken out on this home.Purchase Details
Home Financials for this Owner
Home Financials are based on the most recent Mortgage that was taken out on this home.Purchase Details
Home Financials for this Owner
Home Financials are based on the most recent Mortgage that was taken out on this home.Purchase Details
Home Financials for this Owner
Home Financials are based on the most recent Mortgage that was taken out on this home.Similar Homes in the area
Home Values in the Area
Average Home Value in this Area
Purchase History
| Date | Type | Sale Price | Title Company |
|---|---|---|---|
| Warranty Deed | $319,000 | Chicago Title Agency | |
| Warranty Deed | $300,000 | Chicago Title Agency | |
| Quit Claim Deed | -- | None Available | |
| Interfamily Deed Transfer | -- | Accommodation | |
| Interfamily Deed Transfer | -- | First American Title Ins Co | |
| Interfamily Deed Transfer | -- | None Available | |
| Trustee Deed | $66,007 | None Available | |
| Quit Claim Deed | -- | Transnation Title | |
| Corporate Deed | $146,746 | North American Title |
Mortgage History
| Date | Status | Loan Amount | Loan Type |
|---|---|---|---|
| Open | $292,900 | New Conventional | |
| Closed | $240,000 | Credit Line Revolving | |
| Previous Owner | $64,400 | New Conventional | |
| Previous Owner | $60,000 | Purchase Money Mortgage | |
| Previous Owner | $60,000 | Unknown | |
| Previous Owner | $60,000 | Unknown | |
| Previous Owner | $184,000 | Fannie Mae Freddie Mac | |
| Previous Owner | $125,600 | Purchase Money Mortgage | |
| Previous Owner | $145,594 | FHA | |
| Previous Owner | $144,701 | FHA | |
| Closed | $27,050 | No Value Available |
Property History
| Date | Event | Price | Change | Sq Ft Price |
|---|---|---|---|---|
| 04/01/2025 04/01/25 | Sold | $450,000 | 0.0% | $237 / Sq Ft |
| 03/16/2025 03/16/25 | Pending | -- | -- | -- |
| 03/16/2025 03/16/25 | Price Changed | $450,000 | 0.0% | $237 / Sq Ft |
| 03/12/2025 03/12/25 | Off Market | $450,000 | -- | -- |
| 03/03/2025 03/03/25 | For Sale | $420,000 | -6.7% | $221 / Sq Ft |
| 03/03/2025 03/03/25 | Off Market | $450,000 | -- | -- |
| 02/15/2025 02/15/25 | Price Changed | $420,000 | -2.3% | $221 / Sq Ft |
| 02/03/2025 02/03/25 | Price Changed | $430,000 | -2.3% | $226 / Sq Ft |
| 01/21/2025 01/21/25 | Price Changed | $439,999 | -1.1% | $231 / Sq Ft |
| 12/31/2024 12/31/24 | Price Changed | $445,000 | -0.9% | $234 / Sq Ft |
| 11/29/2024 11/29/24 | For Sale | $449,000 | -0.2% | $236 / Sq Ft |
| 11/28/2024 11/28/24 | Off Market | $450,000 | -- | -- |
| 11/14/2024 11/14/24 | Price Changed | $449,000 | -0.2% | $236 / Sq Ft |
| 11/08/2024 11/08/24 | For Sale | $450,000 | 0.0% | $237 / Sq Ft |
| 11/04/2024 11/04/24 | Off Market | $450,000 | -- | -- |
| 11/01/2024 11/01/24 | For Sale | $450,000 | 0.0% | $237 / Sq Ft |
| 10/25/2024 10/25/24 | Off Market | $450,000 | -- | -- |
| 12/08/2017 12/08/17 | Rented | $1,100 | 0.0% | -- |
| 11/27/2017 11/27/17 | Under Contract | -- | -- | -- |
| 11/01/2017 11/01/17 | For Rent | $1,100 | +15.8% | -- |
| 01/04/2014 01/04/14 | Rented | $950 | -2.6% | -- |
| 12/27/2013 12/27/13 | Under Contract | -- | -- | -- |
| 12/02/2013 12/02/13 | For Rent | $975 | -- | -- |
Tax History Compared to Growth
Tax History
| Year | Tax Paid | Tax Assessment Tax Assessment Total Assessment is a certain percentage of the fair market value that is determined by local assessors to be the total taxable value of land and additions on the property. | Land | Improvement |
|---|---|---|---|---|
| 2025 | $1,425 | $13,170 | -- | -- |
| 2024 | $1,398 | $12,543 | -- | -- |
| 2023 | $1,398 | $28,880 | $5,770 | $23,110 |
| 2022 | $1,400 | $21,600 | $4,320 | $17,280 |
| 2021 | $1,454 | $19,950 | $3,990 | $15,960 |
| 2020 | $1,457 | $17,850 | $3,570 | $14,280 |
| 2019 | $1,415 | $15,700 | $3,140 | $12,560 |
| 2018 | $1,399 | $14,580 | $2,910 | $11,670 |
| 2017 | $1,315 | $12,770 | $2,550 | $10,220 |
| 2016 | $1,279 | $12,360 | $2,470 | $9,890 |
| 2015 | $1,183 | $12,300 | $2,460 | $9,840 |
Agents Affiliated with this Home
-
P
Seller's Agent in 2025
Preston White
W and Partners, LLC
-
m
Seller Co-Listing Agent in 2025
michael raley
W and Partners, LLC
-
C
Seller's Agent in 2017
Cindy Kessel
American Scene Real Estate
-
J
Buyer's Agent in 2014
Jennifer Gordon-Williams
Engel & Voelkers Scottsdale
Map
Source: Arizona Regional Multiple Listing Service (ARMLS)
MLS Number: 6774076
APN: 509-09-241
- 12106 N 128th Ave
- 12813 W Paradise Dr Unit 2
- 12117 N 127th Dr
- 12957 W Scotts Dr
- 12638 W Bloomfield Rd
- 13030 W Columbine Dr
- 13022 W Cherry Hills Dr Unit I
- 12913 W Rosewood Dr
- 12606 W Shaw Butte Dr
- 12606 W Scotts Dr
- 12909 W Aster Dr
- 13021 W Windrose Dr
- 13001 W Aster Dr
- 12621 W Aster Dr
- 12417 W Scotts Dr
- 12401 W Scotts Dr
- 12410 W Flores Dr
- 12422 W Rosewood Dr
- 12746 W Myer Ln
- 12325 W Charter Oak Rd
