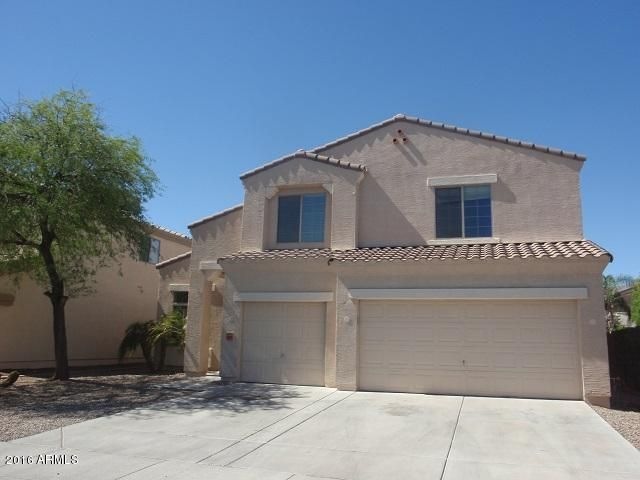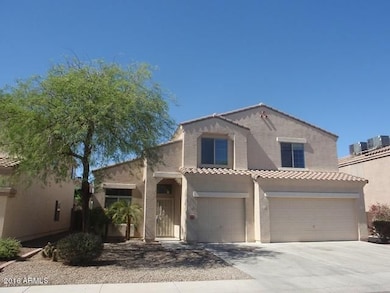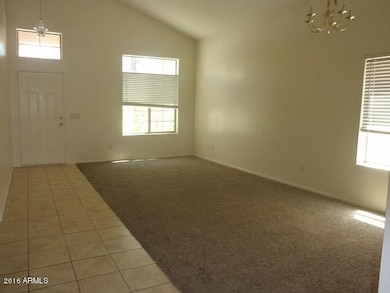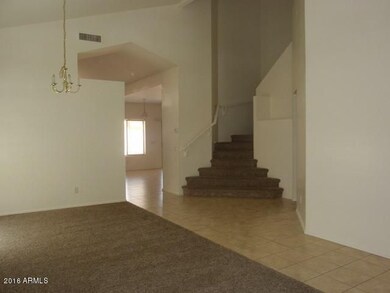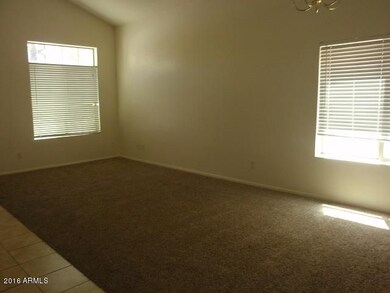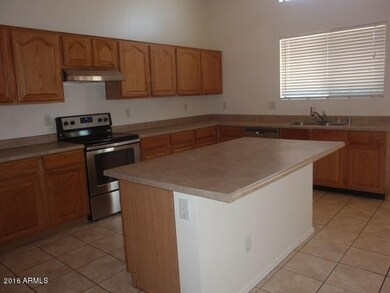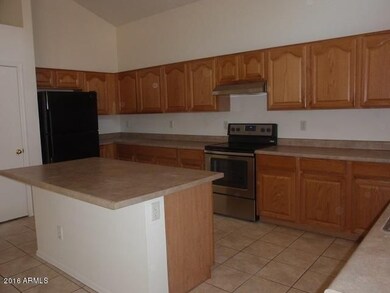
12806 W Lisbon Ln El Mirage, AZ 85335
Estimated Value: $426,000 - $478,000
Highlights
- Covered patio or porch
- Dual Vanity Sinks in Primary Bathroom
- Tile Flooring
- Double Pane Windows
- Breakfast Bar
- Ceiling Fan
About This Home
As of September 2016THIS SPACIOUS HOME OFFERS EVERYTHING YOU NEED BOASTING OVER 3000SF, 5 BEDROOMS & 2.5 BATHS. DOWNSTAIRS YOU'LL FIND FORMAL LIVING & DINING, LARGE COUNTRY KITCHEN WITH OVERSIZED ISLAND, PANTRY, NEW STOVE & DISHWASHER. HUGE FAMILY ROOM & DINING AREA. ONE OF THE 5 BEDROOMS IS DOWNSTAIRS PLUS THE 1/2 BATH WITH PLENTY OF ROOM TO EASILY INSTALL A TUB OR SHOWER. UPSTAIRS THERE ARE 4 ADDITIONAL BEDROOMS, 2 FULL BATHS & A LOFT/NOOK PERFECT FOR A KIDS STUDY. THIS HOME IS BIG...NO CRACKER BOX ROOMS HERE, ALL BEDROOMS ARE OVERSIZED WITH PLENTY OF SPACE. THE MASTER IS ENORMOUS WITH A LARGE WALK IN CLOSET, A BIG BATH WITH SEPERATE TUB/SHOWER & DUAL SINKS. SELLER INSTALLED NEW CARPET A COUPLE YEARS AGO & IT STILL LOOKS NEW PLUS FRESHLY PAINTED THROUGHOUT. BUYER TO VERIFY ALL INFO.
Last Agent to Sell the Property
West USA Realty License #SA523715000 Listed on: 07/15/2016

Last Buyer's Agent
Kevin Green
My Home Group Real Estate License #SA582659000
Home Details
Home Type
- Single Family
Est. Annual Taxes
- $1,480
Year Built
- Built in 2004
Lot Details
- 6,444 Sq Ft Lot
- Desert faces the front of the property
- Block Wall Fence
- Front and Back Yard Sprinklers
- Sprinklers on Timer
Parking
- 3 Car Garage
- 2 Open Parking Spaces
- Garage Door Opener
Home Design
- Wood Frame Construction
- Tile Roof
- Stucco
Interior Spaces
- 3,086 Sq Ft Home
- 2-Story Property
- Ceiling Fan
- Double Pane Windows
Kitchen
- Breakfast Bar
- Dishwasher
Flooring
- Carpet
- Tile
Bedrooms and Bathrooms
- 5 Bedrooms
- 2.5 Bathrooms
- Dual Vanity Sinks in Primary Bathroom
- Bathtub With Separate Shower Stall
Laundry
- Laundry in unit
- Dryer
- Washer
Outdoor Features
- Covered patio or porch
Schools
- Surprise Elementary School
- Valley Vista High School
Utilities
- Refrigerated Cooling System
- Heating Available
Community Details
- Property has a Home Owners Association
- Vision Association, Phone Number (480) 759-4945
- Rancho El Mirage Subdivision
Listing and Financial Details
- Tax Lot 770
- Assessor Parcel Number 509-13-797
Ownership History
Purchase Details
Purchase Details
Home Financials for this Owner
Home Financials are based on the most recent Mortgage that was taken out on this home.Purchase Details
Purchase Details
Purchase Details
Home Financials for this Owner
Home Financials are based on the most recent Mortgage that was taken out on this home.Similar Homes in the area
Home Values in the Area
Average Home Value in this Area
Purchase History
| Date | Buyer | Sale Price | Title Company |
|---|---|---|---|
| Hom Berta A | -- | None Available | |
| Hom Berta | $217,500 | American Title Svc Agency Ll | |
| Soldinger Suncha | -- | None Available | |
| Paik Ike S | -- | -- | |
| Soldinger Suncha | $200,449 | Dhi Title Of Arizona Inc |
Mortgage History
| Date | Status | Borrower | Loan Amount |
|---|---|---|---|
| Previous Owner | Hom Berta | $141,375 | |
| Previous Owner | Soldinger Suncha | $160,359 |
Property History
| Date | Event | Price | Change | Sq Ft Price |
|---|---|---|---|---|
| 09/09/2016 09/09/16 | Sold | $217,500 | -5.4% | $70 / Sq Ft |
| 09/08/2016 09/08/16 | Price Changed | $229,900 | 0.0% | $74 / Sq Ft |
| 07/31/2016 07/31/16 | Pending | -- | -- | -- |
| 07/14/2016 07/14/16 | For Sale | $229,900 | -- | $74 / Sq Ft |
Tax History Compared to Growth
Tax History
| Year | Tax Paid | Tax Assessment Tax Assessment Total Assessment is a certain percentage of the fair market value that is determined by local assessors to be the total taxable value of land and additions on the property. | Land | Improvement |
|---|---|---|---|---|
| 2025 | $1,782 | $16,481 | -- | -- |
| 2024 | $1,749 | $15,696 | -- | -- |
| 2023 | $1,749 | $34,510 | $6,900 | $27,610 |
| 2022 | $1,751 | $25,670 | $5,130 | $20,540 |
| 2021 | $1,819 | $23,960 | $4,790 | $19,170 |
| 2020 | $1,823 | $22,150 | $4,430 | $17,720 |
| 2019 | $1,771 | $20,180 | $4,030 | $16,150 |
| 2018 | $1,750 | $19,300 | $3,860 | $15,440 |
| 2017 | $1,645 | $16,870 | $3,370 | $13,500 |
| 2016 | $1,600 | $16,200 | $3,240 | $12,960 |
| 2015 | $1,480 | $16,420 | $3,280 | $13,140 |
Agents Affiliated with this Home
-
Lisa McDermed

Seller's Agent in 2016
Lisa McDermed
West USA Realty
(602) 410-4663
1 in this area
88 Total Sales
-

Buyer's Agent in 2016
Kevin Green
My Home Group
Map
Source: Arizona Regional Multiple Listing Service (ARMLS)
MLS Number: 5470620
APN: 509-13-797
- 12938 W Mandalay Ln
- 14514 N 128th Dr
- 12721 W Greenway Rd Unit 39
- 12721 W Greenway Rd Unit 102
- 12721 W Greenway Rd Unit 200
- 12721 W Greenway Rd Unit 159
- 12721 W Greenway Rd Unit 75
- 12721 W Greenway Rd Unit 11
- 12721 W Greenway Rd Unit 233
- 12721 W Greenway Rd Unit 133
- 12905 W Crocus Dr
- 14727 N Gil Balcome
- 15235 N Dysart Rd Unit 6,7,8
- 14930 N Gil Balcome Unit 2
- 12841 W Via Camille
- 14626 N 132nd Ave
- 12450 W Hearn Rd
- 12517 W Santa fe Ln
- 13233 W Mauna Loa Ln
- 13159 W Caribbean Ln
- 12806 W Lisbon Ln
- 12812 W Lisbon Ln
- 12800 W Lisbon Ln
- 12818 W Lisbon Ln
- 12813 W Mauna Loa Ln
- 12807 W Mauna Loa Ln
- 12700 W Lisbon Ln
- 12807 W Lisbon Ln
- 12819 W Mauna Loa Ln
- 12801 W Lisbon Ln
- 12801 W Mauna Loa Ln
- 12813 W Lisbon Ln
- 12824 W Lisbon Ln
- 12713 W Lisbon Ln
- 12819 W Lisbon Ln
- 12825 W Mauna Loa Ln
- 12825 W Lisbon Ln
- 12707 W Lisbon Ln
- 12808 W Saint Moritz Ln
