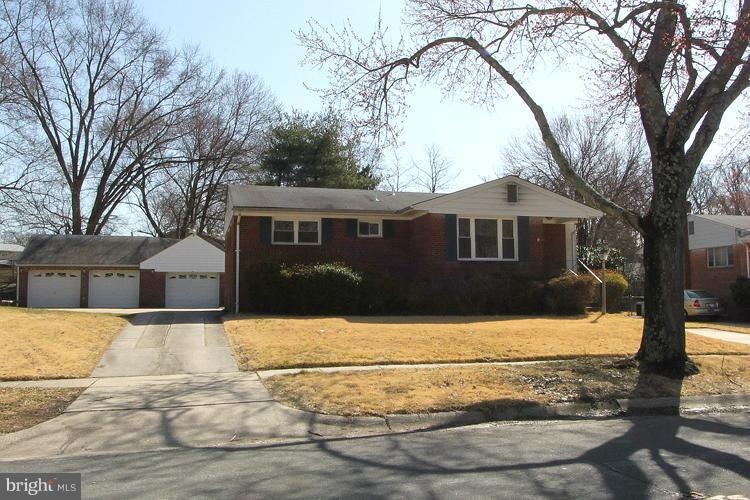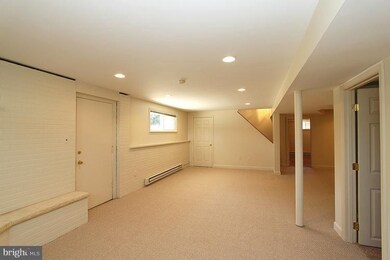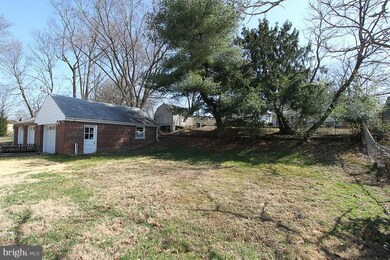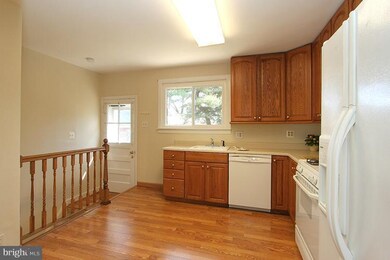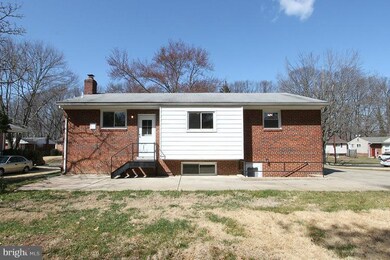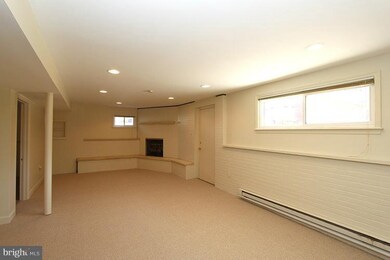
12807 Littleton St Silver Spring, MD 20906
Connecticut Avenue Park NeighborhoodEstimated Value: $497,000 - $601,300
Highlights
- Rambler Architecture
- 1 Fireplace
- 3 Car Detached Garage
- Wheaton High School Rated A
- No HOA
- Eat-In Kitchen
About This Home
As of April 2012Beautiful remodeled home w/fireplace, 3 car garage, shed and 2 driveways. Special features include... professionally painted, refinished hardwood floors, remodeled baths, table space kitchen w/pantry and laminate wood floor, nicely finished lower level w/fireplace and new berber carpet, thermopane windows, cedar closet, covered front porch and one of the larger lots in the neighborhood.
Home Details
Home Type
- Single Family
Est. Annual Taxes
- $3,899
Year Built
- Built in 1958
Lot Details
- 0.3 Acre Lot
- Property is in very good condition
- Property is zoned R60
Parking
- 3 Car Detached Garage
- Front Facing Garage
Home Design
- Rambler Architecture
- Brick Exterior Construction
Interior Spaces
- Property has 2 Levels
- 1 Fireplace
- Combination Dining and Living Room
- Eat-In Kitchen
Bedrooms and Bathrooms
- 5 Bedrooms | 3 Main Level Bedrooms
- 3 Full Bathrooms
Finished Basement
- Heated Basement
- Connecting Stairway
Utilities
- Forced Air Heating and Cooling System
- Natural Gas Water Heater
Community Details
- No Home Owners Association
- Stoneybrook Estates Subdivision
Listing and Financial Details
- Tax Lot 1
- Assessor Parcel Number 161301339211
Ownership History
Purchase Details
Home Financials for this Owner
Home Financials are based on the most recent Mortgage that was taken out on this home.Purchase Details
Purchase Details
Similar Homes in Silver Spring, MD
Home Values in the Area
Average Home Value in this Area
Purchase History
| Date | Buyer | Sale Price | Title Company |
|---|---|---|---|
| Emery Shannon N | $310,000 | -- | |
| Pajon Miguel | -- | -- | |
| Jose A Pajon | $157,000 | -- |
Mortgage History
| Date | Status | Borrower | Loan Amount |
|---|---|---|---|
| Open | Emery Shannon N | $315,451 | |
| Closed | Emery Shannon N | $316,665 |
Property History
| Date | Event | Price | Change | Sq Ft Price |
|---|---|---|---|---|
| 04/06/2012 04/06/12 | Sold | $310,000 | 0.0% | $259 / Sq Ft |
| 03/05/2012 03/05/12 | Pending | -- | -- | -- |
| 03/02/2012 03/02/12 | For Sale | $309,900 | -- | $259 / Sq Ft |
Tax History Compared to Growth
Tax History
| Year | Tax Paid | Tax Assessment Tax Assessment Total Assessment is a certain percentage of the fair market value that is determined by local assessors to be the total taxable value of land and additions on the property. | Land | Improvement |
|---|---|---|---|---|
| 2024 | $5,837 | $431,667 | $0 | $0 |
| 2023 | $6,181 | $404,433 | $0 | $0 |
| 2022 | $3,040 | $377,200 | $173,900 | $203,300 |
| 2021 | $4,149 | $375,133 | $0 | $0 |
| 2020 | $2,233 | $373,067 | $0 | $0 |
| 2019 | $4,024 | $371,000 | $184,000 | $187,000 |
| 2018 | $3,906 | $362,467 | $0 | $0 |
| 2017 | $3,844 | $353,933 | $0 | $0 |
| 2016 | -- | $345,400 | $0 | $0 |
| 2015 | $3,899 | $337,833 | $0 | $0 |
| 2014 | $3,899 | $330,267 | $0 | $0 |
Agents Affiliated with this Home
-
Denise Szczur

Seller's Agent in 2012
Denise Szczur
Artifact Homes
(301) 452-5544
53 Total Sales
-
Eric Brooks

Buyer's Agent in 2012
Eric Brooks
Jason Mitchell Group
(703) 622-2001
76 Total Sales
Map
Source: Bright MLS
MLS Number: 1003877312
APN: 13-01339211
- 4105 Isbell St
- 12834 Littleton St
- 12841 Littleton St
- 13010 Turkey Branch Pkwy
- 4102 Elizabeth St
- 12505 Littleton St
- 3914 Havard St
- 12813 Evanston St
- 12720 Feldon St
- 13105 Parkland Dr
- 13105 Burlwood Dr
- 12507 Greenly St
- 13216 Turkey Branch Pkwy
- 12701 Feldon St
- 13012 Daley St
- 13316 Dauphine St
- 12230 Selfridge Rd
- 12130Est Veirs Mill Rd
- 12700 Weiss St
- 13413 Parkland Dr
- 12807 Littleton St
- 12811 Littleton St
- 12805 Littleton St
- 4113 Isbell St
- 4118 Fogel Ln
- 4111 Isbell St
- 4115 Isbell St
- 4116 Fogel Ln
- 4203 Delancy Dr
- 4109 Isbell St
- 12806 Littleton St
- 12808 Littleton St
- 12801 Littleton St
- 4117 Isbell St
- 12810 Littleton St
- 12804 Littleton St
- 12812 Littleton St
- 4114 Fogel Ln
- 4107 Isbell St
- 12802 Littleton St
