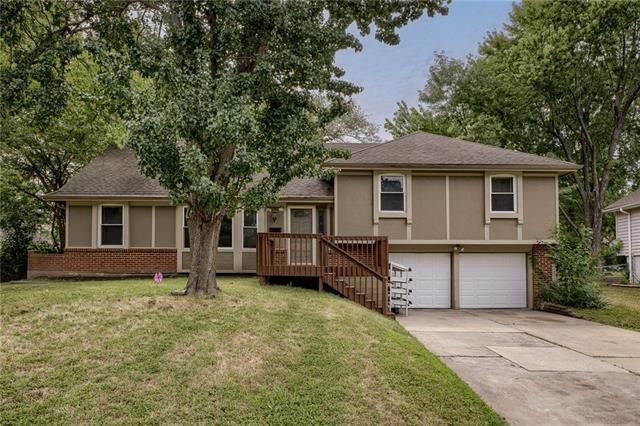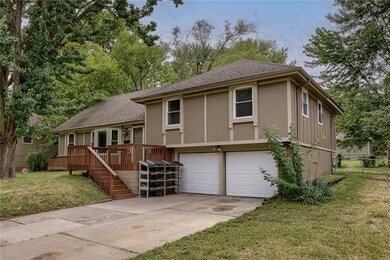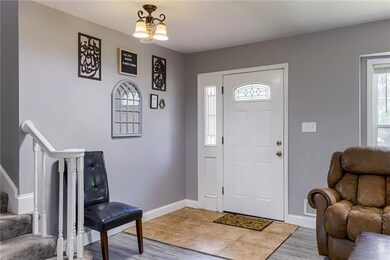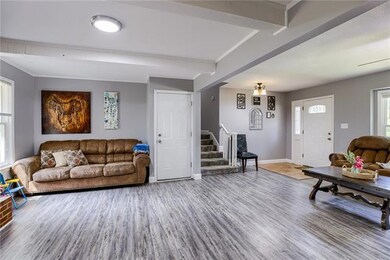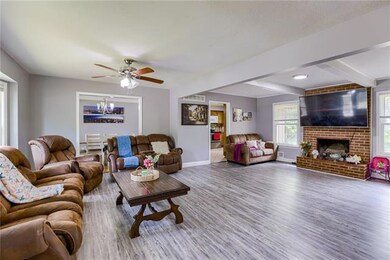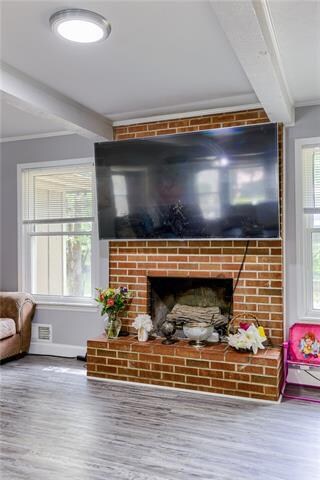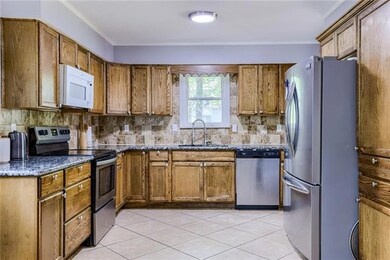
12808 Byars Rd Grandview, MO 64030
Highlights
- Deck
- Wood Flooring
- Formal Dining Room
- Vaulted Ceiling
- Granite Countertops
- Thermal Windows
About This Home
As of June 2025Beautiful split level home in a quiet neighborhood! Huge front and backyard. Updated paint and flooring on main level. Spacious open living area perfect for entertaining and family time. Primary bedroom with double vanity En suite bathroom! Full main level bathroom. Stainless steel appliances with Granite countertops and lovely hardwood cabinets in the kitchen! Roomy basement with kitchen and half bath has potential for a bar, man cave, Rec room and more! Come check out what can be your new home. Thank you!
Last Agent to Sell the Property
Kansas City Lifestyle Team
ReeceNichols - Lees Summit Listed on: 08/05/2022

Home Details
Home Type
- Single Family
Est. Annual Taxes
- $1,548
Year Built
- Built in 1969
Lot Details
- 8,976 Sq Ft Lot
- Aluminum or Metal Fence
Parking
- 2 Car Attached Garage
- Front Facing Garage
Home Design
- Split Level Home
- Tri-Level Property
- Composition Roof
- Wood Siding
Interior Spaces
- Wet Bar: Carpet, Ceiling Fan(s), Ceramic Tiles, Pantry, Hardwood, Shower Over Tub, Double Vanity, Whirlpool Tub
- Built-In Features: Carpet, Ceiling Fan(s), Ceramic Tiles, Pantry, Hardwood, Shower Over Tub, Double Vanity, Whirlpool Tub
- Vaulted Ceiling
- Ceiling Fan: Carpet, Ceiling Fan(s), Ceramic Tiles, Pantry, Hardwood, Shower Over Tub, Double Vanity, Whirlpool Tub
- Skylights
- Thermal Windows
- Shades
- Plantation Shutters
- Drapes & Rods
- Family Room with Fireplace
- Formal Dining Room
- Basement
- Garage Access
- Attic Fan
- Fire and Smoke Detector
- Laundry in Garage
Kitchen
- Eat-In Kitchen
- Electric Oven or Range
- Dishwasher
- Granite Countertops
- Laminate Countertops
- Disposal
Flooring
- Wood
- Wall to Wall Carpet
- Linoleum
- Laminate
- Stone
- Ceramic Tile
- Luxury Vinyl Plank Tile
- Luxury Vinyl Tile
Bedrooms and Bathrooms
- 4 Bedrooms
- Cedar Closet: Carpet, Ceiling Fan(s), Ceramic Tiles, Pantry, Hardwood, Shower Over Tub, Double Vanity, Whirlpool Tub
- Walk-In Closet: Carpet, Ceiling Fan(s), Ceramic Tiles, Pantry, Hardwood, Shower Over Tub, Double Vanity, Whirlpool Tub
- Double Vanity
- Bathtub with Shower
Outdoor Features
- Deck
- Enclosed patio or porch
Schools
- High Grove Elementary School
- Grandview High School
Utilities
- Central Heating and Cooling System
Community Details
- Property has a Home Owners Association
- Hunter Gardens Association
- Hunter Gardens Subdivision
Listing and Financial Details
- Exclusions: Fireplace
- Assessor Parcel Number 64-740-14-13-00-0-00-000
Ownership History
Purchase Details
Home Financials for this Owner
Home Financials are based on the most recent Mortgage that was taken out on this home.Purchase Details
Home Financials for this Owner
Home Financials are based on the most recent Mortgage that was taken out on this home.Purchase Details
Home Financials for this Owner
Home Financials are based on the most recent Mortgage that was taken out on this home.Purchase Details
Home Financials for this Owner
Home Financials are based on the most recent Mortgage that was taken out on this home.Purchase Details
Purchase Details
Home Financials for this Owner
Home Financials are based on the most recent Mortgage that was taken out on this home.Similar Homes in Grandview, MO
Home Values in the Area
Average Home Value in this Area
Purchase History
| Date | Type | Sale Price | Title Company |
|---|---|---|---|
| Warranty Deed | -- | Continental Title | |
| Warranty Deed | -- | -- | |
| Interfamily Deed Transfer | -- | Continental Title Company | |
| Special Warranty Deed | -- | Premiun Title Services Inc | |
| Trustee Deed | -- | None Available | |
| Interfamily Deed Transfer | -- | Northwest Title |
Mortgage History
| Date | Status | Loan Amount | Loan Type |
|---|---|---|---|
| Open | $198,412 | FHA | |
| Previous Owner | $236,500 | No Value Available | |
| Previous Owner | $147,250 | New Conventional | |
| Previous Owner | $92,000 | Purchase Money Mortgage |
Property History
| Date | Event | Price | Change | Sq Ft Price |
|---|---|---|---|---|
| 06/10/2025 06/10/25 | Sold | -- | -- | -- |
| 05/07/2025 05/07/25 | Pending | -- | -- | -- |
| 05/01/2025 05/01/25 | For Sale | $265,000 | 0.0% | $127 / Sq Ft |
| 04/22/2025 04/22/25 | Off Market | -- | -- | -- |
| 04/04/2025 04/04/25 | For Sale | $265,000 | +25.0% | $127 / Sq Ft |
| 09/22/2022 09/22/22 | Sold | -- | -- | -- |
| 08/07/2022 08/07/22 | Pending | -- | -- | -- |
| 08/05/2022 08/05/22 | For Sale | $212,000 | +178.9% | $102 / Sq Ft |
| 08/30/2013 08/30/13 | Sold | -- | -- | -- |
| 08/08/2013 08/08/13 | Pending | -- | -- | -- |
| 05/09/2013 05/09/13 | For Sale | $76,000 | -- | $46 / Sq Ft |
Tax History Compared to Growth
Tax History
| Year | Tax Paid | Tax Assessment Tax Assessment Total Assessment is a certain percentage of the fair market value that is determined by local assessors to be the total taxable value of land and additions on the property. | Land | Improvement |
|---|---|---|---|---|
| 2024 | $3,331 | $40,960 | $5,214 | $35,746 |
| 2023 | $3,274 | $40,960 | $5,029 | $35,931 |
| 2022 | $1,550 | $18,050 | $2,518 | $15,532 |
| 2021 | $1,548 | $18,050 | $2,518 | $15,532 |
| 2020 | $1,303 | $16,086 | $2,518 | $13,568 |
| 2019 | $1,256 | $16,086 | $2,518 | $13,568 |
| 2018 | $1,175 | $13,999 | $2,191 | $11,808 |
| 2017 | $1,175 | $13,999 | $2,191 | $11,808 |
| 2016 | $1,043 | $12,174 | $3,423 | $8,751 |
| 2014 | $1,037 | $11,935 | $3,356 | $8,579 |
Agents Affiliated with this Home
-
Access KC Group
A
Seller's Agent in 2025
Access KC Group
Compass Realty Group
(913) 787-4120
4 in this area
127 Total Sales
-
Abigail Guinn
A
Seller Co-Listing Agent in 2025
Abigail Guinn
Compass Realty Group
(816) 280-2773
3 in this area
8 Total Sales
-
Chad Erwin
C
Buyer's Agent in 2025
Chad Erwin
Platinum Realty LLC
(913) 244-2332
1 in this area
12 Total Sales
-
K
Seller's Agent in 2022
Kansas City Lifestyle Team
ReeceNichols - Lees Summit
(816) 226-8940
-
Yumna Elmansi

Seller Co-Listing Agent in 2022
Yumna Elmansi
Platinum Realty LLC
(816) 209-8581
1 in this area
33 Total Sales
-
Spradling Group

Buyer's Agent in 2022
Spradling Group
EXP Realty LLC
(913) 320-0906
23 in this area
922 Total Sales
Map
Source: Heartland MLS
MLS Number: 2397666
APN: 64-740-14-13-00-0-00-000
- 12731 Byars Rd
- 12908 Crystal Ave
- 12809 Bristol Ave
- 12718 Oakland Ave
- 12813 Overhill Rd
- 7505 E 130th St
- 7604 E 127th Place
- 7201 E 130th Terrace
- 7501 E 126th St
- 6901 E 127th Terrace
- 7813 E 127th Terrace
- 6728 E 127th St
- 6701 E 127th St
- 7940 E 130th Ct
- 6701 E 126th St
- 12709 Sycamore Ave
- 6622 E 128th St
- 8029 E 130th Ct
- 7905 High Grove Rd
- 12217 Bennington Ave
