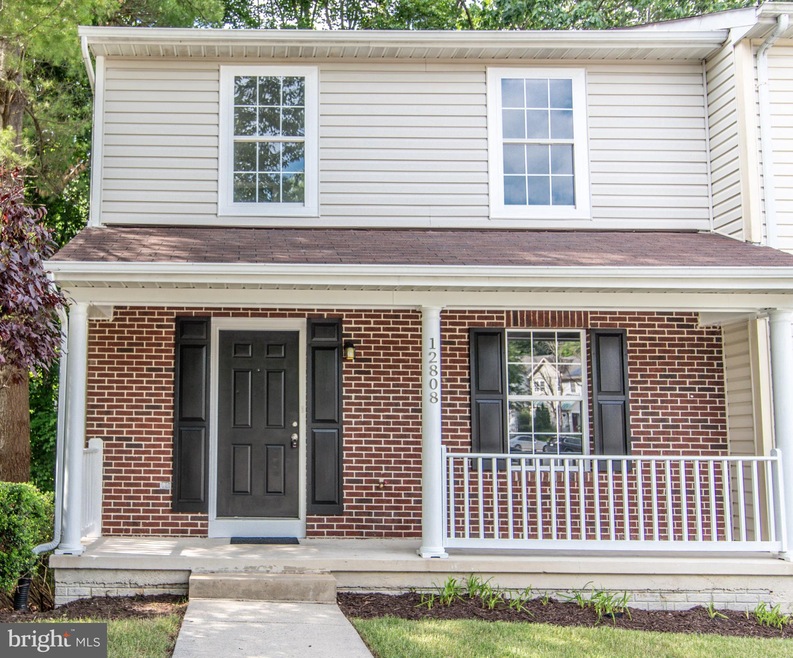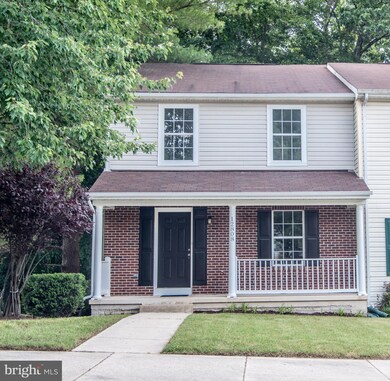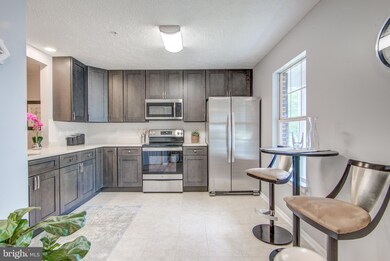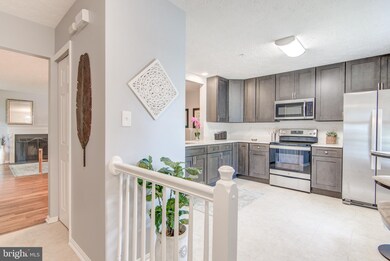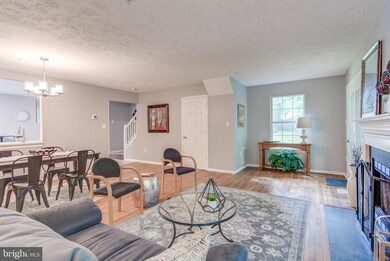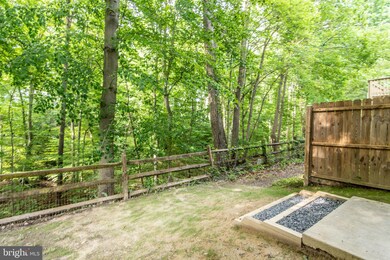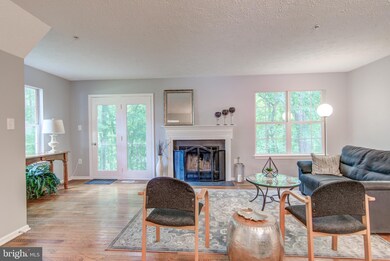
12808 Carousel Ct Upper Marlboro, MD 20772
Highlights
- View of Trees or Woods
- Colonial Architecture
- Backs to Trees or Woods
- Open Floorplan
- Property is near a park
- Wood Flooring
About This Home
As of June 2023This home shines. Completely renovated with new kitchen, bathrooms, paint, flooring, windows, and roof. This home offers three bedrooms, three full baths and one half bath. Completely remodeled kitchen with granite counter-tops and stainless steel appliances. Bathrooms completely renovated throughout with a new private in-suite master full bath. Convenient to everything. Disclosures available on MLS. Schedule showings online.
Townhouse Details
Home Type
- Townhome
Est. Annual Taxes
- $3,482
Year Built
- Built in 1992 | Remodeled in 2020
Lot Details
- 2,624 Sq Ft Lot
- Partially Fenced Property
- Backs to Trees or Woods
- Property is in excellent condition
HOA Fees
- $89 Monthly HOA Fees
Home Design
- Colonial Architecture
- Brick Exterior Construction
- Shingle Roof
- Asphalt Roof
- Vinyl Siding
Interior Spaces
- Property has 3 Levels
- Open Floorplan
- Fireplace With Glass Doors
- Combination Dining and Living Room
- Views of Woods
Kitchen
- Breakfast Area or Nook
- Electric Oven or Range
- Built-In Microwave
- Dishwasher
- Stainless Steel Appliances
Flooring
- Wood
- Carpet
- Ceramic Tile
Bedrooms and Bathrooms
- 3 Bedrooms
Laundry
- Laundry on lower level
- Electric Dryer
- Washer
Finished Basement
- Walk-Out Basement
- Connecting Stairway
- Rear Basement Entry
- Basement Windows
Parking
- 2 Open Parking Spaces
- 2 Parking Spaces
- Parking Lot
Utilities
- Central Air
- Heat Pump System
- Electric Water Heater
Additional Features
- Porch
- Property is near a park
Listing and Financial Details
- Tax Lot 285
- Assessor Parcel Number 17151746205
Community Details
Overview
- Association fees include management, reserve funds, snow removal
- Malton Section 10 HOA, Phone Number (301) 220-1850
- Malton Subdivision
Amenities
- Common Area
Recreation
- Community Playground
- Community Pool
Pet Policy
- Pets Allowed
Ownership History
Purchase Details
Home Financials for this Owner
Home Financials are based on the most recent Mortgage that was taken out on this home.Purchase Details
Home Financials for this Owner
Home Financials are based on the most recent Mortgage that was taken out on this home.Purchase Details
Home Financials for this Owner
Home Financials are based on the most recent Mortgage that was taken out on this home.Purchase Details
Home Financials for this Owner
Home Financials are based on the most recent Mortgage that was taken out on this home.Purchase Details
Home Financials for this Owner
Home Financials are based on the most recent Mortgage that was taken out on this home.Purchase Details
Purchase Details
Purchase Details
Home Financials for this Owner
Home Financials are based on the most recent Mortgage that was taken out on this home.Purchase Details
Home Financials for this Owner
Home Financials are based on the most recent Mortgage that was taken out on this home.Similar Homes in Upper Marlboro, MD
Home Values in the Area
Average Home Value in this Area
Purchase History
| Date | Type | Sale Price | Title Company |
|---|---|---|---|
| Deed | $418,000 | New World Title | |
| Deed | $334,750 | New World Title & Escrow | |
| Deed | $207,000 | Turnkey Title Llc | |
| Deed | $230,000 | -- | |
| Deed | $230,000 | -- | |
| Deed | $280,500 | -- | |
| Deed | $280,500 | -- | |
| Deed | $325,000 | -- | |
| Deed | $325,000 | -- |
Mortgage History
| Date | Status | Loan Amount | Loan Type |
|---|---|---|---|
| Open | $430,340 | VA | |
| Closed | $418,000 | VA | |
| Previous Owner | $328,994 | FHA | |
| Previous Owner | $328,686 | FHA | |
| Previous Owner | $155,250 | Purchase Money Mortgage | |
| Previous Owner | $220,037 | FHA | |
| Previous Owner | $228,759 | FHA | |
| Previous Owner | $228,759 | FHA | |
| Previous Owner | $260,000 | Purchase Money Mortgage | |
| Previous Owner | $260,000 | Purchase Money Mortgage |
Property History
| Date | Event | Price | Change | Sq Ft Price |
|---|---|---|---|---|
| 06/16/2023 06/16/23 | Sold | $418,000 | -1.6% | $292 / Sq Ft |
| 04/30/2023 04/30/23 | Pending | -- | -- | -- |
| 04/14/2023 04/14/23 | For Sale | $424,900 | +26.9% | $297 / Sq Ft |
| 07/24/2020 07/24/20 | Sold | $334,750 | 0.0% | $157 / Sq Ft |
| 06/29/2020 06/29/20 | Pending | -- | -- | -- |
| 06/29/2020 06/29/20 | Price Changed | $334,750 | +3.0% | $157 / Sq Ft |
| 06/25/2020 06/25/20 | For Sale | $324,900 | +57.0% | $152 / Sq Ft |
| 01/24/2020 01/24/20 | Sold | $207,000 | 0.0% | $145 / Sq Ft |
| 12/21/2019 12/21/19 | Pending | -- | -- | -- |
| 12/21/2019 12/21/19 | Price Changed | $207,000 | -1.0% | $145 / Sq Ft |
| 12/10/2019 12/10/19 | Price Changed | $209,143 | -2.3% | $146 / Sq Ft |
| 11/30/2019 11/30/19 | Price Changed | $214,143 | -4.5% | $150 / Sq Ft |
| 11/13/2019 11/13/19 | Price Changed | $224,143 | -2.2% | $157 / Sq Ft |
| 11/03/2019 11/03/19 | For Sale | $229,143 | -- | $160 / Sq Ft |
Tax History Compared to Growth
Tax History
| Year | Tax Paid | Tax Assessment Tax Assessment Total Assessment is a certain percentage of the fair market value that is determined by local assessors to be the total taxable value of land and additions on the property. | Land | Improvement |
|---|---|---|---|---|
| 2024 | $4,967 | $307,967 | $0 | $0 |
| 2023 | $4,395 | $269,533 | $0 | $0 |
| 2022 | $3,824 | $231,100 | $75,000 | $156,100 |
| 2021 | $3,796 | $229,267 | $0 | $0 |
| 2020 | $3,769 | $227,433 | $0 | $0 |
| 2019 | $3,231 | $225,600 | $100,000 | $125,600 |
| 2018 | $3,456 | $216,867 | $0 | $0 |
| 2017 | $3,353 | $208,133 | $0 | $0 |
| 2016 | -- | $199,400 | $0 | $0 |
| 2015 | $3,651 | $199,400 | $0 | $0 |
| 2014 | $3,651 | $199,400 | $0 | $0 |
Agents Affiliated with this Home
-
Walter Bowman

Seller's Agent in 2023
Walter Bowman
Keller Williams Capital Properties
(301) 213-2555
4 in this area
77 Total Sales
-
Dawn Whaley

Buyer's Agent in 2023
Dawn Whaley
BHHS PenFed (actual)
(410) 818-8126
1 in this area
113 Total Sales
-
Elizabeth Nourse

Seller's Agent in 2020
Elizabeth Nourse
Customer Realty LLC
(703) 378-8810
1 in this area
9 Total Sales
-
Christian Jackson

Seller's Agent in 2020
Christian Jackson
Keller Williams Preferred Properties
(202) 409-4850
2 in this area
105 Total Sales
Map
Source: Bright MLS
MLS Number: MDPG572070
APN: 15-1746205
- 12810 Carousel Ct
- 12736 Wedgedale Ct
- 12458 Old Colony Dr
- 12406 Old Colony Dr
- 12812 Marlton Center Dr
- 12921 Marlton Center Dr
- 12921 Sweet Christina Ct
- 0 Trumps Hill Rd Unit MDPG2145194
- 0 Trumps Hill Rd Unit MDPG2125080
- 8621 Binghampton Place
- 12507 Woodstock Dr E
- 8636 Binghampton Place
- 0 Heathermore Blvd Unit MDPG2132402
- 9083 Florin Way
- 8067 Croom Rd
- 9113 Fairhaven Ave
- 9207 Midland Turn
- 7401 Sasscer Ln
- 9302 Fairhaven Ave
- 7315 Havre Turn
