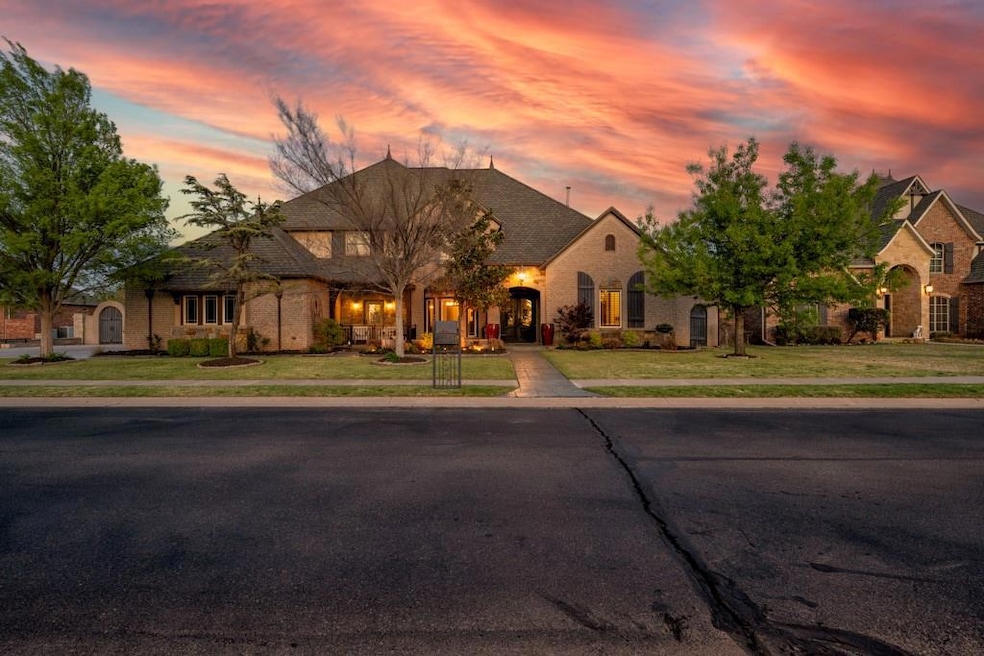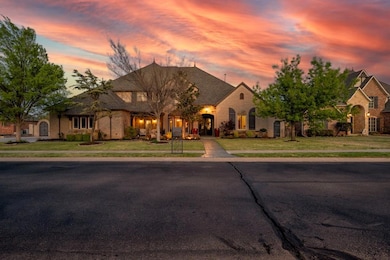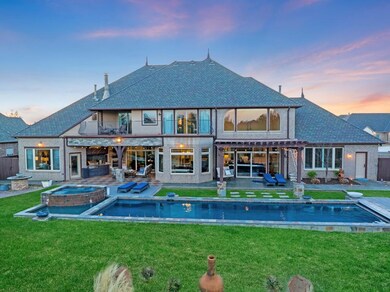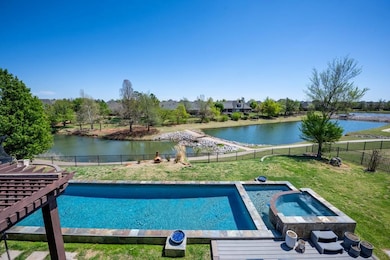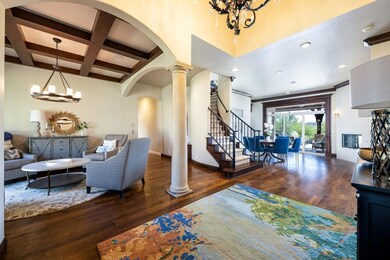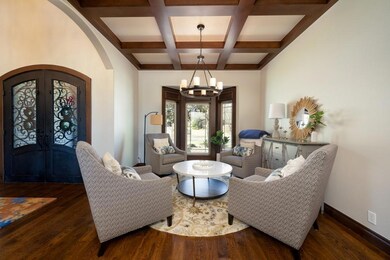
12808 Carriage Way Oklahoma City, OK 73142
Cobblestone NeighborhoodEstimated Value: $968,000 - $1,123,000
Highlights
- Concrete Pool
- Community Lake
- Game Room
- Waterfront
- 3 Fireplaces
- Home Gym
About This Home
As of July 2023WATERFRONT with a POOL in one of OKC’s finest gated additions, Cobblestone. Backyard paradise facing east includes a lap pool with an automatic cover, a covered patio, two built-in grills, two fireplaces/pits, a massive pergola, a connected outdoor bathroom & water views. Upon entry, one is greeted by a beautiful spiraling staircase into the sitting area. The formal dining has one of three interior fireplaces. A spacious open living/kitchen space offers ample natural lighting & views from the floor-to-ceiling windows with a massive automatic shade/blind. Butler's pantry, double ovens, two sinks, and a large granite counter in the kitchen. The recently updated owner's suite features two walk-in closets, a stacked stone electric fireplace, a walk-in shower, and jetted tub. Upstairs offers a large common area used as a game room, wet bar, two full beds & baths, a half bath, balcony views, and a theater room. Comfy covered front patio area right outside of the laundry room. Welcome home…
Home Details
Home Type
- Single Family
Est. Annual Taxes
- $9,520
Year Built
- Built in 2006
Lot Details
- 0.4 Acre Lot
- Waterfront
- West Facing Home
HOA Fees
- $100 Monthly HOA Fees
Parking
- 3 Car Attached Garage
- Driveway
Home Design
- Slab Foundation
- Brick Frame
- Architectural Shingle Roof
- Stone
Interior Spaces
- 4,857 Sq Ft Home
- 2-Story Property
- 3 Fireplaces
- Gas Log Fireplace
- Game Room
- Home Gym
- Water Views
Kitchen
- Gas Range
- Free-Standing Range
Bedrooms and Bathrooms
- 4 Bedrooms
Pool
- Concrete Pool
- Spa
Outdoor Features
- Balcony
- Covered patio or porch
- Fire Pit
Schools
- Will Rogers Elementary School
- Hefner Middle School
- Putnam City North High School
Utilities
- Central Heating and Cooling System
Community Details
- Association fees include gated entry, greenbelt, maintenance common areas
- Mandatory home owners association
- Community Lake
Listing and Financial Details
- Legal Lot and Block 2 / 7
Ownership History
Purchase Details
Purchase Details
Home Financials for this Owner
Home Financials are based on the most recent Mortgage that was taken out on this home.Purchase Details
Purchase Details
Similar Homes in the area
Home Values in the Area
Average Home Value in this Area
Purchase History
| Date | Buyer | Sale Price | Title Company |
|---|---|---|---|
| M And J Fuller Family Trust | -- | None Listed On Document | |
| Fuller Darrell M | $1,000,000 | First American Title | |
| Trice Douglas Cameron | -- | None Available | |
| Trice Douglas Cameron | $86,500 | First American Title & Tr Co |
Mortgage History
| Date | Status | Borrower | Loan Amount |
|---|---|---|---|
| Previous Owner | Fuller Darrell M | $800,000 | |
| Previous Owner | Trice Douglas Cameron | $600,000 |
Property History
| Date | Event | Price | Change | Sq Ft Price |
|---|---|---|---|---|
| 07/07/2023 07/07/23 | Sold | $1,000,000 | -13.0% | $206 / Sq Ft |
| 06/08/2023 06/08/23 | Pending | -- | -- | -- |
| 04/19/2023 04/19/23 | For Sale | $1,150,000 | -- | $237 / Sq Ft |
Tax History Compared to Growth
Tax History
| Year | Tax Paid | Tax Assessment Tax Assessment Total Assessment is a certain percentage of the fair market value that is determined by local assessors to be the total taxable value of land and additions on the property. | Land | Improvement |
|---|---|---|---|---|
| 2024 | $9,520 | $104,445 | $9,721 | $94,724 |
| 2023 | $9,520 | $79,090 | $7,452 | $71,638 |
| 2022 | $9,353 | $76,787 | $8,451 | $68,336 |
| 2021 | $8,990 | $74,551 | $10,452 | $64,099 |
| 2020 | $8,686 | $72,380 | $10,934 | $61,446 |
| 2019 | $9,076 | $76,725 | $10,934 | $65,791 |
| 2018 | $9,043 | $76,340 | $0 | $0 |
| 2017 | $9,289 | $78,248 | $11,649 | $66,599 |
| 2016 | $8,999 | $75,969 | $11,775 | $64,194 |
| 2015 | $8,836 | $73,756 | $11,934 | $61,822 |
| 2014 | $8,250 | $71,609 | $12,012 | $59,597 |
Agents Affiliated with this Home
-
Blake Shelton

Seller's Agent in 2023
Blake Shelton
Keller Williams Realty Elite
(405) 948-7500
3 in this area
150 Total Sales
-
Eric Brown
E
Buyer's Agent in 2023
Eric Brown
Silver Charm Realty
(405) 313-4410
2 in this area
34 Total Sales
Map
Source: MLSOK
MLS Number: 1057807
APN: 203111490
- 8341 NW 129th Ct
- 8332 NW 130th Cir
- 13100 Carriage Way
- 12804 Cobblestone Curve Rd
- 12601 Brickstone Ct
- 12808 Cobblestone Curve Rd
- 12812 Cobblestone Curve Rd
- 8421 NW 130th Terrace
- 8413 NW 125th St
- 8033 NW 124th St
- 8416 NW 130th St
- 8104 NW 130th Place
- 8016 NW 124th St
- 8109 NW 130th Place
- 8509 NW 125th St
- 8521 NW 126th St
- 12800 Red Spruce Cir
- 12801 Red Spruce Cir
- 8517 NW 124th St
- 8521 NW 124th St
- 12808 Carriage Way
- 12800 Carriage Way
- 12900 Carriage Way
- 8325 NW 128th Cir
- 8324 NW 129th Ct
- 8324 NW 128th Cir
- 12724 Carriage Way
- 8332 NW 129th Ct
- 8333 NW 128th Cir
- 12617 Cobblestone Pkwy
- 12621 Cobblestone Pkwy
- 8332 NW 128th Cir
- 8325 NW 129th St
- 13001 Carriage Way
- 12701 Cobblestone Pkwy
- 12613 Cobblestone Pkwy
- 8340 NW 129th Ct
- 12716 Carriage Way
- 13000 Carriage Way
- 12725 Carriage Way
