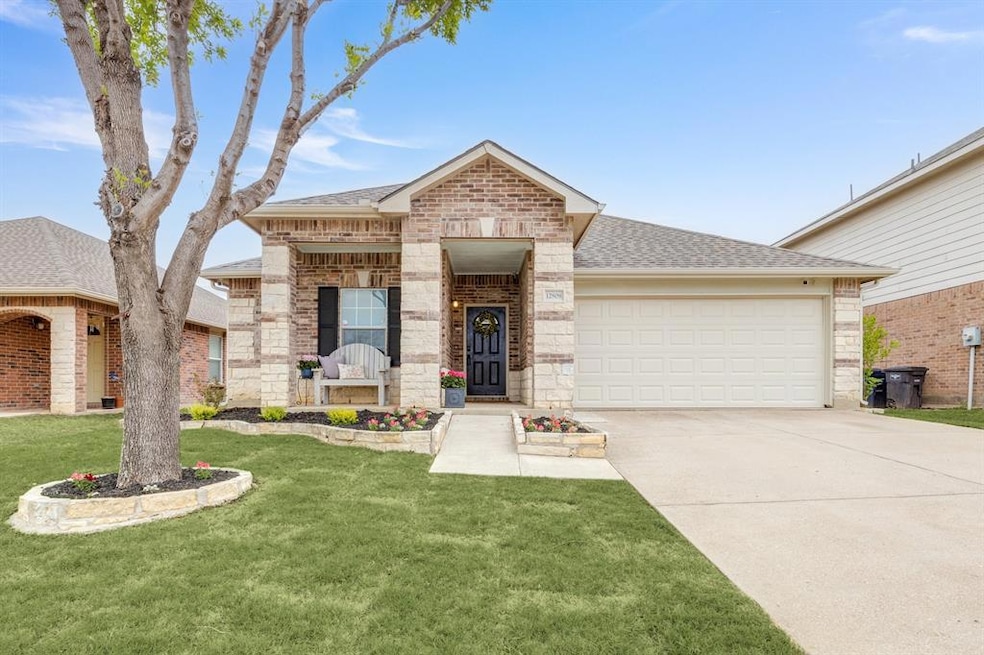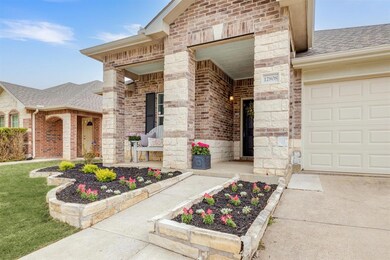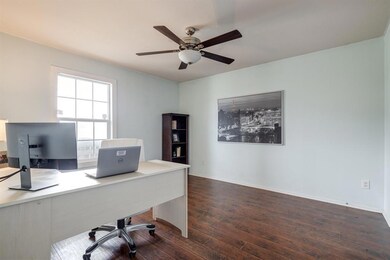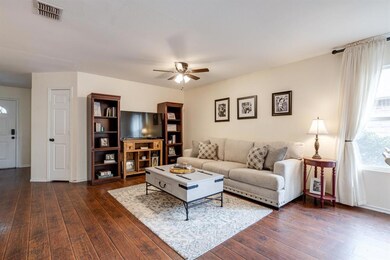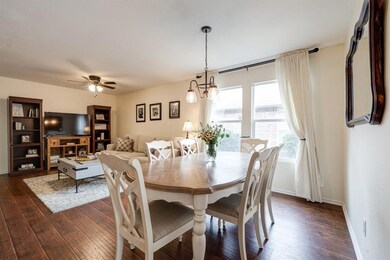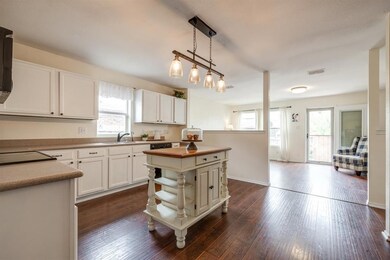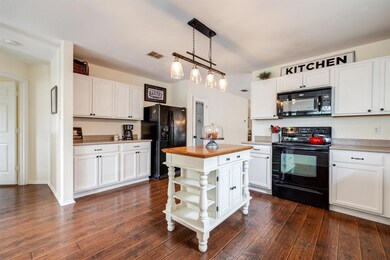
12808 Cedar Hollow Dr Fort Worth, TX 76244
Timberland NeighborhoodHighlights
- Open Floorplan
- Traditional Architecture
- Double Vanity
- Ridgeview Elementary School Rated A
- 2-Car Garage with one garage door
- Walk-In Closet
About This Home
As of May 2023A prime location makes for easy access to Ft. Worth, Denton and the Alliance corridor and top notch schools within the Keller ISD. Great curb appeal with large flower beds allow for creativity. The open concept floor plan is perfect for entertaining, with an large kitchen that featuring solid surface countertops, and plenty of cabinet and counter space and is open to the den with cozy fireplace and large windows. The primary suite is a split arrangement and the bath features double sinks, separate garden tub and shower and walk in closet. Three secondary bedrooms with generous closets share a bath with double sinks. 4th bedroom is a flexible space and could be a home office, playroom or music room. There's also a dedicated laundry room, and a fenced-in backyard. Your new home will provide you with access to shopping centers, and dining options including the unique dining experiences on Oak St in Roanoke. Old Town Keller and Main Street in Grapevine.
Last Agent to Sell the Property
Keller Williams Realty License #0346970 Listed on: 04/08/2023

Home Details
Home Type
- Single Family
Est. Annual Taxes
- $7,728
Year Built
- Built in 2006
Lot Details
- 5,619 Sq Ft Lot
- Wood Fence
- Back Yard
HOA Fees
- $25 Monthly HOA Fees
Parking
- 2-Car Garage with one garage door
- Inside Entrance
- Garage Door Opener
Home Design
- Traditional Architecture
- Brick Exterior Construction
- Slab Foundation
- Shingle Roof
- Tile Roof
- Composition Roof
- Stucco
Interior Spaces
- 2,105 Sq Ft Home
- 1-Story Property
- Open Floorplan
- Ceiling Fan
- Wood Burning Fireplace
- Window Treatments
- Den with Fireplace
Kitchen
- <<convectionOvenToken>>
- Electric Range
- <<microwave>>
- Dishwasher
- Disposal
Flooring
- Carpet
- Laminate
- Tile
Bedrooms and Bathrooms
- 4 Bedrooms
- Walk-In Closet
- 2 Full Bathrooms
- Double Vanity
Laundry
- Laundry in Utility Room
- Washer and Electric Dryer Hookup
Home Security
- Security System Owned
- Fire and Smoke Detector
Outdoor Features
- Patio
- Rain Gutters
Schools
- Ridgeview Elementary School
- Trinity Springs Middle School
- Trinity Meadows Middle School
- Timber Creek High School
Utilities
- Central Heating and Cooling System
- Water Softener
- High Speed Internet
- Cable TV Available
Listing and Financial Details
- Legal Lot and Block 23 / 18
- Assessor Parcel Number 41110269
- $6,830 per year unexempt tax
Community Details
Overview
- Association fees include ground maintenance
- Goodwin And Co HOA, Phone Number (512) 502-7500
- Timberland Ft Worth Subdivision
- Mandatory home owners association
Recreation
- Community Playground
Ownership History
Purchase Details
Purchase Details
Home Financials for this Owner
Home Financials are based on the most recent Mortgage that was taken out on this home.Purchase Details
Home Financials for this Owner
Home Financials are based on the most recent Mortgage that was taken out on this home.Purchase Details
Home Financials for this Owner
Home Financials are based on the most recent Mortgage that was taken out on this home.Similar Homes in the area
Home Values in the Area
Average Home Value in this Area
Purchase History
| Date | Type | Sale Price | Title Company |
|---|---|---|---|
| Warranty Deed | -- | None Listed On Document | |
| Warranty Deed | -- | Independence Title | |
| Vendors Lien | -- | None Available | |
| Vendors Lien | -- | Commerce Title |
Mortgage History
| Date | Status | Loan Amount | Loan Type |
|---|---|---|---|
| Previous Owner | $232,500 | New Conventional | |
| Previous Owner | $226,980 | New Conventional | |
| Previous Owner | $150,283 | VA | |
| Previous Owner | $142,268 | VA |
Property History
| Date | Event | Price | Change | Sq Ft Price |
|---|---|---|---|---|
| 05/12/2023 05/12/23 | Sold | -- | -- | -- |
| 04/19/2023 04/19/23 | Pending | -- | -- | -- |
| 04/08/2023 04/08/23 | For Sale | $340,000 | +44.7% | $162 / Sq Ft |
| 06/06/2019 06/06/19 | Sold | -- | -- | -- |
| 05/02/2019 05/02/19 | Pending | -- | -- | -- |
| 04/30/2019 04/30/19 | For Sale | $234,900 | -- | $112 / Sq Ft |
Tax History Compared to Growth
Tax History
| Year | Tax Paid | Tax Assessment Tax Assessment Total Assessment is a certain percentage of the fair market value that is determined by local assessors to be the total taxable value of land and additions on the property. | Land | Improvement |
|---|---|---|---|---|
| 2024 | $7,728 | $345,017 | $65,000 | $280,017 |
| 2023 | $6,626 | $354,012 | $65,000 | $289,012 |
| 2022 | $6,830 | $286,416 | $50,000 | $236,416 |
| 2021 | $6,613 | $242,165 | $50,000 | $192,165 |
| 2020 | $6,244 | $227,501 | $50,000 | $177,501 |
| 2019 | $6,481 | $228,324 | $50,000 | $178,324 |
| 2018 | $4,906 | $203,919 | $40,000 | $163,919 |
| 2017 | $5,608 | $194,692 | $40,000 | $154,692 |
| 2016 | $5,098 | $172,107 | $25,000 | $147,107 |
| 2015 | $3,818 | $156,075 | $25,000 | $131,075 |
| 2014 | $3,818 | $141,300 | $25,000 | $116,300 |
Agents Affiliated with this Home
-
Paul Tosello

Seller's Agent in 2023
Paul Tosello
Keller Williams Realty
(817) 656-3519
3 in this area
134 Total Sales
-
Colleen Tosello

Seller Co-Listing Agent in 2023
Colleen Tosello
Keller Williams Realty
(817) 656-3519
3 in this area
114 Total Sales
-
Asher Ahmed

Buyer's Agent in 2023
Asher Ahmed
RE/MAX
(214) 814-0274
1 in this area
86 Total Sales
-
L
Seller's Agent in 2019
Lauren Davis
Knob & Key Realty Partners LLC
-
Cynthia Brightwell
C
Buyer's Agent in 2019
Cynthia Brightwell
Keller Williams Realty
(512) 773-5542
29 Total Sales
Map
Source: North Texas Real Estate Information Systems (NTREIS)
MLS Number: 20297972
APN: 41110269
- 4505 Pangolin Dr
- 12721 Cedar Hollow Dr
- 4505 Martingale View Ln
- 12629 Shady Cedar Dr
- 4648 Prairie Crossing Dr
- 4533 Lacebark Ln
- 13013 Palancar Dr
- 12608 Pricklybranch Dr
- 12645 Foxpaw Trail
- 13045 Monte Alto St
- 13100 Larks View Point
- 13060 Monte Alto St
- 12748 Oakvale Trail
- 12960 Steadman Farms Dr
- 4504 Red Robin Ct
- 4324 Ashburn Way
- 12925 Oakvale Trail
- 5225 Edgebrook Way
- 13149 Larks View Point
- 13145 Red Robin Dr
