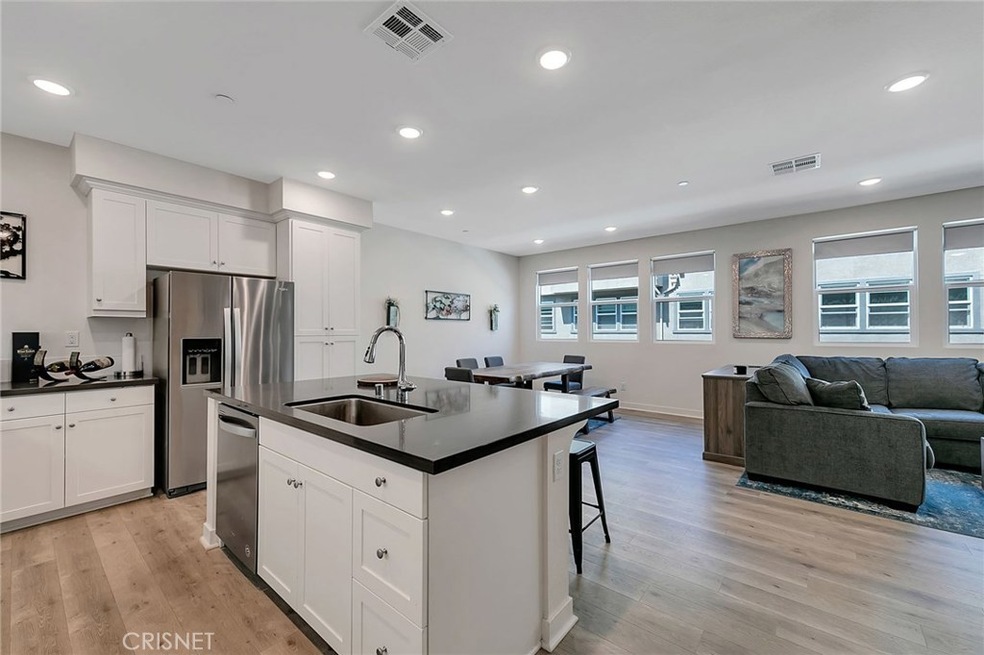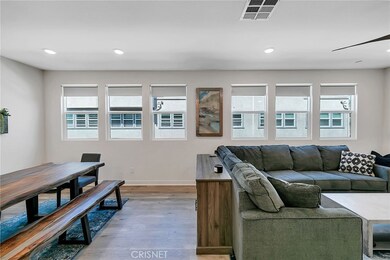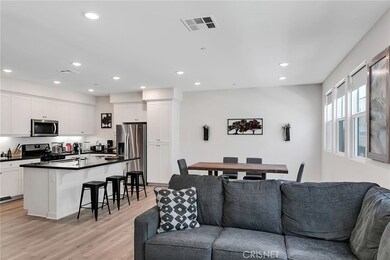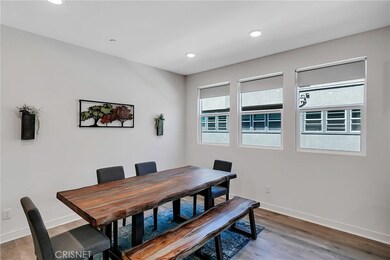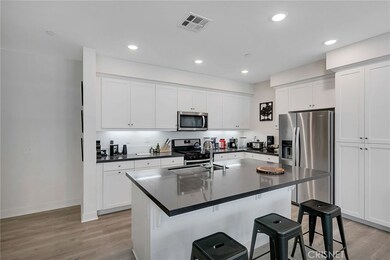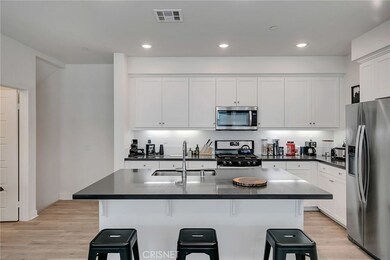
12808 N Watt Ln Unit E Sylmar, CA 91342
Sylmar NeighborhoodHighlights
- No Units Above
- Gated Community
- Open Floorplan
- Primary Bedroom Suite
- 0.53 Acre Lot
- Contemporary Architecture
About This Home
As of October 2020Prime location in Sylmar in gated Tovara West featuring that modern great room concept. This luxury condominium is in perfect move-in condition with an open floor plan with plenty of natural light. As you enter the unit you find the spacious entry with direct access to oversized two car garage (complete with MyQ Smart Garage Door Opener allowing you to open and close the garage from your phone). On the second floor you will find the half bath, Kitchen, Dining Area and Living area which has that Great Room feel. The Kitchen has quartz countertops, a center island with breakfast bar, plenty of white cabinets, recessed lighting and stainless steel appliances. The Third floor has the unique Master Suite with huge walk-in closet, master bath with double sinks and walk-in shower. There is also an additional Bedroom with full bathroom attached. The laundry closet with the stackable washer and dryer are also on the third floor. There is upgraded laminate wood flooring on the entry and main level, upgraded carpeting on the stairs, in the third floor hallway and both bedrooms, and ceramic tile flooring in the bathrooms. Main living area and Master Suite both contain smurf tubes to hide wires in the walls allowing for televisions to be mounted without unsightly cords hanging down. The community has a great dog park, pool, tot lot and guest parking area. This is a great place to find yourself quarantined in!
Last Agent to Sell the Property
Coldwell Banker Realty License #01752778 Listed on: 09/03/2020

Townhouse Details
Home Type
- Townhome
Est. Annual Taxes
- $6,423
Year Built
- Built in 2019
Lot Details
- No Units Above
- No Units Located Below
- Two or More Common Walls
- Density is 21-25 Units/Acre
HOA Fees
- $323 Monthly HOA Fees
Parking
- 2 Car Direct Access Garage
- Oversized Parking
- Parking Available
- Front Facing Garage
- Single Garage Door
- Garage Door Opener
- Guest Parking
Home Design
- Contemporary Architecture
- Turnkey
- Flat Roof Shape
- Slab Foundation
- Common Roof
- Stucco
Interior Spaces
- 1,285 Sq Ft Home
- 3-Story Property
- Open Floorplan
- High Ceiling
- Ceiling Fan
- Triple Pane Windows
- Double Pane Windows
- Window Screens
- Panel Doors
- Entryway
- Great Room
- Family Room Off Kitchen
- Dining Room
- Neighborhood Views
- Security Lights
Kitchen
- Open to Family Room
- Breakfast Bar
- Gas Range
- Microwave
- Water Line To Refrigerator
- Dishwasher
- Kitchen Island
- Quartz Countertops
- Built-In Trash or Recycling Cabinet
- Disposal
Flooring
- Carpet
- Laminate
- Tile
- Vinyl
Bedrooms and Bathrooms
- 2 Bedrooms
- All Upper Level Bedrooms
- Primary Bedroom Suite
- Walk-In Closet
- Walk-in Shower
Laundry
- Laundry Room
- Laundry on upper level
- Dryer
- Washer
Outdoor Features
- Patio
- Exterior Lighting
Utilities
- Central Heating and Cooling System
- Heating System Uses Natural Gas
- Natural Gas Connected
- Tankless Water Heater
- Cable TV Available
Listing and Financial Details
- Tax Lot 1
- Tax Tract Number 62816
- Assessor Parcel Number 2513010083
Community Details
Overview
- 125 Units
- Tovara Community HOA, Phone Number (800) 672-7800
- The Management Trust HOA
Amenities
- Outdoor Cooking Area
- Picnic Area
Recreation
- Community Playground
- Community Pool
- Community Spa
- Dog Park
Pet Policy
- Pets Allowed
Security
- Controlled Access
- Gated Community
- Carbon Monoxide Detectors
- Fire and Smoke Detector
Ownership History
Purchase Details
Home Financials for this Owner
Home Financials are based on the most recent Mortgage that was taken out on this home.Purchase Details
Home Financials for this Owner
Home Financials are based on the most recent Mortgage that was taken out on this home.Similar Homes in Sylmar, CA
Home Values in the Area
Average Home Value in this Area
Purchase History
| Date | Type | Sale Price | Title Company |
|---|---|---|---|
| Grant Deed | $473,000 | Equity Title Company | |
| Grant Deed | $440,000 | Lawyers Title Company |
Mortgage History
| Date | Status | Loan Amount | Loan Type |
|---|---|---|---|
| Open | $446,500 | New Conventional | |
| Previous Owner | $395,910 | New Conventional |
Property History
| Date | Event | Price | Change | Sq Ft Price |
|---|---|---|---|---|
| 10/21/2020 10/21/20 | Sold | $473,000 | +0.9% | $368 / Sq Ft |
| 09/04/2020 09/04/20 | Pending | -- | -- | -- |
| 09/03/2020 09/03/20 | For Sale | $469,000 | +6.6% | $365 / Sq Ft |
| 12/30/2019 12/30/19 | Sold | $439,900 | 0.0% | $342 / Sq Ft |
| 11/29/2019 11/29/19 | Pending | -- | -- | -- |
| 11/01/2019 11/01/19 | For Sale | $439,900 | -- | $342 / Sq Ft |
Tax History Compared to Growth
Tax History
| Year | Tax Paid | Tax Assessment Tax Assessment Total Assessment is a certain percentage of the fair market value that is determined by local assessors to be the total taxable value of land and additions on the property. | Land | Improvement |
|---|---|---|---|---|
| 2025 | $6,423 | $511,988 | $154,787 | $357,201 |
| 2024 | $6,423 | $501,950 | $151,752 | $350,198 |
| 2023 | $6,301 | $492,109 | $148,777 | $343,332 |
| 2022 | $6,011 | $482,460 | $145,860 | $336,600 |
| 2021 | $5,934 | $473,000 | $143,000 | $330,000 |
| 2020 | $5,513 | $439,900 | $239,900 | $200,000 |
| 2019 | $922 | $58,660 | $58,660 | $0 |
Agents Affiliated with this Home
-

Seller's Agent in 2020
Stephanie Dimakides
Coldwell Banker Realty
(818) 321-2320
1 in this area
72 Total Sales
-
S
Seller's Agent in 2019
Sharon Lorentzen
No Firm Affiliation
Map
Source: California Regional Multiple Listing Service (CRMLS)
MLS Number: SR20182565
APN: 2513-010-083
- 12814 N Watt Ln Unit B
- 12801 N Watt Ln Unit A
- 12745 N Watt Ln Unit A
- 13201 Harding St
- 13219 Shaw Ln
- 13912 N Mesa Alta Rd
- 13056 Hagar St
- 1106 Orange Grove Ave
- 13540 Hubbard St Unit 21
- 13750 Hubbard St Unit 28
- 13750 Hubbard St Unit 38
- 13750 Hubbard St Unit 77
- 13148 Gladstone Ave
- 13036 Kismet Ave
- 12924 Chippewa St
- 13825 Beaver St Unit 60
- 13421 Hubbard St Unit 119
- 13421 Hubbard St Unit 127
- 13002 Dronfield Ave
- 1926 Lucas St Unit 2
