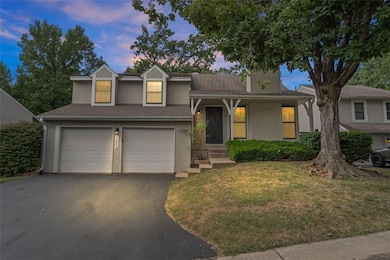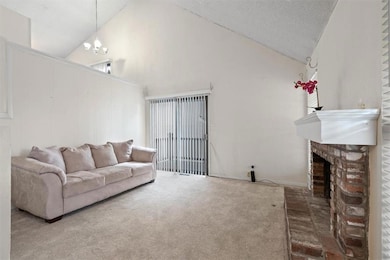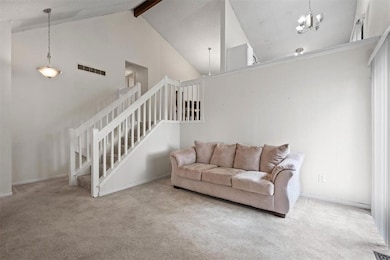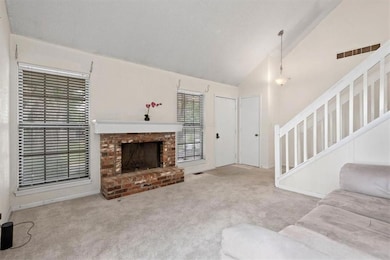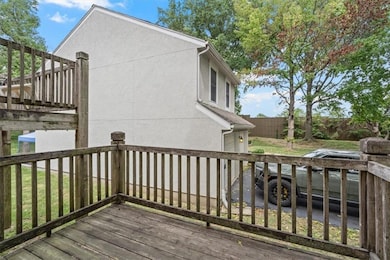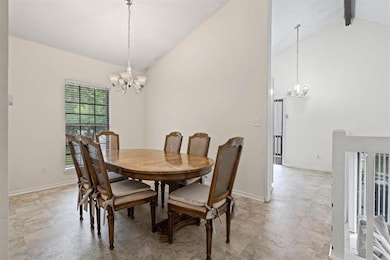12808 W 108th St Overland Park, KS 66210
Central Overland Park NeighborhoodEstimated payment $2,234/month
Highlights
- Clubhouse
- Deck
- Great Room with Fireplace
- Walnut Grove Elementary School Rated A-
- Traditional Architecture
- Community Pool
About This Home
***Priced below market value — an incredible opportunity!*** Beautiful 4-Bedroom Home in Quivira Falls!
Spacious single-family home tucked away on a quiet cul-de-sac in the heart of Overland Park! This 4-bed, 2.5-bath home with a two-car garage, features an open floor plan filled with natural light, two large living areas, and two private decks—perfect for relaxing or entertaining. The walk-out lower level offers a large family room, private fenced patio, and is already plumbed for a full bath and wet bar—great opportunity to add value! Generous square footage throughout with potential for cosmetic updates to build instant equity. Basement includes ample storage space.
Enjoy maintenance-provided living with top-notch HOA amenities including two pools, tennis, pickleball & basketball courts, playground, clubhouse, and walking trails. Easy access to highways, shopping, and JCCC.
Additional highlights: Spacious 4 bedrooms and 2.5 baths. Bright, open living area perfect for families. Private backyard for relaxing or entertaining. Two-car garage with extra storage space.
Listing Agent
KW Diamond Partners Brokerage Phone: 913-553-0361 License #00250988 Listed on: 08/25/2025

Home Details
Home Type
- Single Family
Est. Annual Taxes
- $3,038
Year Built
- Built in 1978
Lot Details
- 7,066 Sq Ft Lot
- Cul-De-Sac
- Partially Fenced Property
- Wood Fence
HOA Fees
- $254 Monthly HOA Fees
Parking
- 2 Car Attached Garage
- Inside Entrance
Home Design
- Traditional Architecture
- Split Level Home
- Composition Roof
- Masonry
Interior Spaces
- Wood Burning Fireplace
- Fireplace With Gas Starter
- Great Room with Fireplace
- Family Room
- Formal Dining Room
- Carpet
- Partial Basement
- Attic Fan
Kitchen
- Eat-In Kitchen
- Dishwasher
- Disposal
Bedrooms and Bathrooms
- 4 Bedrooms
- Bathtub with Shower
Laundry
- Laundry on lower level
- Washer
Outdoor Features
- Deck
- Playground
- Porch
Schools
- Walnut Grove Elementary School
- Olathe East High School
Utilities
- Forced Air Heating and Cooling System
- Heating System Uses Natural Gas
Listing and Financial Details
- Assessor Parcel Number Np70600019 0030
- $0 special tax assessment
Community Details
Overview
- Association fees include building maint, curbside recycling, lawn service, free maintenance, snow removal, trash
- Quivira Falls Subdivision
Amenities
- Clubhouse
Recreation
- Tennis Courts
- Community Pool
- Trails
Map
Home Values in the Area
Average Home Value in this Area
Tax History
| Year | Tax Paid | Tax Assessment Tax Assessment Total Assessment is a certain percentage of the fair market value that is determined by local assessors to be the total taxable value of land and additions on the property. | Land | Improvement |
|---|---|---|---|---|
| 2024 | $3,038 | $28,428 | $4,692 | $23,736 |
| 2023 | $2,981 | $27,129 | $4,692 | $22,437 |
| 2022 | $2,695 | $24,035 | $3,910 | $20,125 |
| 2021 | $2,528 | $21,321 | $3,133 | $18,188 |
| 2020 | $2,460 | $20,746 | $3,133 | $17,613 |
| 2019 | $2,204 | $18,458 | $3,133 | $15,325 |
| 2018 | $2,199 | $20,333 | $2,841 | $17,492 |
| 2017 | $2,281 | $18,814 | $2,581 | $16,233 |
| 2016 | $1,974 | $16,698 | $2,581 | $14,117 |
| 2015 | $1,951 | $16,698 | $2,581 | $14,117 |
| 2013 | -- | $15,008 | $2,581 | $12,427 |
Property History
| Date | Event | Price | List to Sale | Price per Sq Ft | Prior Sale |
|---|---|---|---|---|---|
| 11/01/2025 11/01/25 | Pending | -- | -- | -- | |
| 10/31/2025 10/31/25 | Price Changed | $328,000 | -1.5% | $120 / Sq Ft | |
| 10/24/2025 10/24/25 | Price Changed | $333,000 | -4.6% | $122 / Sq Ft | |
| 10/16/2025 10/16/25 | Price Changed | $349,000 | -2.8% | $128 / Sq Ft | |
| 10/06/2025 10/06/25 | Price Changed | $359,000 | -2.7% | $132 / Sq Ft | |
| 10/03/2025 10/03/25 | Price Changed | $369,000 | -2.6% | $135 / Sq Ft | |
| 08/28/2025 08/28/25 | For Sale | $379,000 | +149.3% | $139 / Sq Ft | |
| 02/01/2018 02/01/18 | Sold | -- | -- | -- | View Prior Sale |
| 01/16/2018 01/16/18 | For Sale | $152,000 | -- | $56 / Sq Ft |
Purchase History
| Date | Type | Sale Price | Title Company |
|---|---|---|---|
| Quit Claim Deed | -- | None Available | |
| Warranty Deed | -- | Security 1St Title Llc | |
| Special Warranty Deed | -- | None Available |
Mortgage History
| Date | Status | Loan Amount | Loan Type |
|---|---|---|---|
| Previous Owner | $126,000 | New Conventional | |
| Previous Owner | $104,000 | New Conventional |
Source: Heartland MLS
MLS Number: 2570792
APN: NP70600019-0030
- 10590 Bradshaw St
- 12707 W 108th Terrace
- 12696 W 108th Terrace
- 10580 Long St
- 10997 Rosehill Rd
- 10901 Gillette St
- 10981 Rosehill Rd
- 10909 Gillette St
- 10566 Century Ln
- 13401 W 105th Terrace
- 12946 W 110th St
- 12400 W 105th Terrace
- 12623 W 110th Terrace
- 12659 W 110th Terrace
- 12786 W 110th Terrace
- 10474 Caenen Lake Rd
- 10331 Westgate St
- 10308 Westgate St
- 10226 Gillette St
- 10220 Gillette St

