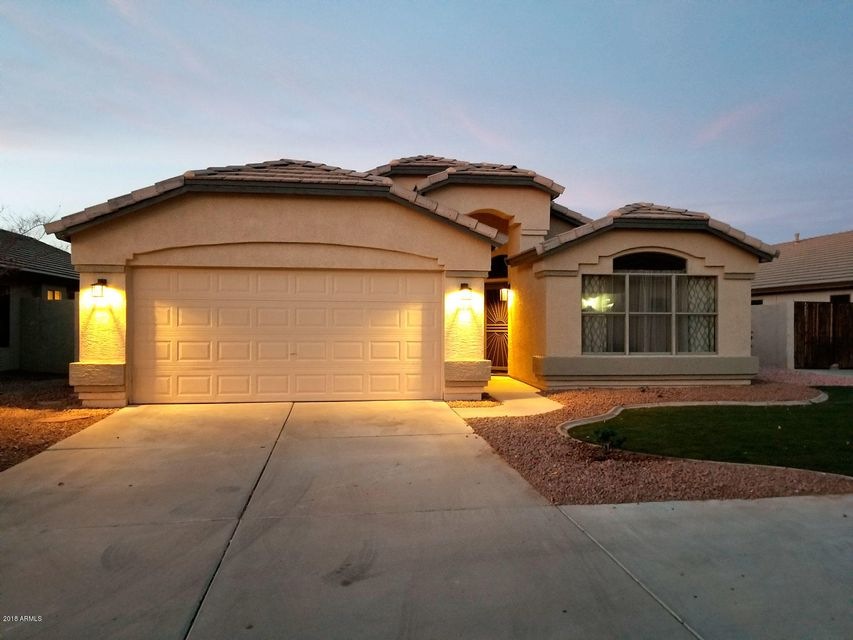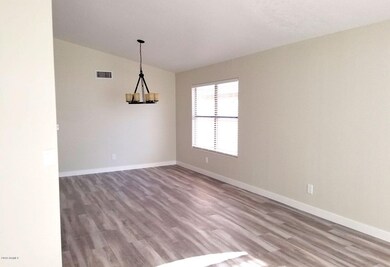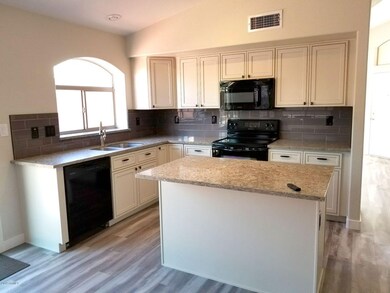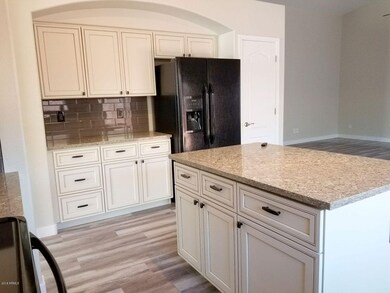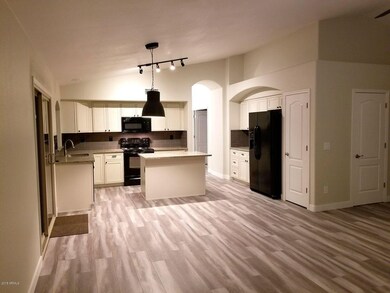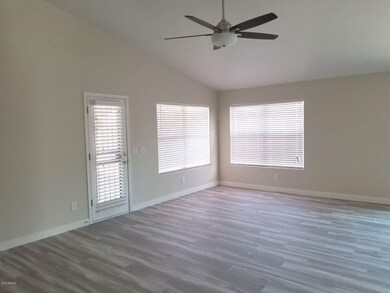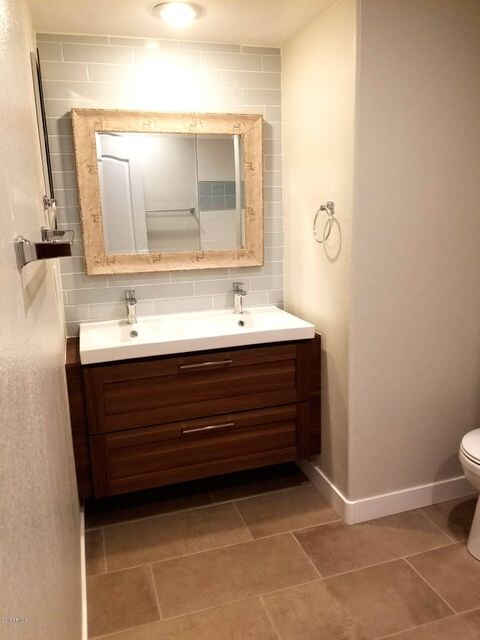
12808 W Palm Ln Avondale, AZ 85392
Rancho Santa Fe NeighborhoodEstimated Value: $414,230 - $426,000
Highlights
- Mountain View
- Covered patio or porch
- Dual Vanity Sinks in Primary Bathroom
- Agua Fria High School Rated A-
- Double Pane Windows
- Community Playground
About This Home
As of February 2018Look no further!!!!! Nestled in the heart of the highly coveted Rancho Santa Fe neighborhood you will find this fully updated home. This fabulous open floor plan has been fully updated: new paint (both interior and exterior), new modern flooring, light fixtures, and plumbing fixtures throughout. The kitchen boasts brand new cabinets and hardware, quartz countertops, black appliances and 2 pantries. The bathroom is fully tiled and includes double sinks to make morning routines a breeze. Relax in the spa-like master bath, which includes double sinks, designer tile, a fully tiled bath surround and shower. Enjoy evenings on one of two backyard patios, or in one of two living areas.
Last Agent to Sell the Property
Elisabeth Heinrichs
Libertas Real Estate License #SA660078000 Listed on: 01/26/2018

Home Details
Home Type
- Single Family
Est. Annual Taxes
- $1,182
Year Built
- Built in 1999
Lot Details
- 6,270 Sq Ft Lot
- Block Wall Fence
- Sprinklers on Timer
- Grass Covered Lot
HOA Fees
- $42 Monthly HOA Fees
Parking
- 2 Car Garage
Home Design
- Wood Frame Construction
- Tile Roof
- Stucco
Interior Spaces
- 1,956 Sq Ft Home
- 1-Story Property
- Ceiling Fan
- Double Pane Windows
- Mountain Views
Kitchen
- Built-In Microwave
- Kitchen Island
Flooring
- Laminate
- Tile
Bedrooms and Bathrooms
- 4 Bedrooms
- Remodeled Bathroom
- Primary Bathroom is a Full Bathroom
- 2 Bathrooms
- Dual Vanity Sinks in Primary Bathroom
Schools
- Rancho Santa Fe Elementary School
- Wigwam Creek Middle School
- Agua Fria High School
Utilities
- Refrigerated Cooling System
- Heating System Uses Natural Gas
Additional Features
- No Interior Steps
- Covered patio or porch
- Property is near a bus stop
Listing and Financial Details
- Tax Lot 660
- Assessor Parcel Number 501-90-256
Community Details
Overview
- Association fees include ground maintenance
- Rancho Santa Fe Association, Phone Number (480) 759-4945
- Built by Continental
- Rancho Santa Fe Parcels 16,17 & 18 Subdivision
Recreation
- Community Playground
- Bike Trail
Ownership History
Purchase Details
Purchase Details
Home Financials for this Owner
Home Financials are based on the most recent Mortgage that was taken out on this home.Purchase Details
Home Financials for this Owner
Home Financials are based on the most recent Mortgage that was taken out on this home.Purchase Details
Home Financials for this Owner
Home Financials are based on the most recent Mortgage that was taken out on this home.Purchase Details
Purchase Details
Purchase Details
Purchase Details
Home Financials for this Owner
Home Financials are based on the most recent Mortgage that was taken out on this home.Similar Homes in the area
Home Values in the Area
Average Home Value in this Area
Purchase History
| Date | Buyer | Sale Price | Title Company |
|---|---|---|---|
| Ronning Gerald D | -- | None Available | |
| Ronning Gary | $260,000 | Pioneer Title Agency Inc | |
| Hyperion Investments Llc | $197,900 | Pioneer Title Agency Inc | |
| Keyglee Llc | $174,000 | Title Alliance Of Arizona Ll | |
| Rheinhart Bonabelle C | -- | -- | |
| Rheinhart Bonabelle C | -- | -- | |
| Rheinhart Bonabelle C | $155,000 | Capital Title Agency Inc | |
| Beswick Christopher A | $123,685 | Century Title Agency Inc | |
| Continental Homes Inc | -- | Century Title Agency Inc |
Mortgage History
| Date | Status | Borrower | Loan Amount |
|---|---|---|---|
| Open | Hyperion Investments Llc | $170,000 | |
| Previous Owner | Beswick Christopher A | $117,500 |
Property History
| Date | Event | Price | Change | Sq Ft Price |
|---|---|---|---|---|
| 02/09/2018 02/09/18 | Sold | $260,000 | 0.0% | $133 / Sq Ft |
| 01/28/2018 01/28/18 | Pending | -- | -- | -- |
| 01/26/2018 01/26/18 | For Sale | $259,900 | -- | $133 / Sq Ft |
Tax History Compared to Growth
Tax History
| Year | Tax Paid | Tax Assessment Tax Assessment Total Assessment is a certain percentage of the fair market value that is determined by local assessors to be the total taxable value of land and additions on the property. | Land | Improvement |
|---|---|---|---|---|
| 2025 | $1,383 | $15,841 | -- | -- |
| 2024 | $1,333 | $15,087 | -- | -- |
| 2023 | $1,333 | $28,570 | $5,710 | $22,860 |
| 2022 | $1,295 | $22,770 | $4,550 | $18,220 |
| 2021 | $1,353 | $21,350 | $4,270 | $17,080 |
| 2020 | $1,310 | $20,000 | $4,000 | $16,000 |
| 2019 | $1,293 | $17,780 | $3,550 | $14,230 |
| 2018 | $1,273 | $16,920 | $3,380 | $13,540 |
| 2017 | $1,182 | $15,400 | $3,080 | $12,320 |
| 2016 | $1,146 | $14,460 | $2,890 | $11,570 |
| 2015 | $1,077 | $14,250 | $2,850 | $11,400 |
Agents Affiliated with this Home
-
E
Seller's Agent in 2018
Elisabeth Heinrichs
Libertas Real Estate
(480) 947-6048
-
Erin Fitzgerald

Seller Co-Listing Agent in 2018
Erin Fitzgerald
HomeSmart
(480) 703-9681
42 Total Sales
-
Matt & Shalin Caren

Buyer's Agent in 2018
Matt & Shalin Caren
SERHANT.
(602) 777-6683
1 in this area
104 Total Sales
-
M
Buyer's Agent in 2018
Matthew Caren
Realty One Group
-
S
Buyer Co-Listing Agent in 2018
Shalin Caren
Realty One Group
Map
Source: Arizona Regional Multiple Listing Service (ARMLS)
MLS Number: 5715054
APN: 501-90-256
- 12821 W Holly St
- 12938 W Alvarado Rd
- 12825 W Virginia Ave
- 12574 W Desert Rose Rd
- 13137 W Wilshire Dr
- 1616 N 125th Ln
- 2022 N 124th Dr
- 13145 W Cambridge Ave
- 2120 N 125th Ave
- 12629 W Cambridge Ave
- 12403 W Monte Vista Rd
- 12814 W Edgemont Ave
- 2685 N 132nd Dr
- 12543 W Roanoke Ave
- 2117 N 123rd Dr
- 13348 W Cambridge Ave
- 13458 W Coronado Rd
- 9963 W Verde Ln
- 12962 W Catalina Dr
- 13350 W La Reata Ave
- 12808 W Palm Ln
- 12804 W Palm Ln
- 12812 W Palm Ln
- 1917 N 128th Ave
- 12805 W Monte Vista Rd
- 12816 W Palm Ln
- 12809 W Monte Vista Rd
- 12801 W Monte Vista Rd
- 12751 W Palm Ln
- 1913 N 128th Ave
- 12755 W Palm Ln
- 12813 W Monte Vista Rd
- 1914 N 127th Dr
- 12820 W Palm Ln
- 12759 W Palm Ln
- 12813 W Palm Ln
- 1910 N 127th Dr
- 1909 N 128th Ave
- 12763 W Palm Ln
- 1918 N 127th Dr
