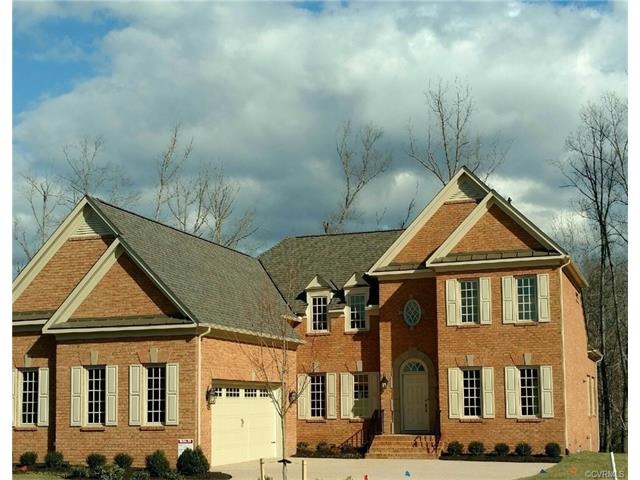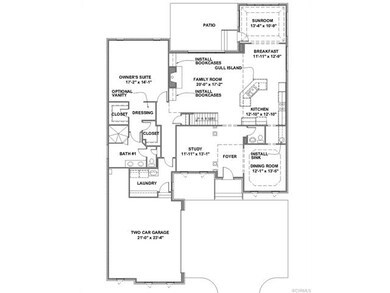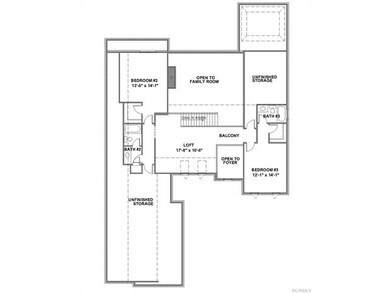
12809 Caddington Mews Midlothian, VA 23113
Tarrington Neighborhood
3
Beds
3.5
Baths
3,400
Sq Ft
0.31
Acres
Highlights
- River Access
- Under Construction
- Wooded Lot
- James River High School Rated A-
- Clubhouse
- 1-minute walk to Tarrington Riverfront Park
About This Home
As of March 2017Live the carefree lifestyle you deserve in the Courtyard Homes of Tarrington!
Last Agent to Sell the Property
Long & Foster REALTORS License #0225046811 Listed on: 07/07/2016

Home Details
Home Type
- Single Family
Est. Annual Taxes
- $8,302
Year Built
- Built in 2016 | Under Construction
Lot Details
- Sprinkler System
- Wooded Lot
HOA Fees
- $81 Monthly HOA Fees
Parking
- 2 Car Direct Access Garage
- Driveway
Home Design
- Brick Exterior Construction
- Asphalt Roof
Interior Spaces
- 3,400 Sq Ft Home
- 2-Story Property
- Built-In Features
- Bookcases
- Gas Fireplace
- Bay Window
- Crawl Space
Kitchen
- Eat-In Kitchen
- Double Oven
- Microwave
- Ice Maker
- Dishwasher
- Kitchen Island
- Disposal
Flooring
- Wood
- Partially Carpeted
- Tile
Bedrooms and Bathrooms
- 3 Bedrooms
- Main Floor Bedroom
- Walk-In Closet
- Double Vanity
Outdoor Features
- River Access
- Stoop
Schools
- Robious Elementary And Middle School
- James River High School
Utilities
- Zoned Heating and Cooling
- Heating System Uses Natural Gas
- Vented Exhaust Fan
- Gas Water Heater
Listing and Financial Details
- Tax Lot 17-8
- Assessor Parcel Number 7347259810
Community Details
Overview
- Tarrington Subdivision
Amenities
- Common Area
- Clubhouse
Recreation
- Community Pool
- Park
Ownership History
Date
Name
Owned For
Owner Type
Purchase Details
Listed on
Jul 7, 2016
Closed on
Mar 16, 2017
Sold by
Boone Homes Inc A Virginia Corporation
Bought by
Miller James W and Miller Mary L
Seller's Agent
Tammi Taylor
Long & Foster REALTORS
Buyer's Agent
Dianne Long
Napier REALTORS ERA
List Price
$698,950
Sold Price
$721,923
Premium/Discount to List
$22,973
3.29%
Current Estimated Value
Home Financials for this Owner
Home Financials are based on the most recent Mortgage that was taken out on this home.
Estimated Appreciation
$279,738
Avg. Annual Appreciation
4.21%
Purchase Details
Closed on
Dec 16, 2016
Sold by
Tarrington 8 & 9 Llc A Virginia Limited
Bought by
Boone Homes Inc A Virginia Corporation
Home Financials for this Owner
Home Financials are based on the most recent Mortgage that was taken out on this home.
Original Mortgage
$13,000,000
Interest Rate
4.03%
Mortgage Type
Credit Line Revolving
Similar Homes in Midlothian, VA
Create a Home Valuation Report for This Property
The Home Valuation Report is an in-depth analysis detailing your home's value as well as a comparison with similar homes in the area
Home Values in the Area
Average Home Value in this Area
Purchase History
| Date | Type | Sale Price | Title Company |
|---|---|---|---|
| Warranty Deed | $698,950 | Attorney | |
| Warranty Deed | $112,000 | Attorney |
Source: Public Records
Mortgage History
| Date | Status | Loan Amount | Loan Type |
|---|---|---|---|
| Previous Owner | $13,000,000 | Credit Line Revolving |
Source: Public Records
Property History
| Date | Event | Price | Change | Sq Ft Price |
|---|---|---|---|---|
| 03/17/2017 03/17/17 | Sold | $721,923 | +3.3% | $212 / Sq Ft |
| 07/08/2016 07/08/16 | Pending | -- | -- | -- |
| 07/07/2016 07/07/16 | For Sale | $698,950 | -- | $206 / Sq Ft |
Source: Central Virginia Regional MLS
Tax History Compared to Growth
Tax History
| Year | Tax Paid | Tax Assessment Tax Assessment Total Assessment is a certain percentage of the fair market value that is determined by local assessors to be the total taxable value of land and additions on the property. | Land | Improvement |
|---|---|---|---|---|
| 2025 | $8,302 | $930,000 | $135,000 | $795,000 |
| 2024 | $8,302 | $913,800 | $135,000 | $778,800 |
| 2023 | $7,309 | $803,200 | $129,000 | $674,200 |
| 2022 | $7,108 | $772,600 | $124,000 | $648,600 |
| 2021 | $7,019 | $731,900 | $120,000 | $611,900 |
| 2020 | $6,793 | $715,000 | $118,000 | $597,000 |
| 2019 | $6,607 | $695,500 | $113,000 | $582,500 |
| 2018 | $6,384 | $672,000 | $112,000 | $560,000 |
| 2017 | $3,422 | $645,300 | $112,000 | $533,300 |
| 2016 | $1,075 | $112,000 | $112,000 | $0 |
| 2015 | $1,075 | $112,000 | $112,000 | $0 |
| 2014 | $1,075 | $112,000 | $112,000 | $0 |
Source: Public Records
Agents Affiliated with this Home
-
Tammi Taylor

Seller's Agent in 2017
Tammi Taylor
Long & Foster
(804) 774-0460
4 in this area
27 Total Sales
-
Dianne Long

Seller Co-Listing Agent in 2017
Dianne Long
Napier REALTORS ERA
(804) 334-3041
9 in this area
136 Total Sales
Map
Source: Central Virginia Regional MLS
MLS Number: 1623335
APN: 734-72-59-81-000-000
Nearby Homes
- 3400 Hemmingstone Ct
- 3628 Seaford Crossing Dr
- 3612 Edenfield Rd
- 4054 Bircham Loop
- 3901 Bircham Loop
- 13518 Kelham Rd
- 3631 Cannon Ridge Ct
- 3824 Bircham Loop
- 3506 Seaford Crossing Dr
- 4307 Wilcot Dr
- 13001 Sodbury Dr
- 3530 Old Gun Rd W
- 4406 Hanwell Ct
- 13509 Raftersridge Ct
- 13612 Waterswatch Dr
- 3808 Solebury Place
- 13030 River Hills Dr
- 3000 River Hills Terrace
- 3805 Solebury Place
- 12931 River Hills Dr


