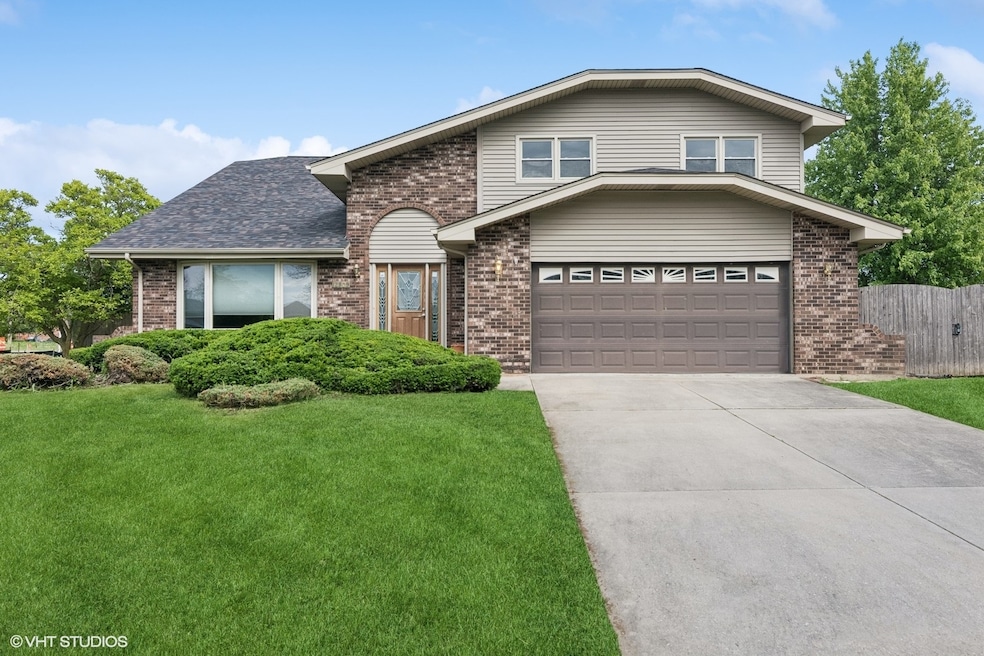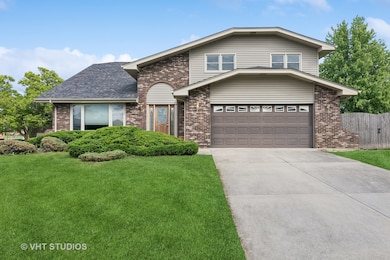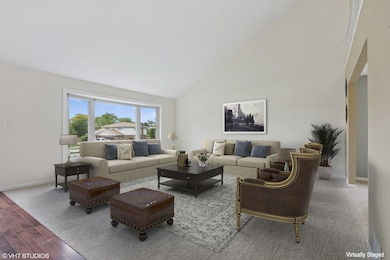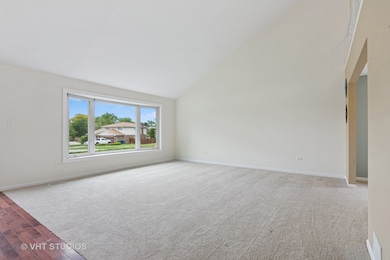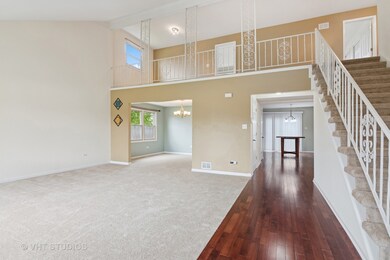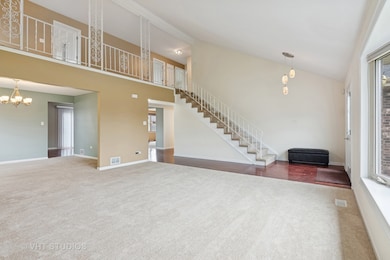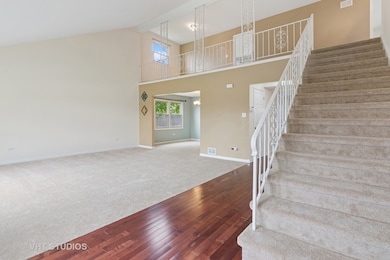
12809 Meadowview Ln Homer Glen, IL 60491
Estimated payment $3,562/month
Highlights
- Very Popular Property
- Wood Flooring
- Loft
- Hadley Middle School Rated 9+
- Whirlpool Bathtub
- Corner Lot
About This Home
Welcome to this stunning, spacious home nestled on a prime corner lot in the desirable community of Homer Glen. This meticulously maintained residence offers a perfect blend of comfort, elegance, and functionality, making it an ideal families or even in-law arrangements and multi generational living. As you approach the property, you'll be greeted by an expansive yard and a welcoming entryway. Step inside to discover a grand living room with vaulted ceilings and with new plush carpeting throughout the entire home, creating a warm and inviting atmosphere. The main level boasts wood flooring in the kitchen and breakfast room, complemented by granite countertops and rich cherry cabinets, ideal for preparing gourmet meals and entertaining guests. A sliding glass door provides seamless access to a large patio and an enormous backyard-perfect for outdoor gatherings, play, and gardening. The main level also features a versatile bedroom that could serve as an office or guest suite, along with a conveniently located first-floor laundry room-an excellent feature for busy households. Don't forget the powder room on the main floor. An additional family room with a cozy fireplace offers a perfect space for relaxed family evenings and movie nights. Upstairs, you'll find four generously sized bedrooms, each with ample wall-to-wall closet space in each one, all newly carpeted to match the home's fresh aesthetic. The luxurious master suite boasts a private ensuite bathroom with a soaking tub, creating a private retreat. An additional full bathroom, featuring a double sink and a Jacuzzi and a stand-up shower, serves the remaining bedrooms and guests. The upstairs loft area provides a flexible space suitable for a reading nook, sitting area, or home office. The full basement is open, high-ceilings, and ready for your finishing touches-ideal for additional living space, a home gym, or recreational area. Recent updates include a new roof (2024), ensuring peace of mind and long-term durability. Located with easy access to I-55 and I-355, this home offers excellent connectivity to Chicago and surrounding suburbs. It is just minutes away from a variety of shopping, dining, and entertainment options, as well as major hospitals. This exceptional property combines spaciousness, modern upgrades, and a prime location-an opportunity not to be missed. Schedule your private showing today and discover all that this beautiful Homer Glen home has to offer. It won't last long!
Open House Schedule
-
Saturday, May 31, 20251:00 to 3:00 pm5/31/2025 1:00:00 PM +00:005/31/2025 3:00:00 PM +00:00Add to Calendar
-
Sunday, June 01, 20251:00 to 3:00 pm6/1/2025 1:00:00 PM +00:006/1/2025 3:00:00 PM +00:00Add to Calendar
Home Details
Home Type
- Single Family
Est. Annual Taxes
- $9,905
Year Built
- Built in 1980
Lot Details
- 5,227 Sq Ft Lot
- Lot Dimensions are 64x82x157.5x172.6
- Corner Lot
- Paved or Partially Paved Lot
Parking
- 2 Car Garage
- Driveway
- Parking Included in Price
Home Design
- Brick Exterior Construction
- Asphalt Roof
- Concrete Perimeter Foundation
Interior Spaces
- 3,056 Sq Ft Home
- 2-Story Property
- Ceiling Fan
- Skylights
- Wood Burning Fireplace
- Bay Window
- Aluminum Window Frames
- Window Screens
- Sliding Doors
- Family Room with Fireplace
- Living Room
- Formal Dining Room
- Loft
- First Floor Utility Room
- Unfinished Attic
Kitchen
- Range
- Dishwasher
Flooring
- Wood
- Carpet
Bedrooms and Bathrooms
- 5 Bedrooms
- 5 Potential Bedrooms
- Dual Sinks
- Whirlpool Bathtub
- Separate Shower
Laundry
- Laundry Room
- Gas Dryer Hookup
Basement
- Basement Fills Entire Space Under The House
- Sump Pump
Outdoor Features
- Patio
Utilities
- Forced Air Heating and Cooling System
- Heating System Uses Natural Gas
- Lake Michigan Water
Community Details
- Meadowview Estates Subdivision, Fane Floorplan
Listing and Financial Details
- Homeowner Tax Exemptions
Map
Home Values in the Area
Average Home Value in this Area
Tax History
| Year | Tax Paid | Tax Assessment Tax Assessment Total Assessment is a certain percentage of the fair market value that is determined by local assessors to be the total taxable value of land and additions on the property. | Land | Improvement |
|---|---|---|---|---|
| 2023 | $10,329 | $128,092 | $20,938 | $107,154 |
| 2022 | $9,905 | $116,684 | $15,839 | $100,845 |
| 2021 | $8,764 | $110,548 | $15,006 | $95,542 |
| 2020 | $8,764 | $106,481 | $14,454 | $92,027 |
| 2019 | $8,350 | $102,435 | $13,905 | $88,530 |
| 2018 | $8,078 | $98,712 | $13,746 | $84,966 |
| 2017 | $7,920 | $95,948 | $13,361 | $82,587 |
| 2016 | $7,734 | $92,748 | $12,915 | $79,833 |
| 2015 | $7,491 | $89,266 | $12,430 | $76,836 |
| 2014 | $7,491 | $87,421 | $12,173 | $75,248 |
| 2013 | $7,491 | $90,270 | $12,505 | $77,765 |
Property History
| Date | Event | Price | Change | Sq Ft Price |
|---|---|---|---|---|
| 05/23/2025 05/23/25 | For Sale | $489,000 | -- | $160 / Sq Ft |
Purchase History
| Date | Type | Sale Price | Title Company |
|---|---|---|---|
| Interfamily Deed Transfer | -- | Old Republic National Title | |
| Deed | $320,000 | Fatic | |
| Sheriffs Deed | -- | None Available | |
| Interfamily Deed Transfer | -- | -- | |
| Warranty Deed | $172,000 | -- |
Mortgage History
| Date | Status | Loan Amount | Loan Type |
|---|---|---|---|
| Open | $30,357 | FHA | |
| Open | $306,787 | FHA | |
| Closed | $314,204 | FHA | |
| Previous Owner | $54,000 | Credit Line Revolving | |
| Previous Owner | $186,000 | Unknown | |
| Previous Owner | $187,500 | Unknown | |
| Previous Owner | $20,000 | Unknown | |
| Previous Owner | $10,000 | Unknown | |
| Previous Owner | $183,000 | Unknown | |
| Previous Owner | $52,000 | Stand Alone Second | |
| Previous Owner | $152,000 | No Value Available |
Similar Homes in Homer Glen, IL
Source: Midwest Real Estate Data (MRED)
MLS Number: 12369536
APN: 16-05-14-410-009
- 15622 Trailside Dr
- 16054 Ridgewood Dr
- 13136 Sage Ct
- 13035 Meadowlark Ct
- 16200 S Pin Oak Ct
- 16013 Donna Marie Dr
- 15966 S Crystal Creek Dr
- 16150 Wildwood Ln Unit 3
- 15328 Sharon Dr
- 13440 Dokter Place
- 15022 S Woodcrest Ave Unit 3
- 13750 W 159th St
- 12016 W Monterey Dr
- 14940 Wilco Dr
- 16612 S Catawba Rd
- 14701 S Bell Rd
- 14629 S Mustang Dr
- 12415 W Martingale Ln
- 13902 S Penny Ln
- 16132 Alissa Ct
