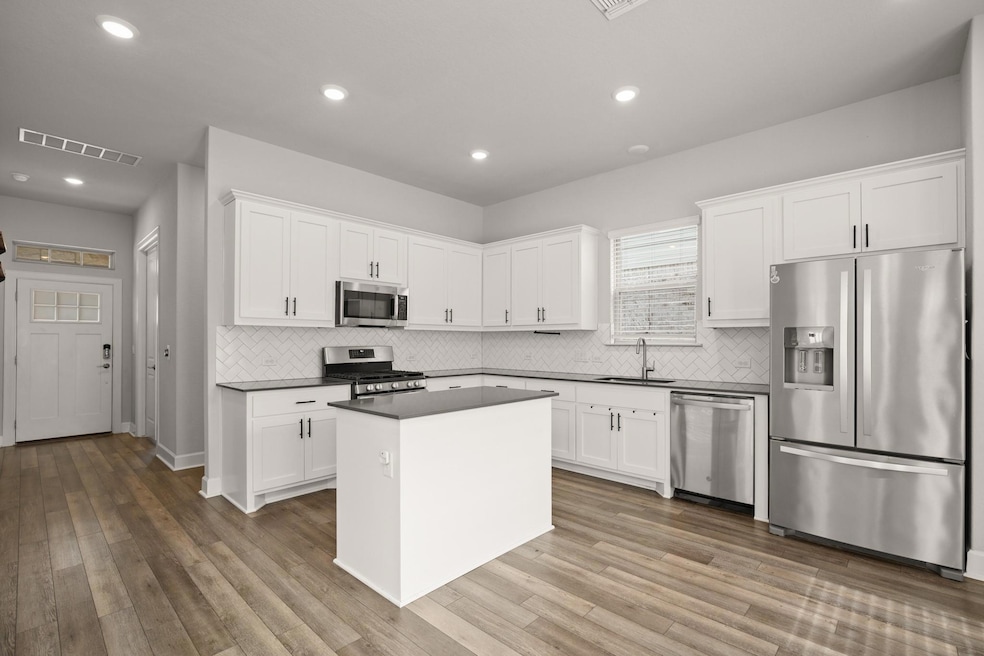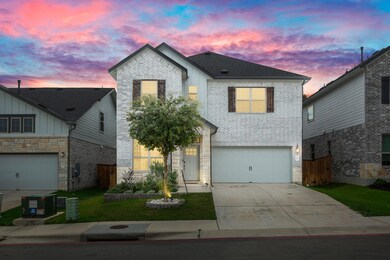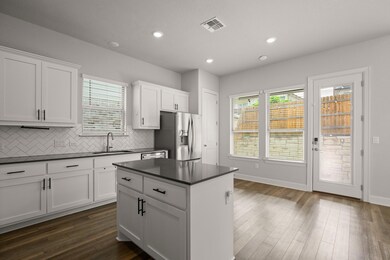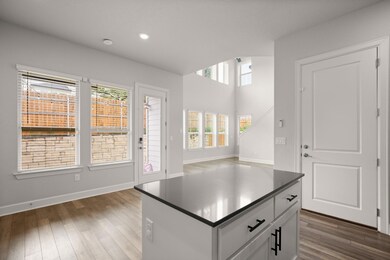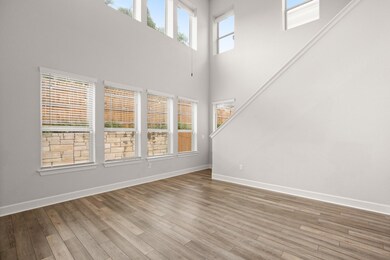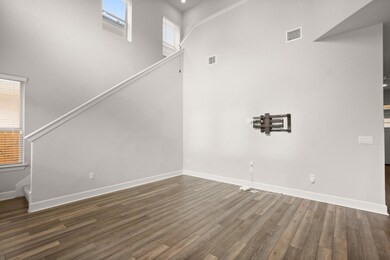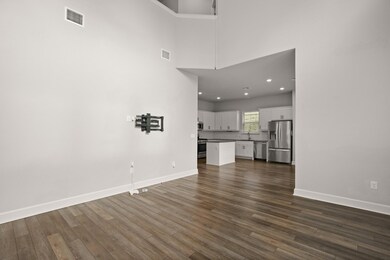
12809 Stanford Dr Austin, TX 78652
Highlights
- Open Floorplan
- High Ceiling
- Covered patio or porch
- R C Barton Middle School Rated A-
- Private Yard
- Double Pane Windows
About This Home
Modern Comfort Meets Suburban Serenity – Available Now!
Step into style and simplicity with this beautifully finished home that blends modern upgrades with everyday functionality. Boasting light-filled rooms, high ceilings, and luxury vinyl plank flooring throughout, this residence is move-in ready and designed to impress.
Highlights Include:
Bright, Flexible Living Spaces: Enjoy a sun-soaked front room perfect for a living room, or combined living and dining.
Elegant Bathrooms: Recently REMODELED primary bathroom! A pristine full bath with sleek tile work and brushed nickel fixtures complements the stylish powder room featuring a pedestal sink and oval mirror—both offering clean, contemporary finishes.
Spacious Kitchen & Open Living Area: Perfect for entertaining or quiet evenings at home, with modern cabinetry, ample counter space, and stainless steel appliances.
Private Backyard: Ideal for grilling, gardening, or relaxing under the stars.
Located in a peaceful, well-kept neighborhood with wide streets, charming homes, and easy access to major routes, parks, and local dining. Whether you're a remote worker, young family, or someone looking for a fresh start, this home offers the balance of modern living with suburban tranquility.
Location Perks:
Quick access to major highways
Nearby shopping, dining
Quiet, friendly community
Now leasing – don’t miss your opportunity to call this exceptional property your next home!
Listing Agent
Heart Of Austin Homes Brokerage Phone: (512) 910-3933 License #0675899 Listed on: 06/07/2025
Co-Listing Agent
Heart Of Austin Homes Brokerage Phone: (512) 910-3933 License #0693798
Home Details
Home Type
- Single Family
Year Built
- Built in 2020
Lot Details
- 8,041 Sq Ft Lot
- West Facing Home
- Stone Wall
- Wood Fence
- Dense Growth Of Small Trees
- Private Yard
Parking
- 2 Car Garage
- Front Facing Garage
- Single Garage Door
- Garage Door Opener
- Driveway
Home Design
- Slab Foundation
- Shingle Roof
- Composition Roof
Interior Spaces
- 2,038 Sq Ft Home
- 2-Story Property
- Open Floorplan
- High Ceiling
- Ceiling Fan
- Recessed Lighting
- Double Pane Windows
- Vinyl Clad Windows
- Storage Room
- Fire and Smoke Detector
Kitchen
- Gas Range
- Microwave
- Dishwasher
- Kitchen Island
Flooring
- Carpet
- Laminate
Bedrooms and Bathrooms
- 3 Bedrooms
- Walk-In Closet
- Double Vanity
- Walk-in Shower
Laundry
- Dryer
- Washer
Schools
- Buda Elementary School
- R C Barton Middle School
- Jack C Hays High School
Utilities
- Central Air
- Natural Gas Connected
- High Speed Internet
Additional Features
- Covered patio or porch
- Suburban Location
Listing and Financial Details
- Security Deposit $2,200
- Tenant pays for all utilities
- 12 Month Lease Term
- $39 Application Fee
- Assessor Parcel Number 04491513770000
Community Details
Overview
- Hills At Estancia Subdivision
Pet Policy
- Pet Deposit $300
- Dogs and Cats Allowed
Map
About the Listing Agent

Alyse is a musician and real estate agent that has toured over 900 shows across the country as a touring and recording artist and averages more than 30 transactions a year since she became a licensed agent in 2016. Along with her team of highly skilled real estate ninjas, she has helped people who were scared of real estate ease the stress of buying or selling a home. Together with John Blackman, she has 3 amazing children who are growing and learning every day.
Alyse's Other Listings
Source: Unlock MLS (Austin Board of REALTORS®)
MLS Number: 2359843
- 12712 Bloomington Dr Unit 147
- 12725 Bloomington Dr Unit 129
- 12706 Bloomington Dr Unit 144
- 12915 Stanford Dr Unit 65
- 13002 Stanford Dr Unit 40
- 605 Turley Dr
- 13446 Onion Creek Dr
- 13111 Geary Dr
- 13101 Geary Dr
- 13110 Geary Dr
- 13106 Geary Dr
- 13104 Geary Dr
- 13102 Geary Dr
- 13107 Geary Dr
- 13105 Geary Dr
- 13101 Mazzone Dr
- 13115 Geary Dr
- 13114 Geary Dr
- 13112 Geary Dr
- 13116 Geary Dr
