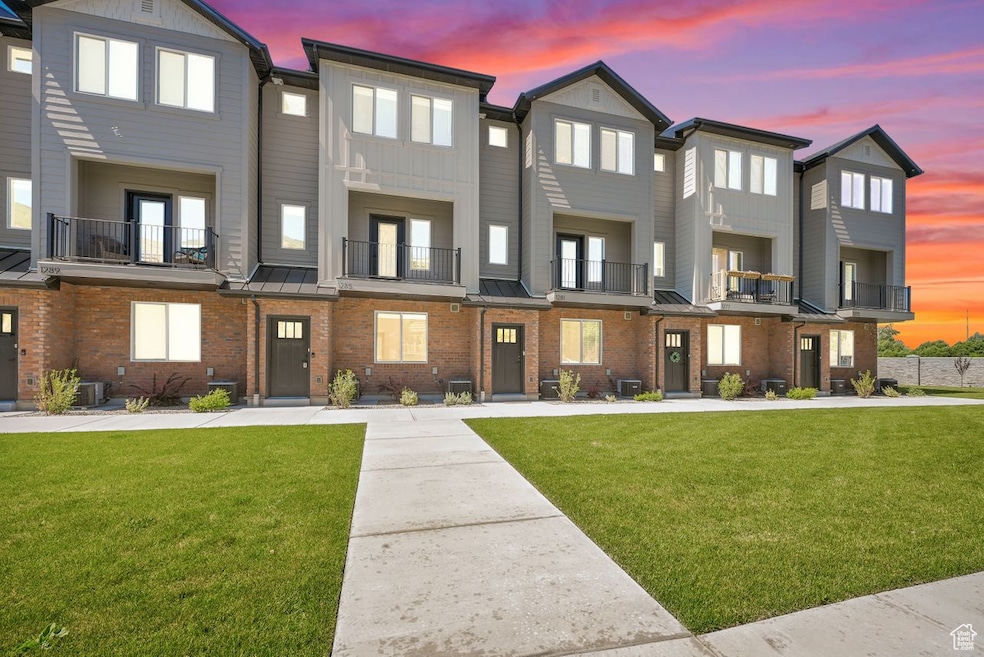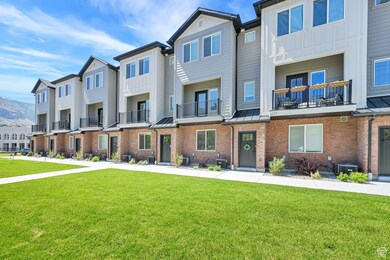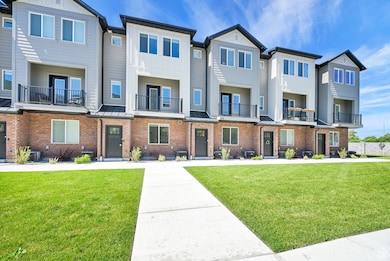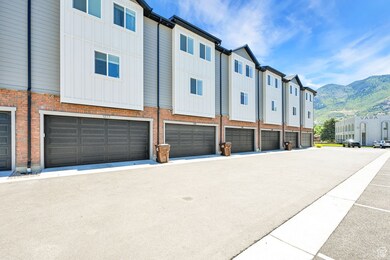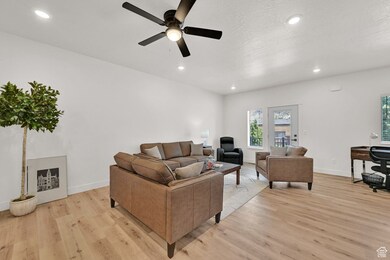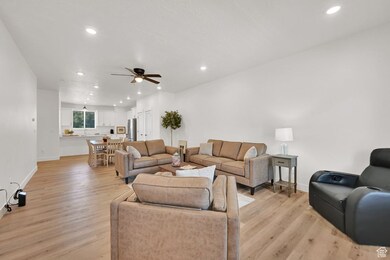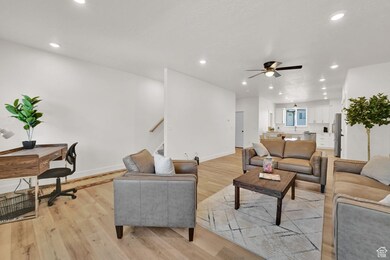1281 16th St Ogden, UT 84404
Canyon Road NeighborhoodEstimated payment $2,684/month
Highlights
- Great Room
- Double Pane Windows
- Entrance Foyer
- Balcony
- Walk-In Closet
- Landscaped
About This Home
Beautiful townhouse close to the mouth of Ogden Canyon. Minutes away from water skiing, hiking, and snow skiing. One owner and has only been used three times and still has that brand new scent. This is a perfect space and location for a growing family, or a vacation spot. It is also approved for VRBO. Either way, you win! Furnishings shall be available at a purchase price of $10,000, or as per negotiation.
Listing Agent
Rebecca Wray
Coldwell Banker Realty (South Ogden) License #12739733 Listed on: 06/17/2025
Townhouse Details
Home Type
- Townhome
Est. Annual Taxes
- $2,737
Year Built
- Built in 2023
Lot Details
- 871 Sq Ft Lot
- Northwest Facing Home
- Landscaped
HOA Fees
- $125 Monthly HOA Fees
Parking
- 2 Car Garage
- Open Parking
Home Design
- Brick Exterior Construction
- Composition Roof
- Clapboard
Interior Spaces
- 1,986 Sq Ft Home
- 3-Story Property
- Ceiling Fan
- Double Pane Windows
- Blinds
- Entrance Foyer
- Great Room
- Carpet
- Smart Thermostat
Kitchen
- Free-Standing Range
- Microwave
- Synthetic Countertops
- Disposal
Bedrooms and Bathrooms
- 3 Bedrooms
- Walk-In Closet
Laundry
- Dryer
- Washer
Utilities
- Forced Air Heating and Cooling System
- Hot Water Heating System
- Natural Gas Connected
Additional Features
- Reclaimed Water Irrigation System
- Balcony
Community Details
- The Overlook At 16Th Town Homes Subdivision
Listing and Financial Details
- Assessor Parcel Number 13-242-0003
Map
Home Values in the Area
Average Home Value in this Area
Property History
| Date | Event | Price | List to Sale | Price per Sq Ft |
|---|---|---|---|---|
| 12/04/2025 12/04/25 | For Sale | $449,000 | 0.0% | $226 / Sq Ft |
| 12/02/2025 12/02/25 | Off Market | -- | -- | -- |
| 08/22/2025 08/22/25 | Price Changed | $449,000 | -1.3% | $226 / Sq Ft |
| 07/16/2025 07/16/25 | Price Changed | $455,000 | -2.2% | $229 / Sq Ft |
| 06/17/2025 06/17/25 | For Sale | $465,000 | -- | $234 / Sq Ft |
Purchase History
| Date | Type | Sale Price | Title Company |
|---|---|---|---|
| Warranty Deed | -- | Old Republic Title |
Source: UtahRealEstate.com
MLS Number: 2092754
APN: 13-242-0003
- 1277 16th St
- 1273 16th St
- 1534 Tyler Ave
- 1346 Millcreek Dr Unit 6
- 1358 Millcreek Dr Unit 3
- 1167 16th St
- 1158 16th St
- 1333 Lorl Ln Unit 4
- 1474 S 1165 E
- 1435 S 1195 E Unit 19
- 1522 Robins Cir
- 1175 Canyon Rd Unit 80
- 1175 Canyon Rd Unit A21
- 1095 16th St Unit 2
- 1427 Blossom Ln
- 1068 16th St
- 1027 Sara Ln
- 1018 Sara Ln
- 1120 Canyon Rd Unit 38
- 1120 Canyon Rd Unit 28
- 1332 Millcreek Dr Unit 3
- 1450 Canyon Rd
- 1352 Canyon Rd
- 1120 Canyon Rd Unit 10
- 1060 12th St
- 1337 Cross St
- 1800 E Canyon Rd
- 1206 E 22nd St Unit A
- 1212 22nd St
- 931 Maxfield Dr
- 1565 E 775 S Unit 6
- 2210 Jackson Ave
- 2329 Van Buren Ave Unit 2329
- 425 Park Blvd
- 2347 Madison Ave Unit SS
- 635 23rd St Unit 3
- 872 25th St
- 2135 Adams Ave
- 1258 Grant Ave
- 314 Park Ave
