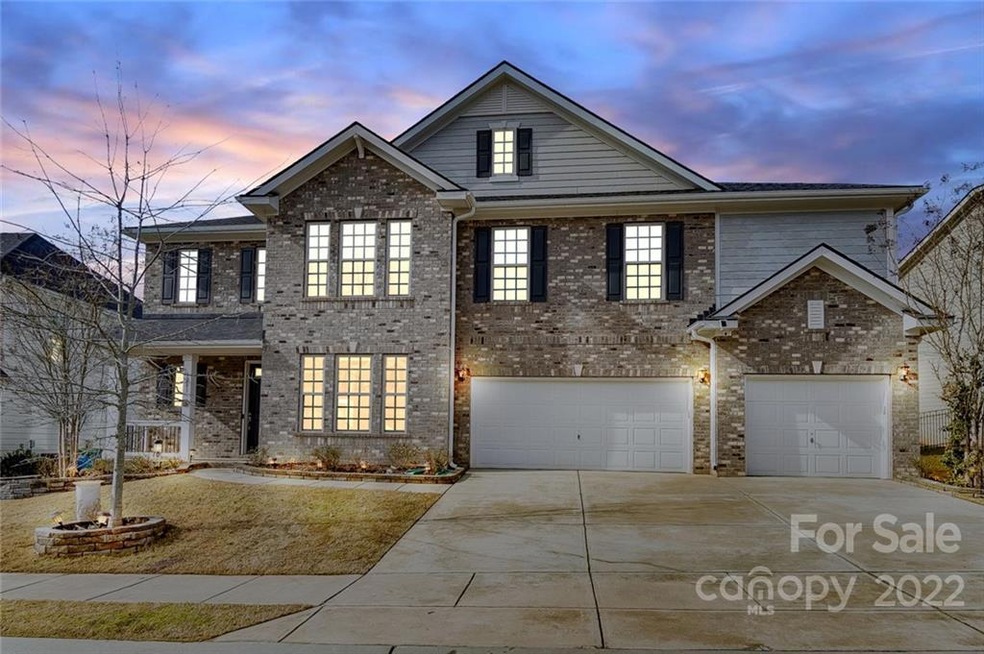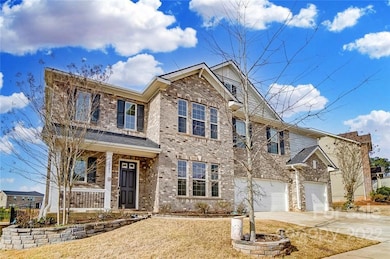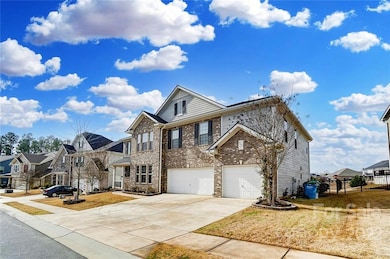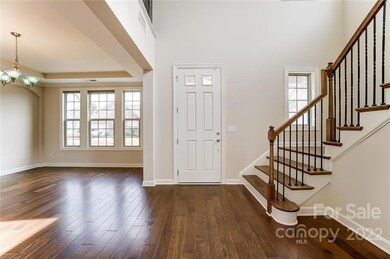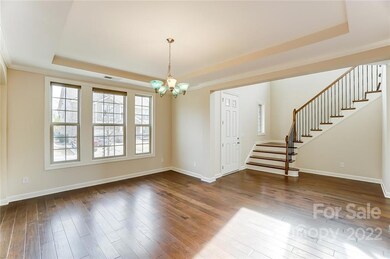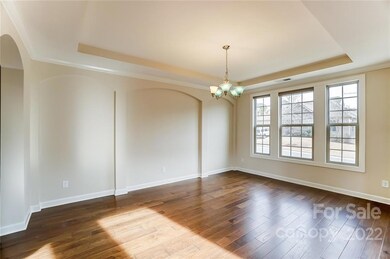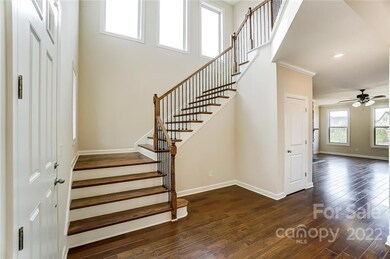
1281 Arges River Dr Fort Mill, SC 29715
Highlights
- Open Floorplan
- Clubhouse
- Traditional Architecture
- Doby's Bridge Elementary School Rated A
- Vaulted Ceiling
- Wood Flooring
About This Home
As of April 2022Wow and welcome home! This Fort Mill east-facing gem with all upgrades is sure to check all the boxes! The two story family room features Stacked Stone gas fireplace, custom hardwood stairs w/iron railings and hardwoods throughout the main floor. The kitchen w/upgraded cabinets, gas burners, stainless steel appliances and l large granite island is a dream. A large spare room on the main floor can function as a bedroom/playroom or a stylish home office for those zoom calls. Maintaining its own space is the formal dining room complete with a butler’s pantry. Upstairs theater/bonus room and 3 large secondary bedrooms completes this designer home. Extra storage space in the 3-car garage w/durable Epoxy floor.
Last Agent to Sell the Property
EXP Realty LLC Rock Hill License #101974 Listed on: 02/12/2022

Last Buyer's Agent
Rob Callaghan
Keller Williams Select License #259698

Home Details
Home Type
- Single Family
Est. Annual Taxes
- $6,487
Year Built
- Built in 2016
Lot Details
- 0.3 Acre Lot
- Fenced
HOA Fees
- $67 Monthly HOA Fees
Parking
- 3 Car Garage
Home Design
- Traditional Architecture
- Brick Exterior Construction
- Slab Foundation
- Stone Siding
- Hardboard
Interior Spaces
- 2-Story Property
- Open Floorplan
- Built-In Features
- Vaulted Ceiling
- Mud Room
- Family Room with Fireplace
- Screened Porch
- Attic Fan
- Home Security System
Kitchen
- Built-In Self-Cleaning Convection Oven
- Gas Cooktop
- Microwave
- Plumbed For Ice Maker
- ENERGY STAR Qualified Dishwasher
- Kitchen Island
Flooring
- Wood
- Tile
Bedrooms and Bathrooms
- Walk-In Closet
- 4 Full Bathrooms
- Dual Flush Toilets
Laundry
- Laundry Room
- Electric Dryer Hookup
Eco-Friendly Details
- ENERGY STAR/CFL/LED Lights
- Fresh Air Ventilation System
Schools
- Dobys Bridge Elementary School
- Banks Trail Middle School
- Catawba Ridge High School
Utilities
- Forced Air Zoned Heating and Cooling System
- Gas Water Heater
- Cable TV Available
Listing and Financial Details
- Assessor Parcel Number 0202701144
Community Details
Overview
- Cusick Mgmt Association, Phone Number (704) 552-1008
- Built by Meritage Homes
- The Preserve At Riverchase Subdivision
- Mandatory home owners association
Amenities
- Picnic Area
- Clubhouse
Recreation
- Recreation Facilities
- Community Playground
- Community Pool
- Water Sports
- Trails
Ownership History
Purchase Details
Home Financials for this Owner
Home Financials are based on the most recent Mortgage that was taken out on this home.Purchase Details
Home Financials for this Owner
Home Financials are based on the most recent Mortgage that was taken out on this home.Similar Homes in Fort Mill, SC
Home Values in the Area
Average Home Value in this Area
Purchase History
| Date | Type | Sale Price | Title Company |
|---|---|---|---|
| Warranty Deed | $705,000 | None Listed On Document | |
| Warranty Deed | $705,000 | None Listed On Document | |
| Special Warranty Deed | $437,760 | None Available |
Mortgage History
| Date | Status | Loan Amount | Loan Type |
|---|---|---|---|
| Open | $564,000 | New Conventional | |
| Closed | $564,000 | New Conventional | |
| Previous Owner | $365,000 | New Conventional | |
| Previous Owner | $415,850 | New Conventional |
Property History
| Date | Event | Price | Change | Sq Ft Price |
|---|---|---|---|---|
| 07/31/2025 07/31/25 | Price Changed | $825,000 | -2.9% | $196 / Sq Ft |
| 06/27/2025 06/27/25 | For Sale | $850,000 | +20.6% | $202 / Sq Ft |
| 04/08/2022 04/08/22 | Sold | $705,000 | +1.5% | $170 / Sq Ft |
| 03/06/2022 03/06/22 | Pending | -- | -- | -- |
| 02/12/2022 02/12/22 | For Sale | $694,900 | 0.0% | $168 / Sq Ft |
| 02/10/2022 02/10/22 | For Sale | $694,900 | 0.0% | $168 / Sq Ft |
| 02/09/2022 02/09/22 | For Sale | $694,900 | -- | $168 / Sq Ft |
Tax History Compared to Growth
Tax History
| Year | Tax Paid | Tax Assessment Tax Assessment Total Assessment is a certain percentage of the fair market value that is determined by local assessors to be the total taxable value of land and additions on the property. | Land | Improvement |
|---|---|---|---|---|
| 2024 | $6,487 | $26,774 | $4,000 | $22,774 |
| 2023 | $21,345 | $40,161 | $6,000 | $34,161 |
| 2022 | $4,109 | $17,768 | $4,000 | $13,768 |
| 2021 | -- | $17,768 | $4,000 | $13,768 |
| 2020 | $4,278 | $17,768 | $0 | $0 |
| 2019 | $4,870 | $17,480 | $0 | $0 |
| 2018 | $5,092 | $17,480 | $0 | $0 |
| 2017 | $12,920 | $17,480 | $0 | $0 |
| 2016 | $1,722 | $3,600 | $0 | $0 |
Agents Affiliated with this Home
-
Carmen Miller

Seller's Agent in 2025
Carmen Miller
LPT Realty, LLC
(803) 322-3479
24 in this area
461 Total Sales
-
Anil Kanapadinhare

Seller's Agent in 2022
Anil Kanapadinhare
EXP Realty LLC Rock Hill
(704) 232-8393
8 in this area
87 Total Sales
-
R
Buyer's Agent in 2022
Rob Callaghan
Keller Williams Select
Map
Source: Canopy MLS (Canopy Realtor® Association)
MLS Number: 3827629
APN: 0202701144
- 4071 Thames Cir
- 4220 Thames Cir
- 6055 Drave Ln
- 4201 Thames Cir
- 866 Tyne Dr
- 429 Hendon Row Way
- 837 Tyne Dr
- 742 Penny Royal Ave
- 755 Lagan Ct
- 731 Lagan Ct
- 1008 Marquis Hills Dr Unit MAS0106
- Hampton Plan at Enclave at Massey - Second-Floor Premier Suite
- 1227 Cabin Creek Ct
- 1168 Kings Bottom Dr
- 1427 Doe Ridge Ln
- 351 Thornhill St
- 446 Farm Branch Dr
- 453 Lancaster Estate Rd
- 161 Little River Trail
- 1012 Kings Bottom Dr
