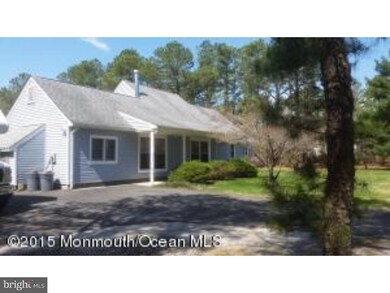
1281 Camden Ave Whiting, NJ 08759
Manchester Township NeighborhoodHighlights
- In Ground Pool
- Cape Cod Architecture
- Eat-In Kitchen
- 1.01 Acre Lot
- No HOA
- Living Room
About This Home
As of July 2022Enough room for everyone. You will be charmed by this 4 or 5 bedroom home with two full bathrooms. Lovely updated kitchen with granite countertops, new cabinets and wood floors. Newer bathrooms. Living room has a hugh wood burning fireplace. Huge great room too. Huge in ground swimming pool, large deck off the eat in kitchen. Fifth bedroom or den to be returned to one car garage. Perfect location, end of cul de sac. Tons of privacy. Oil tank to be brought above ground prior to closing. Gas at street. Close to Harry Wright Lake, spend lazy summer days swimming or relaxing on the beach. Close to shopping an major roads
Last Agent to Sell the Property
Century 21 Action Plus Realty - Toms River Listed on: 11/10/2015

Home Details
Home Type
- Single Family
Est. Annual Taxes
- $5,951
Year Built
- Built in 1979
Lot Details
- 1.01 Acre Lot
- Property is zoned WT40
Home Design
- Cape Cod Architecture
- Vinyl Siding
Interior Spaces
- 2,286 Sq Ft Home
- Property has 1.5 Levels
- Family Room
- Living Room
- Dining Room
- Eat-In Kitchen
- Laundry on main level
Bedrooms and Bathrooms
- 4 Bedrooms
- En-Suite Primary Bedroom
- 2 Full Bathrooms
Parking
- 1 Parking Space
- Driveway
Pool
- In Ground Pool
Utilities
- Central Air
- Heating System Uses Oil
- Well
- Electric Water Heater
- On Site Septic
Community Details
- No Home Owners Association
- Fox Hollow Bayville Subdivision
Listing and Financial Details
- Tax Lot 00029
- Assessor Parcel Number 19-00099 253-00029
Ownership History
Purchase Details
Home Financials for this Owner
Home Financials are based on the most recent Mortgage that was taken out on this home.Purchase Details
Home Financials for this Owner
Home Financials are based on the most recent Mortgage that was taken out on this home.Similar Homes in Whiting, NJ
Home Values in the Area
Average Home Value in this Area
Purchase History
| Date | Type | Sale Price | Title Company |
|---|---|---|---|
| Bargain Sale Deed | $450,000 | Fidelity National Title | |
| Deed | $280,000 | -- |
Mortgage History
| Date | Status | Loan Amount | Loan Type |
|---|---|---|---|
| Open | $360,000 | New Conventional | |
| Previous Owner | $125,000 | New Conventional | |
| Previous Owner | $188,100 | Adjustable Rate Mortgage/ARM | |
| Previous Owner | $62,000 | Unknown | |
| Previous Owner | $104,935 | Unknown | |
| Previous Owner | $10,000 | Unknown | |
| Previous Owner | $25,000 | Unknown |
Property History
| Date | Event | Price | Change | Sq Ft Price |
|---|---|---|---|---|
| 07/21/2022 07/21/22 | Sold | $450,000 | -5.2% | $197 / Sq Ft |
| 06/21/2022 06/21/22 | Pending | -- | -- | -- |
| 06/15/2022 06/15/22 | For Sale | $474,900 | 0.0% | $208 / Sq Ft |
| 06/11/2022 06/11/22 | Pending | -- | -- | -- |
| 05/31/2022 05/31/22 | Price Changed | $474,900 | -5.0% | $208 / Sq Ft |
| 05/25/2022 05/25/22 | For Sale | $499,990 | +78.6% | $219 / Sq Ft |
| 04/29/2016 04/29/16 | Sold | $280,000 | 0.0% | -- |
| 04/29/2016 04/29/16 | Sold | $280,000 | 0.0% | $122 / Sq Ft |
| 03/30/2016 03/30/16 | Pending | -- | -- | -- |
| 11/10/2015 11/10/15 | For Sale | $280,000 | -- | $122 / Sq Ft |
Tax History Compared to Growth
Tax History
| Year | Tax Paid | Tax Assessment Tax Assessment Total Assessment is a certain percentage of the fair market value that is determined by local assessors to be the total taxable value of land and additions on the property. | Land | Improvement |
|---|---|---|---|---|
| 2024 | $6,345 | $272,300 | $85,000 | $187,300 |
| 2023 | $6,031 | $272,300 | $85,000 | $187,300 |
| 2022 | $6,031 | $272,300 | $85,000 | $187,300 |
| 2021 | $5,901 | $272,300 | $85,000 | $187,300 |
| 2020 | $5,746 | $272,300 | $85,000 | $187,300 |
| 2019 | $6,266 | $244,300 | $85,000 | $159,300 |
| 2018 | $6,242 | $244,300 | $85,000 | $159,300 |
| 2017 | $6,266 | $244,300 | $85,000 | $159,300 |
| 2016 | $6,191 | $244,300 | $85,000 | $159,300 |
| 2015 | $6,076 | $244,300 | $85,000 | $159,300 |
| 2014 | $5,951 | $244,300 | $85,000 | $159,300 |
Agents Affiliated with this Home
-
A
Seller's Agent in 2022
Annette Morano
Keller Williams Realty Ocean Living
-

Buyer's Agent in 2022
Annette Parker Morano
C21/ Solid Gold Realty
(848) 448-3268
2 in this area
22 Total Sales
-
F
Seller's Agent in 2016
Felicia Finn
C21/ Action Plus Realty
-
d
Buyer's Agent in 2016
datacorrect BrightMLS
Non Subscribing Office
Map
Source: Bright MLS
MLS Number: 1002735862
APN: 19-00099-253-00029
- 1500 Lincoln Blvd
- 1421 Delaware Ave
- 11 Clear Lake Rd
- 1941 Trenton Ave
- 1901 Elizabeth Ave
- 34 Meadows Ln
- 33 Meadows La
- 32 Morning Glory Ln
- 612 Petunia Ln S
- 3 Woodspring Ln
- 33 Meadows Ln
- 602 Petunia Ln S
- 28 Morning Glory Ln
- 29 Morning Glory Ln
- 102 Clear Lake Rd
- 518 Petunia Ln N
- 15 Schoolhouse Rd
- 551 Petunia Ln N
- 538 Petunia Ln N
- 151 Adams St






