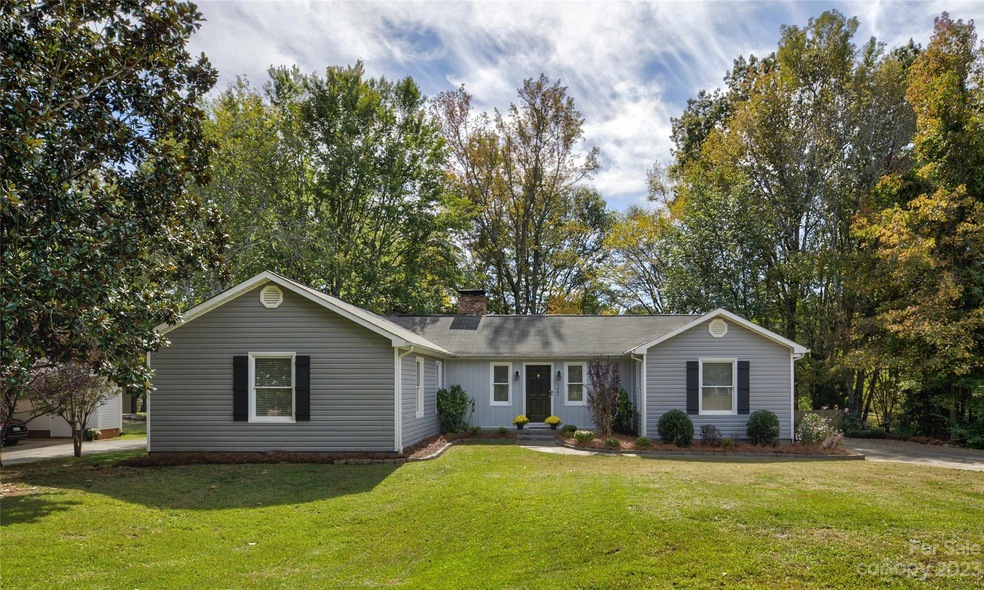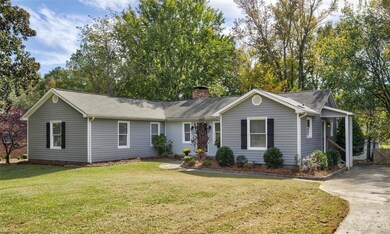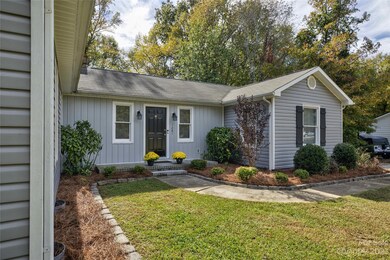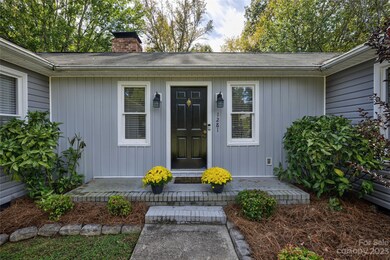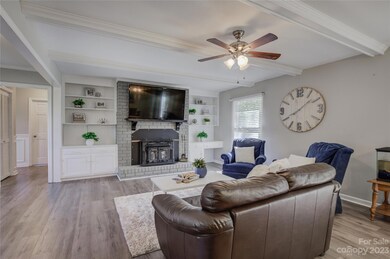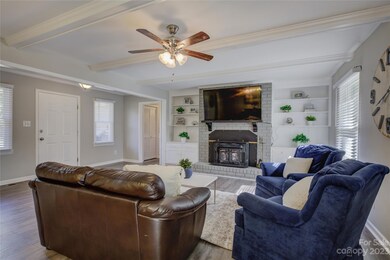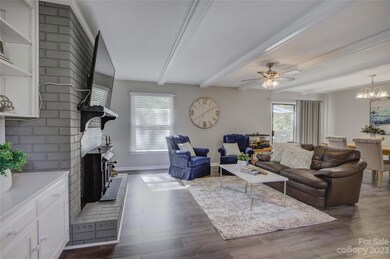
1281 Craig Ave Lancaster, SC 29720
Highlights
- Deck
- Ranch Style House
- Community Pool
- Wooded Lot
- Mud Room
- 1 Car Detached Garage
About This Home
As of January 2024**Ask about a lender PAID 1-0 Buy down for FHA financing!** Be amazed by this 2020 remodel in the highly desirable Arrowood Estates community. Offering the luxury of main level living, this 3 bed/2.5 bath home features beautiful LVP flooring, full masonry wood burning fireplace, built-in bookcases, and updated features throughout. The gourmet kitchen offers a huge island, custom cabinetry, tile backsplash, granite, and stainless steel appliances - an entertainer’s dream! Retreat to the primary suite with a fully remodeled bath featuring double vanities and beautiful tile floors. Spacious secondary bedrooms seamlessly connect with a full bath. Don’t miss the custom-built drop zone conveniently located inside the side entry door next to the laundry and accessible powder room. Enjoy grilling out on the deck overlooking the large fenced-in backyard with a detached garage offering great storage with electricity! Close to the neighborhood pool and NO HOA!
Last Agent to Sell the Property
COMPASS Brokerage Email: lauren.cole@bovenderteam.com License #329937 Listed on: 10/21/2023

Home Details
Home Type
- Single Family
Est. Annual Taxes
- $1,280
Year Built
- Built in 1977
Lot Details
- Chain Link Fence
- Back Yard Fenced
- Level Lot
- Wooded Lot
- Property is zoned MDR
Parking
- 1 Car Detached Garage
- Driveway
Home Design
- Ranch Style House
- Vinyl Siding
Interior Spaces
- 1,707 Sq Ft Home
- Built-In Features
- Ceiling Fan
- Wood Burning Fireplace
- Mud Room
- Great Room with Fireplace
- Crawl Space
- Pull Down Stairs to Attic
Kitchen
- Breakfast Bar
- Electric Oven
- Electric Range
- Microwave
- Dishwasher
- Kitchen Island
- Disposal
Flooring
- Laminate
- Tile
Bedrooms and Bathrooms
- 3 Main Level Bedrooms
- Walk-In Closet
Laundry
- Laundry Room
- Dryer
- Washer
Outdoor Features
- Deck
Schools
- North Lancaster Elementary School
- A.R. Rucker Middle School
- Lancaster High School
Utilities
- Central Air
- Heat Pump System
- Gas Water Heater
- Cable TV Available
Listing and Financial Details
- Assessor Parcel Number 0062C-0B-018.00
Community Details
Overview
- Arrowood Estates Subdivision
Recreation
- Community Playground
- Community Pool
Ownership History
Purchase Details
Home Financials for this Owner
Home Financials are based on the most recent Mortgage that was taken out on this home.Purchase Details
Home Financials for this Owner
Home Financials are based on the most recent Mortgage that was taken out on this home.Purchase Details
Home Financials for this Owner
Home Financials are based on the most recent Mortgage that was taken out on this home.Purchase Details
Purchase Details
Similar Homes in Lancaster, SC
Home Values in the Area
Average Home Value in this Area
Purchase History
| Date | Type | Sale Price | Title Company |
|---|---|---|---|
| Warranty Deed | $320,000 | None Listed On Document | |
| Deed | $210,000 | None Available | |
| Deed | $125,000 | None Available | |
| Deed Of Distribution | -- | None Available | |
| Deed Of Distribution | -- | -- |
Mortgage History
| Date | Status | Loan Amount | Loan Type |
|---|---|---|---|
| Open | $326,880 | VA | |
| Previous Owner | $8,184 | FHA | |
| Previous Owner | $18,717 | FHA | |
| Previous Owner | $206,196 | FHA |
Property History
| Date | Event | Price | Change | Sq Ft Price |
|---|---|---|---|---|
| 01/25/2024 01/25/24 | Sold | $320,000 | 0.0% | $187 / Sq Ft |
| 11/24/2023 11/24/23 | Price Changed | $320,000 | -5.6% | $187 / Sq Ft |
| 11/09/2023 11/09/23 | Price Changed | $339,000 | -2.9% | $199 / Sq Ft |
| 10/21/2023 10/21/23 | For Sale | $349,000 | +66.2% | $204 / Sq Ft |
| 04/23/2020 04/23/20 | Sold | $210,000 | -2.3% | $122 / Sq Ft |
| 03/19/2020 03/19/20 | Pending | -- | -- | -- |
| 03/05/2020 03/05/20 | For Sale | $214,900 | +71.9% | $125 / Sq Ft |
| 07/11/2019 07/11/19 | Sold | $125,000 | -10.7% | $74 / Sq Ft |
| 06/12/2019 06/12/19 | Pending | -- | -- | -- |
| 06/09/2019 06/09/19 | For Sale | $140,000 | -- | $82 / Sq Ft |
Tax History Compared to Growth
Tax History
| Year | Tax Paid | Tax Assessment Tax Assessment Total Assessment is a certain percentage of the fair market value that is determined by local assessors to be the total taxable value of land and additions on the property. | Land | Improvement |
|---|---|---|---|---|
| 2024 | $1,280 | $8,336 | $900 | $7,436 |
| 2023 | $1,275 | $8,336 | $900 | $7,436 |
| 2022 | $1,270 | $8,336 | $900 | $7,436 |
| 2021 | $4,060 | $12,504 | $1,350 | $11,154 |
| 2020 | $2,434 | $7,506 | $1,350 | $6,156 |
| 2019 | $2,489 | $7,356 | $1,350 | $6,006 |
| 2018 | $2,395 | $7,356 | $1,350 | $6,006 |
| 2017 | $434 | $0 | $0 | $0 |
| 2016 | $423 | $0 | $0 | $0 |
| 2015 | $357 | $0 | $0 | $0 |
| 2014 | $357 | $0 | $0 | $0 |
| 2013 | $357 | $0 | $0 | $0 |
Agents Affiliated with this Home
-
L
Seller's Agent in 2024
Lauren Cole
COMPASS
(803) 517-6928
2 in this area
51 Total Sales
-

Seller Co-Listing Agent in 2024
Andy Bovender
COMPASS
(704) 625-6127
5 in this area
577 Total Sales
-
C
Buyer's Agent in 2024
Chris Formyduval
Realty One Group Revolution
(910) 840-0197
1 in this area
17 Total Sales
-
J
Seller's Agent in 2020
Julie Watts
Renew Real Estate
(803) 984-2944
20 in this area
28 Total Sales
-

Buyer's Agent in 2020
Joseph Bilbro
EXP Realty LLC
(704) 737-6601
7 in this area
51 Total Sales
-

Seller's Agent in 2019
Jan Konetchy
NorthGroup Real Estate LLC
(704) 574-5065
2 in this area
46 Total Sales
Map
Source: Canopy MLS (Canopy Realtor® Association)
MLS Number: 4071048
APN: 0062C-0B-018.00
- 1206 Craig Ave
- 1785 Shamrock Ave
- 1937 Hickory Dr
- 1678 Sharon Ln Unit 12
- 637 Freemont Dr
- 8487 Norman Forest Rd
- 8495 Norman Forest Rd
- 8483 Norman Forest Rd
- 2293 Moon Crest Rd
- 2244 Moon Crest Rd
- 2267 Moon Crest Rd
- 2255 Moon Crest Rd
- 2260 Moon Crest Rd
- 2868 Morning Song Way
- 8454 Norman Forest Rd
- 8477 Norman Forest Rd
- 2271 Moon Crest Rd
- 1780 Havenwood Dr Unit 37
- 572 W Shiloh Unity Rd
- 00 Charlotte Hwy None
