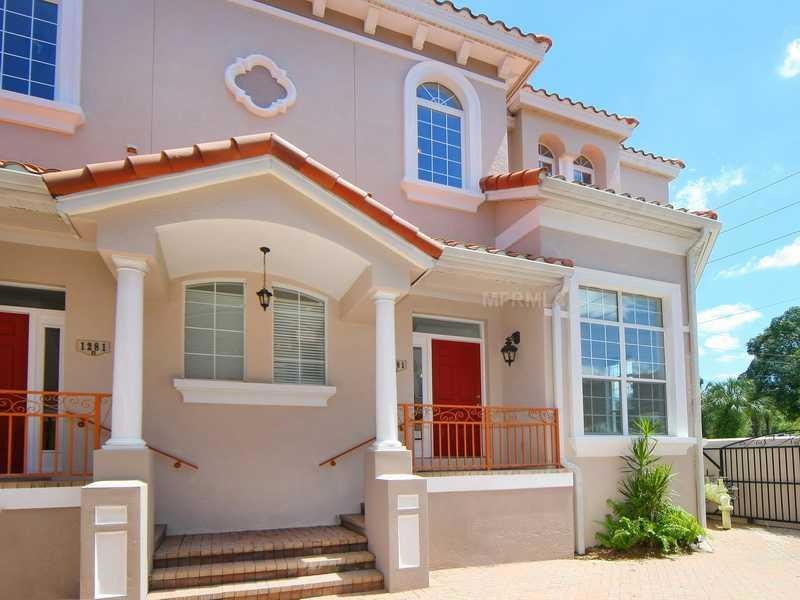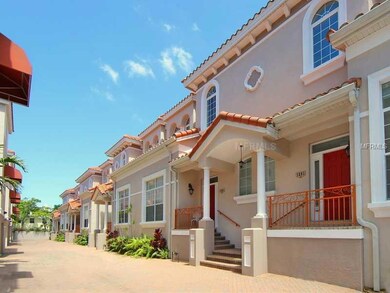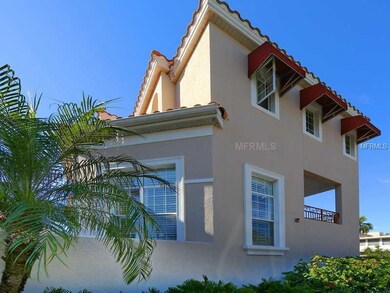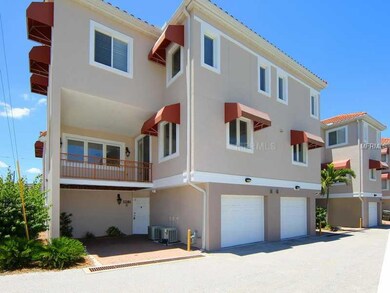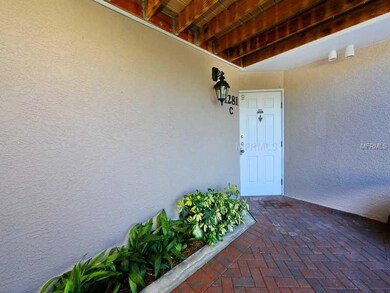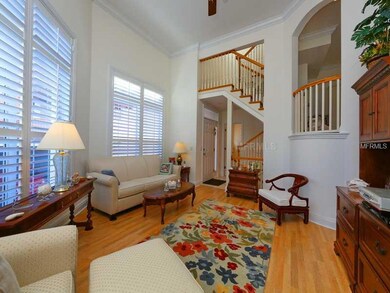
1281 Fruitville Rd Unit C Sarasota, FL 34236
Downtown Sarasota NeighborhoodHighlights
- Property is near public transit
- Cathedral Ceiling
- End Unit
- Booker High School Rated A-
- Spanish Architecture
- 3-minute walk to Selby Five Points Park
About This Home
As of May 2013Downtown Living at its finest: this townhouse feels more like a home than a condo, yet with the convenience of maintenance-free-urban living. Walk to fine dining, speciality shops, Whole Foods, historic theaters, art galleries, the library, picturesque Sarasota Bayfront, Saturday Farmer's Market; plus, its only 2 miles to the white sands of Lido Beach (just past St. Armands shopping). A perfectly maintained home in an unbeatable location! Inside this lovely home you'll be pleased with the Seller's updates, neutral decor, and finishing touches such as the custom Plantation shutters, newer laminate wood flooring and ceramic tiles, plus newly tiled master shower with hand-held shower head. The fun multi-level floorplan is light & bright. Enjoy beautiful morning sunlight in this end unit with large eastern facing windows, clearstory windows and a balcony off the kitchen. Builder's spec sheet cites: volume ceilings at 13'5" in Living Room, 9' in Kitchen & 8'8" in Bedrooms, crown molding in living, dining & kitchen, GE Profile appliances, Corian counters & wood cabinets in kitchen, Kohler fixtures, and PGT insulated windows. Cooks will love this kitchen layout with plenty of workspace thanks to the center island plus separate vegetable sink. Cooktop (gas available at cooktop & BBQ), convection/microwave, and separate wall oven + nice open space = perfect for entertaining. Each unit has it's own garage and carport - walk right into your home. Flexible rental & pet policies too. HUGE REDUCTION!
Last Agent to Sell the Property
Theresa Fieberts
License #0411525 Listed on: 11/20/2012
Property Details
Home Type
- Condominium
Est. Annual Taxes
- $3,919
Year Built
- Built in 2004
Lot Details
- End Unit
- Zero Lot Line
HOA Fees
- $340 Monthly HOA Fees
Parking
- 1 Carport Space
- Subterranean Parking
- Rear-Facing Garage
- Side Facing Garage
- Garage Door Opener
- Open Parking
Home Design
- Spanish Architecture
- Slab Foundation
- Wood Frame Construction
- Tile Roof
- Block Exterior
- Stucco
Interior Spaces
- 1,575 Sq Ft Home
- 4-Story Property
- Cathedral Ceiling
- Ceiling Fan
- Blinds
- Inside Utility
- Security System Owned
Kitchen
- Eat-In Kitchen
- Built-In Convection Oven
- Range
- Dishwasher
- Solid Surface Countertops
- Solid Wood Cabinet
- Disposal
Flooring
- Laminate
- Ceramic Tile
Bedrooms and Bathrooms
- 2 Bedrooms
- Walk-In Closet
Laundry
- Dryer
- Washer
Location
- Property is near public transit
- City Lot
Utilities
- Zoned Heating and Cooling
- Gas Water Heater
- Cable TV Available
Listing and Financial Details
- Down Payment Assistance Available
- Homestead Exemption
- Visit Down Payment Resource Website
- Tax Lot 9
- Assessor Parcel Number 2026132009
Community Details
Overview
- Association fees include escrow reserves fund, insurance, maintenance structure, ground maintenance, maintenance repairs, manager, pest control, private road
- Lighthouse Management: Nicole 388 7109 Association
- Encore The Community
- Encore Subdivision
- On-Site Maintenance
- The community has rules related to deed restrictions
Pet Policy
- Pets Allowed
- Pets up to 45 lbs
- 2 Pets Allowed
Security
- Fire and Smoke Detector
Ownership History
Purchase Details
Home Financials for this Owner
Home Financials are based on the most recent Mortgage that was taken out on this home.Purchase Details
Purchase Details
Home Financials for this Owner
Home Financials are based on the most recent Mortgage that was taken out on this home.Purchase Details
Home Financials for this Owner
Home Financials are based on the most recent Mortgage that was taken out on this home.Purchase Details
Similar Homes in Sarasota, FL
Home Values in the Area
Average Home Value in this Area
Purchase History
| Date | Type | Sale Price | Title Company |
|---|---|---|---|
| Warranty Deed | $285,000 | Attorney | |
| Interfamily Deed Transfer | -- | None Available | |
| Warranty Deed | $300,000 | Attorney | |
| Corporate Deed | $575,000 | Multiple | |
| Warranty Deed | $424,500 | -- |
Mortgage History
| Date | Status | Loan Amount | Loan Type |
|---|---|---|---|
| Previous Owner | $200,000 | New Conventional | |
| Previous Owner | $100,000 | Credit Line Revolving | |
| Previous Owner | $495,000 | Credit Line Revolving | |
| Previous Owner | $495,000 | Purchase Money Mortgage |
Property History
| Date | Event | Price | Change | Sq Ft Price |
|---|---|---|---|---|
| 03/11/2020 03/11/20 | Rented | $3,500 | 0.0% | -- |
| 02/27/2020 02/27/20 | For Rent | $3,500 | 0.0% | -- |
| 04/24/2019 04/24/19 | Rented | $3,500 | 0.0% | -- |
| 03/25/2019 03/25/19 | For Rent | $3,500 | +9.4% | -- |
| 08/17/2018 08/17/18 | Off Market | $3,200 | -- | -- |
| 08/06/2017 08/06/17 | Off Market | $3,500 | -- | -- |
| 05/08/2017 05/08/17 | Rented | $3,500 | 0.0% | -- |
| 04/08/2017 04/08/17 | Under Contract | -- | -- | -- |
| 03/17/2017 03/17/17 | For Rent | $3,500 | +9.4% | -- |
| 12/17/2015 12/17/15 | Rented | $3,200 | 0.0% | -- |
| 07/07/2015 07/07/15 | Price Changed | $3,200 | +60.0% | $2 / Sq Ft |
| 07/07/2015 07/07/15 | Under Contract | -- | -- | -- |
| 06/01/2015 06/01/15 | Price Changed | $2,000 | -37.5% | $1 / Sq Ft |
| 06/26/2013 06/26/13 | For Rent | $3,200 | 0.0% | -- |
| 05/01/2013 05/01/13 | Sold | $285,000 | -5.0% | $181 / Sq Ft |
| 03/07/2013 03/07/13 | Pending | -- | -- | -- |
| 02/26/2013 02/26/13 | Price Changed | $300,000 | -6.3% | $190 / Sq Ft |
| 02/11/2013 02/11/13 | Price Changed | $320,000 | -4.5% | $203 / Sq Ft |
| 01/09/2013 01/09/13 | Price Changed | $335,000 | -2.9% | $213 / Sq Ft |
| 11/20/2012 11/20/12 | For Sale | $345,000 | -- | $219 / Sq Ft |
Tax History Compared to Growth
Tax History
| Year | Tax Paid | Tax Assessment Tax Assessment Total Assessment is a certain percentage of the fair market value that is determined by local assessors to be the total taxable value of land and additions on the property. | Land | Improvement |
|---|---|---|---|---|
| 2024 | $6,533 | $410,081 | -- | -- |
| 2023 | $6,533 | $478,800 | $0 | $478,800 |
| 2022 | $5,949 | $431,100 | $0 | $431,100 |
| 2021 | $5,073 | $308,100 | $0 | $308,100 |
| 2020 | $5,068 | $300,000 | $0 | $300,000 |
| 2019 | $4,997 | $296,500 | $0 | $296,500 |
| 2018 | $4,583 | $269,700 | $0 | $269,700 |
| 2017 | $4,979 | $291,700 | $0 | $291,700 |
| 2016 | $5,029 | $288,100 | $0 | $288,100 |
| 2015 | $4,734 | $264,100 | $0 | $264,100 |
| 2014 | $4,705 | $239,100 | $0 | $0 |
Agents Affiliated with this Home
-
B
Seller's Agent in 2020
Bonnie Bissett
-

Seller's Agent in 2013
Theresa Fieberts
-
Janice Melzer Langa

Buyer's Agent in 2013
Janice Melzer Langa
COLDWELL BANKER REALTY
(941) 404-0802
2 in this area
70 Total Sales
Map
Source: Stellar MLS
MLS Number: A3969142
APN: 2026-13-2009
- 235 Cocoanut Ave Unit 129E
- 235 Cocoanut Ave Unit 113C
- 290 Cocoanut Ave Unit PH C
- 332 Cocoanut Ave Unit 505
- 332 Cocoanut Ave Unit 406
- 332 Cocoanut Ave Unit 503
- 1335 2nd St Unit 301
- 1345 2nd St
- 1305 4th St Unit 202P
- 1305 4th St Unit 403B
- 1305 4th St Unit 502
- 1305 4th St Unit 401B
- 1305 4th St Unit 402P
- 1305 4th St Unit 201P
- 1305 4th St Unit 103
- 1305 4th St Unit 101B
- 1305 4th St Unit 401P
- 1305 4th St Unit 203P
- 1305 4th St Unit 501D
- 1305 4th St Unit 501A
