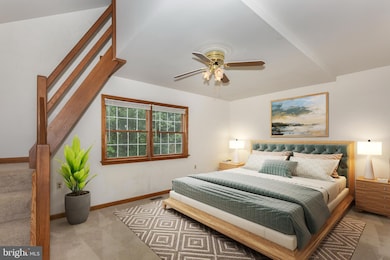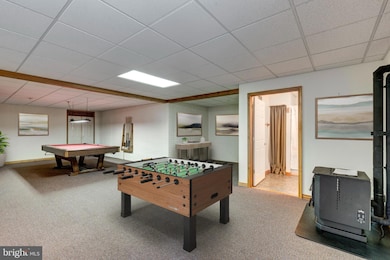1281 Guadelupe Dr Westminster, MD 21157
Estimated payment $4,106/month
Highlights
- Second Garage
- View of Trees or Woods
- Cape Cod Architecture
- Cranberry Station Elementary School Rated A-
- Open Floorplan
- Wood Burning Stove
About This Home
Expansive, energy-efficient retreat on 2.55 serene acres! Crafted in 1995 and meticulously maintained, this 5-bed, 3-bath residence offers nearly 4,000 finished sq ft with an easy main-level living option and abundant flex space upstairs and down. Inside, two-story and cathedral ceilings, rich laminate-plank floors, and over-sized windows brighten an open country kitchen, family room, and dining area, while pellet and wood stoves add cozy character and supplement the economical geothermal HVAC system.
Three bedrooms and two full baths are conveniently situated on the main level—including an expansive suite with a spa-style soaking tub—while the upper-level hosts two large bedrooms, a full bath, and generous walk-in closets. A roughed-in fourth full bath on the upper floor presents a great opportunity for future expansion. The walk-out lower level features a partially finished rec room, workshop area, and ample storage, inviting future media, hobby, or multigenerational spaces.
Outdoors, enjoy a rare blend of privacy and convenience: the landscaped parcel backs to mature woods at the end of a quiet cul-de-sac in Waterford Hills, just minutes from Westminster amenities. An asphalt drive leads to an attached 2-car garage, an attached carport, and a separate 24' × 24' detached garage—ideal for contractors, car enthusiasts, or extra storage. Covered porches, play area, and multiple outbuildings create room to garden, work, and unwind.
High-speed cable internet, 400-amp electric service, and well/septic sized for five bedrooms make everyday living effortless. With its spacious layout, quality construction, and peaceful setting, this home offers the perfect canvas for adding your own finishing touches. Schedule your private tour and experience the possibilities!
Listing Agent
(410) 795-3434 tim@timdulany.com RE/MAX Advantage Realty License #80337 Listed on: 06/14/2025

Home Details
Home Type
- Single Family
Est. Annual Taxes
- $5,359
Year Built
- Built in 1995
Lot Details
- 2.55 Acre Lot
- Landscaped
- Private Lot
- Secluded Lot
- Partially Wooded Lot
- Backs to Trees or Woods
- Back, Front, and Side Yard
- Property is in very good condition
- Property is zoned CONSE
Parking
- 4 Garage Spaces | 2 Direct Access and 2 Detached
- 4 Driveway Spaces
- 1 Attached Carport Space
- Second Garage
- Parking Storage or Cabinetry
- Front Facing Garage
- Side Facing Garage
- Garage Door Opener
Property Views
- Woods
- Garden
Home Design
- Cape Cod Architecture
- Contemporary Architecture
- Rambler Architecture
- Asphalt Roof
- Vinyl Siding
- Concrete Perimeter Foundation
Interior Spaces
- Property has 2.5 Levels
- Open Floorplan
- Bar
- Cathedral Ceiling
- Ceiling Fan
- Recessed Lighting
- Wood Burning Stove
- Double Pane Windows
- Insulated Windows
- Double Hung Windows
- Wood Frame Window
- Window Screens
- French Doors
- Sliding Doors
- Insulated Doors
- Six Panel Doors
- Mud Room
- Entrance Foyer
- Great Room
- Family Room Off Kitchen
- Sitting Room
- Game Room
- Workshop
- Utility Room
- Attic
Kitchen
- Country Kitchen
- Electric Oven or Range
- Stove
- Range Hood
- Built-In Microwave
- Dishwasher
Flooring
- Carpet
- Laminate
- Concrete
- Ceramic Tile
- Vinyl
Bedrooms and Bathrooms
- En-Suite Primary Bedroom
- Walk-In Closet
- Soaking Tub
- Bathtub with Shower
- Walk-in Shower
Laundry
- Laundry Room
- Laundry on main level
- Washer and Dryer Hookup
Partially Finished Basement
- Heated Basement
- Basement Fills Entire Space Under The House
- Connecting Stairway
- Side Exterior Basement Entry
- Shelving
- Space For Rooms
- Workshop
- Basement Windows
Home Security
- Carbon Monoxide Detectors
- Fire and Smoke Detector
- Flood Lights
Outdoor Features
- Exterior Lighting
- Shed
- Storage Shed
- Outbuilding
- Playground
- Play Equipment
- Porch
Farming
- Machine Shed
Utilities
- Forced Air Heating and Cooling System
- Pellet Stove burns compressed wood to generate heat
- Vented Exhaust Fan
- Geothermal Heating and Cooling
- Underground Utilities
- 200+ Amp Service
- Well
- Electric Water Heater
- Septic Equal To The Number Of Bedrooms
- Multiple Phone Lines
- Phone Available
- Satellite Dish
- Cable TV Available
Community Details
- No Home Owners Association
- Waterford Hills Subdivision
Listing and Financial Details
- Tax Lot 1
- Assessor Parcel Number 0707086830
Map
Home Values in the Area
Average Home Value in this Area
Tax History
| Year | Tax Paid | Tax Assessment Tax Assessment Total Assessment is a certain percentage of the fair market value that is determined by local assessors to be the total taxable value of land and additions on the property. | Land | Improvement |
|---|---|---|---|---|
| 2025 | $5,174 | $504,267 | $0 | $0 |
| 2024 | $5,174 | $468,933 | $0 | $0 |
| 2023 | $4,916 | $433,600 | $145,500 | $288,100 |
| 2022 | $4,746 | $418,433 | $0 | $0 |
| 2021 | $9,354 | $403,267 | $0 | $0 |
| 2020 | $4,406 | $388,100 | $145,500 | $242,600 |
| 2019 | $4,274 | $372,900 | $0 | $0 |
| 2018 | $4,066 | $357,700 | $0 | $0 |
| 2017 | $3,895 | $342,500 | $0 | $0 |
| 2016 | -- | $342,500 | $0 | $0 |
| 2015 | -- | $342,500 | $0 | $0 |
| 2014 | -- | $345,900 | $0 | $0 |
Property History
| Date | Event | Price | List to Sale | Price per Sq Ft |
|---|---|---|---|---|
| 09/25/2025 09/25/25 | Price Changed | $699,000 | -0.7% | $178 / Sq Ft |
| 07/16/2025 07/16/25 | Price Changed | $704,000 | -2.1% | $179 / Sq Ft |
| 06/14/2025 06/14/25 | For Sale | $719,000 | -- | $183 / Sq Ft |
Purchase History
| Date | Type | Sale Price | Title Company |
|---|---|---|---|
| Deed | -- | -- |
Source: Bright MLS
MLS Number: MDCR2027764
APN: 07-086830
- 0 Martin Dr
- 1526 Manchester Rd
- 1212 Random Ridge Rd
- 1217 Random Ridge Rd
- 885 Paxser Dr
- 1763 Gablehammer Rd
- 715 Sullivan Rd
- 730 Wheatley Dr
- 574 Lemmon Rd
- 809 Lucabaugh Mill Rd
- 707 Wheatley Dr
- 452 Sullivan Rd
- 932 Old Manchester Rd
- 1815 Manchester Rd
- 334 N Tannery Rd
- 507 Nile Ct
- The Augusta Plan at The Enclave at Legacy Farms
- The Cypress Plan at The Enclave at Legacy Farms
- The Ridgewood Plan at The Enclave at Legacy Farms
- The Wellington Plan at The Enclave at Legacy Farms
- 1606 Littlestown Pike
- 102 Wimert Ave
- 106 N Center St
- 234 1/2 E Main St
- 28 Liberty St Unit 204
- 276 E Main St Unit 4
- 172 E Green St Unit B
- 57 1/2 Liberty St
- 2710 Academy Dr
- 410 Baldwin Park Dr
- 111 Sienna Dr Unit 107
- 41 Wttr Ln
- 775 Eagles Ct
- 15-H Washington Ln
- 800 S Burning Tree Dr
- 537 Congressional Dr
- 1404 Pleasant Valley Rd Unit 2
- 1408 Fairmount Rd Unit A
- 3241 Chestnut St
- 2747 Cedarhurst Rd Unit 2






