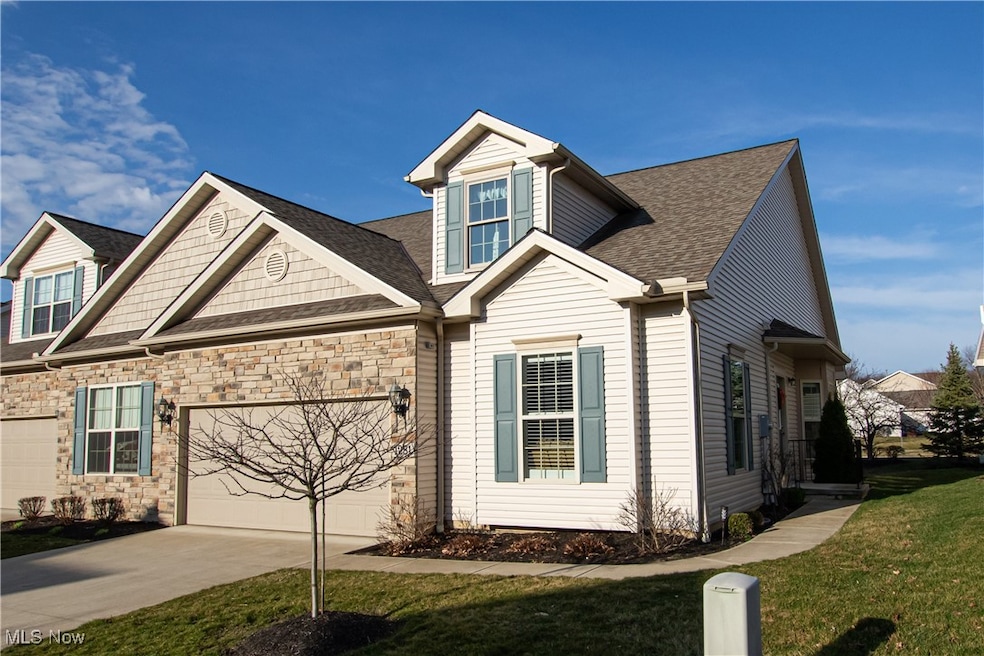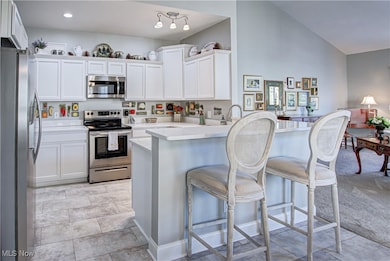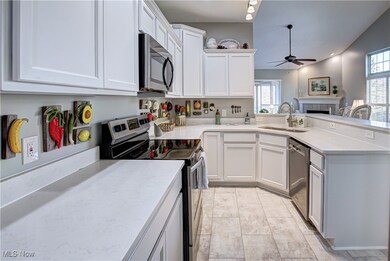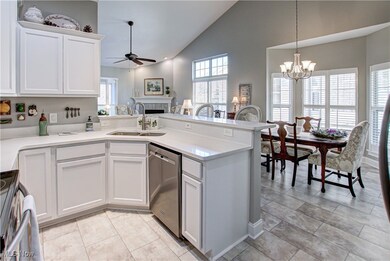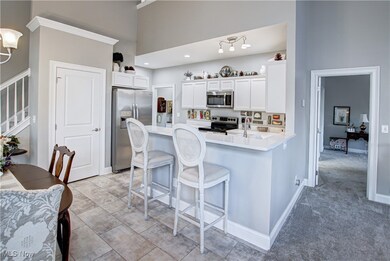
1281 Joshua Way Medina, OH 44256
Highlights
- Cape Cod Architecture
- Deck
- Rear Porch
- Medina High School Rated A-
- 2 Car Direct Access Garage
- Forced Air Heating and Cooling System
About This Home
As of March 2025Welcome to this inviting 3-bedroom, 3-full-bathroom cluster home located in the highly sought-after Sweetbriar Estates in Medina. As you enter you are welcomed with an open floor plan and neutral decor. The kitchen offers white cabinets, granite counter tops, stainless steel appliances, a breakfast bar and is open to the dining area. The large living room is perfect for relaxing or entertaining with a gas log fireplace and patio doors that lead out to your own deck. A first-floor owner's suite is complete with an ensuite bath, large walk-in closet and a vaulted ceiling. An additional bedroom, full bathroom, and laundry room complete the main level. Upstairs you will find a third, nice-sized bedroom with a sitting area, walk-in closet, and full bath plus a loft perfect for an office or craft area. A full, unfinished basement has been plumbed for a bath and has excellent potential for customization—whether you're looking to create additional living space, a home gym, or extra storage. Two car garage. Call today for your own private tour!
Last Agent to Sell the Property
Howard Hanna Brokerage Email: barbarawilson@howardhanna.com 330-807-2778 License #326764

Home Details
Home Type
- Single Family
Est. Annual Taxes
- $3,491
Year Built
- Built in 2019
Lot Details
- 3,746 Sq Ft Lot
- Partially Fenced Property
HOA Fees
- $125 Monthly HOA Fees
Parking
- 2 Car Direct Access Garage
- Running Water Available in Garage
- Garage Door Opener
Home Design
- Cape Cod Architecture
- Colonial Architecture
- Cluster Home
- Fiberglass Roof
- Asphalt Roof
- Stone Siding
- Vinyl Siding
Interior Spaces
- 2,014 Sq Ft Home
- 2-Story Property
- Gas Fireplace
- Great Room with Fireplace
- Unfinished Basement
- Basement Fills Entire Space Under The House
Bedrooms and Bathrooms
- 3 Bedrooms | 2 Main Level Bedrooms
- 3 Full Bathrooms
Outdoor Features
- Deck
- Rear Porch
Utilities
- Forced Air Heating and Cooling System
- Heating System Uses Gas
Community Details
- Sweetbriar Villiage Association
- Built by Hearth Homes
- Sweetbriar Estates Clusters Subdivision
Listing and Financial Details
- Assessor Parcel Number 028-19A-04-196
Map
Home Values in the Area
Average Home Value in this Area
Property History
| Date | Event | Price | Change | Sq Ft Price |
|---|---|---|---|---|
| 03/03/2025 03/03/25 | Sold | $357,500 | -1.5% | $178 / Sq Ft |
| 01/16/2025 01/16/25 | Pending | -- | -- | -- |
| 12/02/2024 12/02/24 | For Sale | $362,800 | +3.7% | $180 / Sq Ft |
| 04/17/2024 04/17/24 | Sold | $350,000 | 0.0% | $179 / Sq Ft |
| 03/15/2024 03/15/24 | Pending | -- | -- | -- |
| 03/14/2024 03/14/24 | For Sale | $350,000 | +47.7% | $179 / Sq Ft |
| 07/24/2019 07/24/19 | Sold | $237,000 | -0.3% | $121 / Sq Ft |
| 05/07/2019 05/07/19 | Pending | -- | -- | -- |
| 03/26/2019 03/26/19 | For Sale | $237,800 | -- | $122 / Sq Ft |
Tax History
| Year | Tax Paid | Tax Assessment Tax Assessment Total Assessment is a certain percentage of the fair market value that is determined by local assessors to be the total taxable value of land and additions on the property. | Land | Improvement |
|---|---|---|---|---|
| 2024 | $4,021 | $90,660 | $22,230 | $68,430 |
| 2023 | $4,021 | $90,660 | $22,230 | $68,430 |
| 2022 | $3,495 | $90,660 | $22,230 | $68,430 |
| 2021 | $3,452 | $76,910 | $17,500 | $59,410 |
| 2020 | $3,480 | $76,910 | $17,500 | $59,410 |
| 2019 | $900 | $17,500 | $17,500 | $0 |
| 2018 | $739 | $13,380 | $13,380 | $0 |
| 2017 | $749 | $13,380 | $13,380 | $0 |
| 2016 | $771 | $13,380 | $13,380 | $0 |
| 2015 | $748 | $12,390 | $12,390 | $0 |
| 2014 | $1,046 | $12,390 | $12,390 | $0 |
| 2013 | $1,047 | $12,390 | $12,390 | $0 |
Mortgage History
| Date | Status | Loan Amount | Loan Type |
|---|---|---|---|
| Previous Owner | $150,000 | New Conventional |
Deed History
| Date | Type | Sale Price | Title Company |
|---|---|---|---|
| Warranty Deed | $357,500 | Infinity Title | |
| Warranty Deed | $350,000 | Transfer Title Agency | |
| Warranty Deed | $237,000 | Title First Agency Inc | |
| Warranty Deed | -- | Title First Agency Inc |
Similar Homes in Medina, OH
Source: MLS Now (Howard Hanna)
MLS Number: 5087348
APN: 028-19A-04-196
- 315 Chandler Ct
- 250 Devon Path
- 248 Devon Path
- 1167 Hillview Way
- 5245 Grand Canyon Dr
- 5303 Chaucer Dr
- 1083 N Jefferson St Unit U-C
- 5428 Daintree Ln
- 5273 Yellowstone Dr
- 3848 Reeves Ln
- 1057 N Jefferson St Unit D
- 5457 Arapaho Way
- 4684 Ledgewood Dr
- 716 Patriots Way
- 4576 Rocky Mountain Dr
- 4054 Sacramento Blvd
- 5540 Arapaho Way
- 340 Birch Hill Dr
- 3607 Marks Rd
- 825 Savannah Trail
