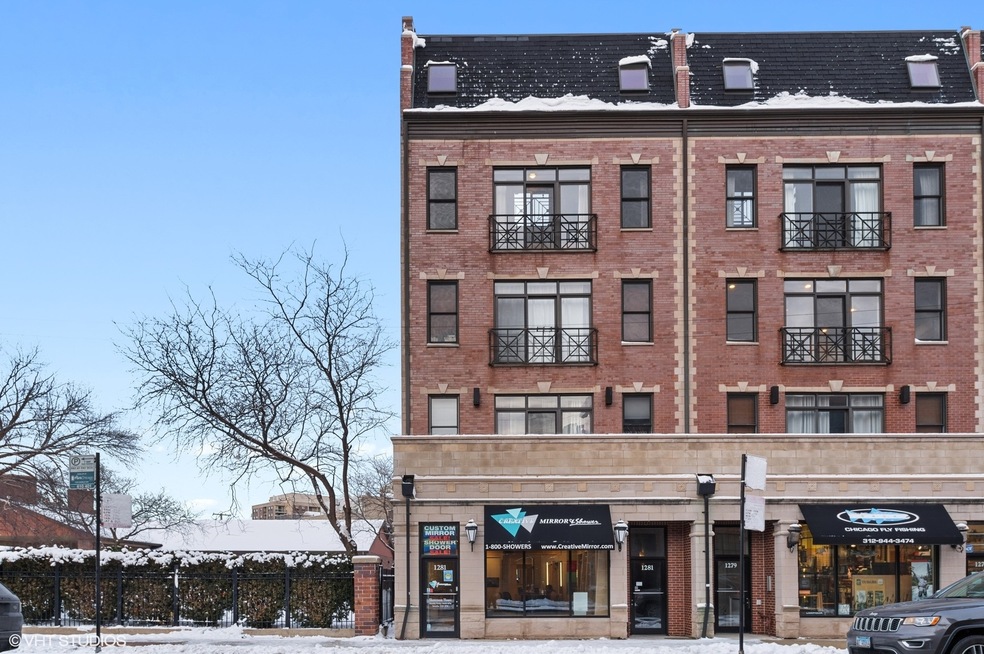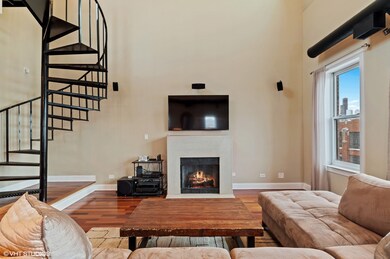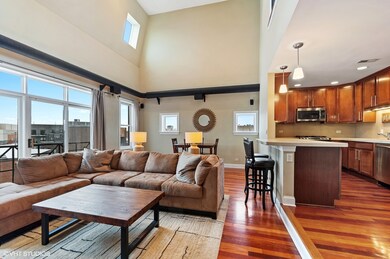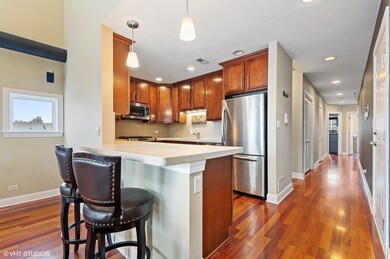
1281 N Clybourn Ave Unit 4 Chicago, IL 60610
Old Town NeighborhoodHighlights
- Rooftop Deck
- Open Floorplan
- Wood Flooring
- Lincoln Park High School Rated A
- Vaulted Ceiling
- Whirlpool Bathtub
About This Home
As of April 2025STUNNING PENTHOUSE W/ PRIVATE ROOF DECK IN PRIME OLD TOWN LOCATION! This spacious 2 bed/2 bath condo offers dramatic 20ft vaulted ceilings with beautiful sliding windows that provide stunning skyline views and a flood of natural light. Unit includes beautiful hardwood floors throughout, in-unit laundry, and custom window treatments. Open concept kitchen includes shaker cabinets, quartz countertops, stone backsplash, and stainless steel appliances. Large master bedroom features a walk-in closet and ensuite bathroom with double vanity. Terrace off the master bedroom is great for morning coffee and the huge private roof deck is perfect for grilling, sunbathing, and taking in the skyline views. Centrally located in Old Town, you are just steps from shopping, restaurants, nightlife, public transportation, and everything else that this wonderful city has to offer. One (1) gated parking space is INCLUDED in the price and there are four (4) additional guest parking spots available on a first come first serve basis! Hurry, this one won't last long! BE SURE TO CHECK OUT THE 3D VIRTUAL TOUR.
Property Details
Home Type
- Condominium
Est. Annual Taxes
- $10,127
Year Built
- 2006
HOA Fees
- $180 per month
Home Design
- Brick Exterior Construction
- Rubber Roof
Interior Spaces
- Open Floorplan
- Built-In Features
- Vaulted Ceiling
- Skylights
- Gas Log Fireplace
- Window Treatments
- Wood Flooring
Kitchen
- Oven or Range
- Microwave
- Freezer
- Dishwasher
- Wine Cooler
- Stainless Steel Appliances
- Disposal
Bedrooms and Bathrooms
- Walk-In Closet
- Primary Bathroom is a Full Bathroom
- Dual Sinks
- Whirlpool Bathtub
- Separate Shower
Laundry
- Dryer
- Washer
Parking
- Parking Available
- Parking Included in Price
- Assigned Parking
Outdoor Features
- Balcony
- Rooftop Deck
Utilities
- Central Air
- Heating System Uses Gas
- Lake Michigan Water
Additional Features
- North or South Exposure
- East or West Exposure
Community Details
- Pets Allowed
Listing and Financial Details
- $2,500 Seller Concession
Ownership History
Purchase Details
Home Financials for this Owner
Home Financials are based on the most recent Mortgage that was taken out on this home.Purchase Details
Home Financials for this Owner
Home Financials are based on the most recent Mortgage that was taken out on this home.Purchase Details
Home Financials for this Owner
Home Financials are based on the most recent Mortgage that was taken out on this home.Purchase Details
Purchase Details
Home Financials for this Owner
Home Financials are based on the most recent Mortgage that was taken out on this home.Purchase Details
Home Financials for this Owner
Home Financials are based on the most recent Mortgage that was taken out on this home.Similar Homes in Chicago, IL
Home Values in the Area
Average Home Value in this Area
Purchase History
| Date | Type | Sale Price | Title Company |
|---|---|---|---|
| Warranty Deed | $567,500 | Chicago Title | |
| Warranty Deed | $520,000 | Chicago Title | |
| Interfamily Deed Transfer | -- | Chicago Title | |
| Warranty Deed | $515,000 | Chicago Title | |
| Warranty Deed | $461,500 | -- | |
| Warranty Deed | $461,500 | -- | |
| Warranty Deed | $461,500 | -- | |
| Warranty Deed | $476,000 | Stewart Title Of Illinois |
Mortgage History
| Date | Status | Loan Amount | Loan Type |
|---|---|---|---|
| Open | $454,000 | New Conventional | |
| Previous Owner | $416,000 | New Conventional | |
| Previous Owner | $412,000 | New Conventional | |
| Previous Owner | $331,000 | Adjustable Rate Mortgage/ARM | |
| Previous Owner | $369,000 | New Conventional | |
| Previous Owner | $94,838 | Stand Alone Second | |
| Previous Owner | $380,560 | Unknown | |
| Previous Owner | $47,570 | Unknown |
Property History
| Date | Event | Price | Change | Sq Ft Price |
|---|---|---|---|---|
| 04/01/2025 04/01/25 | Sold | $567,500 | +1.5% | $340 / Sq Ft |
| 02/03/2025 02/03/25 | For Sale | $559,000 | +7.5% | $335 / Sq Ft |
| 03/16/2021 03/16/21 | Sold | $520,000 | -0.9% | $312 / Sq Ft |
| 02/16/2021 02/16/21 | Pending | -- | -- | -- |
| 02/09/2021 02/09/21 | For Sale | $524,900 | +13.8% | $315 / Sq Ft |
| 06/26/2014 06/26/14 | Sold | $461,250 | -2.9% | $277 / Sq Ft |
| 04/28/2014 04/28/14 | Pending | -- | -- | -- |
| 04/24/2014 04/24/14 | For Sale | $474,900 | -- | $285 / Sq Ft |
Tax History Compared to Growth
Tax History
| Year | Tax Paid | Tax Assessment Tax Assessment Total Assessment is a certain percentage of the fair market value that is determined by local assessors to be the total taxable value of land and additions on the property. | Land | Improvement |
|---|---|---|---|---|
| 2024 | $10,127 | $49,528 | $14,436 | $35,092 |
| 2023 | $9,873 | $48,000 | $13,925 | $34,075 |
| 2022 | $9,873 | $48,000 | $13,925 | $34,075 |
| 2021 | $9,652 | $47,999 | $13,924 | $34,075 |
| 2020 | $9,724 | $43,650 | $9,779 | $33,871 |
| 2019 | $9,554 | $47,551 | $9,779 | $37,772 |
| 2018 | $9,393 | $47,551 | $9,779 | $37,772 |
| 2017 | $9,203 | $46,125 | $7,916 | $38,209 |
| 2016 | $8,738 | $46,125 | $7,916 | $38,209 |
| 2015 | $7,972 | $46,125 | $7,916 | $38,209 |
| 2014 | $7,111 | $40,894 | $5,867 | $35,027 |
| 2013 | $7,351 | $43,046 | $5,867 | $37,179 |
Agents Affiliated with this Home
-

Seller's Agent in 2025
Lois Harb
Baird Warner
(708) 359-1401
1 in this area
29 Total Sales
-
I
Buyer's Agent in 2025
Irene Slusarenko
-

Seller's Agent in 2021
Steve Zaleski
Compass
(847) 814-4301
4 in this area
121 Total Sales
-

Buyer's Agent in 2021
Alexia Kouklowsky
BHHS Chicago
(773) 551-7913
1 in this area
44 Total Sales
-

Seller's Agent in 2014
Peter Angelo
Jameson Sotheby's Intl Realty
(773) 294-1910
17 in this area
69 Total Sales
-

Seller Co-Listing Agent in 2014
Nicole Van Haverbeke
Engel & Voelkers Chicago
(312) 608-1254
4 in this area
23 Total Sales
Map
Source: Midwest Real Estate Data (MRED)
MLS Number: MRD10992698
APN: 17-04-122-146-1004
- 1365 N Mohawk St Unit 3S
- 511 W Division St Unit 607
- 1428 N Mohawk St Unit A
- 1414 N Mohawk St
- 437 W Division St Unit 515
- 1219 N Sedgwick St
- 1465 N Larrabee St Unit B37
- 1431 N Mohawk St
- 1435 N Mohawk St Unit 1
- 1218 N Orleans St
- 1473 N Larrabee St Unit A
- 1438 N Mohawk St Unit A
- 1255 N Orleans Ct Unit 1104
- 1435 N Cleveland Ave Unit D
- 1448 N Mohawk St
- 653 W Division St Unit C
- 323 W Schiller St Unit 1W
- 250 W Scott St Unit C
- 661 W Division St Unit B
- 1435 N Sedgwick St Unit 2






