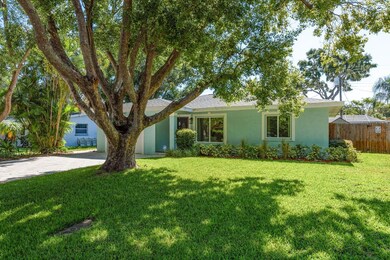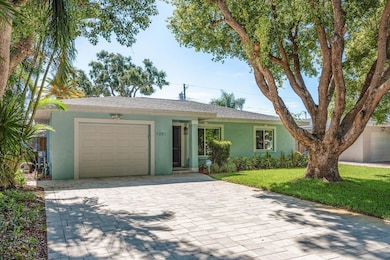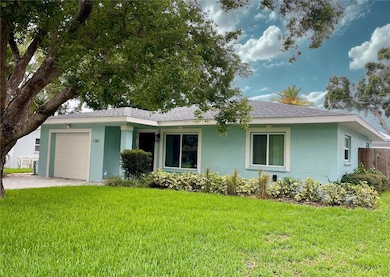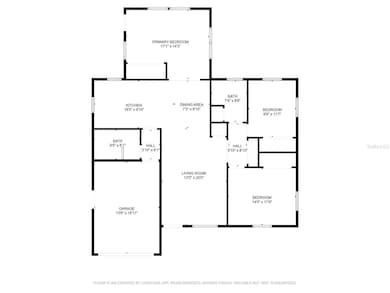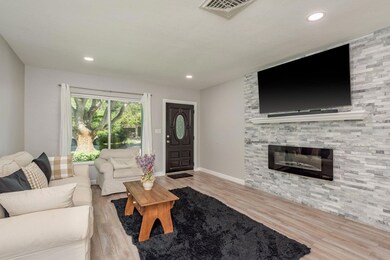
1281 Robin Hood Ln Dunedin, FL 34698
Golden Acres NeighborhoodEstimated payment $3,347/month
Highlights
- In Ground Pool
- Florida Architecture
- Stone Countertops
- Family Room with Fireplace
- Sun or Florida Room
- No HOA
About This Home
Charming Upgraded Home Near Downtown Dunedin!Don’t miss this opportunity—call today! This beautifully updated and move-in-ready home is just mile from vibrant downtown Dunedin. Featuring a spacious 17x13 bonus room, this flexible space could easily serve as a 3rd bedroom, office, or den.You’ll love the freshly painted Caribbean-style exterior, complemented by a brand-new paver driveway and walkway. Step out back to enjoy your 2021 in-ground plunge pool—perfect for cooling off on hot Florida days, and easy to maintain year-round.Inside, you’ll find thoughtful upgrades throughout:--- Updated windows (2018)--- Dimensional shingle roof (2020)--- HVAC system (2020)--- Water heater (2021)--- Upgraded electrical panel--- Front Loading LG Washer & Dryer (2024)The open-concept living space features recessed lighting, a stunning stacked stone wall with built-in wiring for your TV, and a stylish electric fireplace. The kitchen is a showstopper with quartz countertops, glass tile backsplash, stainless steel appliances, and plenty of cabinetry.Both bathrooms have been tastefully remodeled, and the garage offers ample storage. The expanded paver driveway allows for multiple vehicles. An irrigation system with a private well helps keep your yard lush and green.Located just minutes from Dunedin’s waterfront, award-winning restaurants, shops, and parks. Only 15 minutes to Honeymoon Island Beach and 35 minutes to Tampa International Airport.This home has it all—location, style, and upgrades galore. Schedule your private showing today!
Listing Agent
KELLER WILLIAMS REALTY- PALM H Brokerage Phone: 727-772-0772 License #3338550 Listed on: 06/17/2025

Home Details
Home Type
- Single Family
Est. Annual Taxes
- $7,091
Year Built
- Built in 1959
Lot Details
- 6,307 Sq Ft Lot
- Lot Dimensions are 63x100
- West Facing Home
- Fenced
- Mature Landscaping
- Well Sprinkler System
Parking
- 1 Car Attached Garage
- Garage Door Opener
- Driveway
Home Design
- Florida Architecture
- Bungalow
- Slab Foundation
- Shingle Roof
- Block Exterior
- Stucco
Interior Spaces
- 1,374 Sq Ft Home
- 1-Story Property
- Built-In Features
- Ceiling Fan
- Circulating Fireplace
- Electric Fireplace
- Double Pane Windows
- Window Treatments
- Family Room with Fireplace
- Living Room
- Dining Room
- Sun or Florida Room
Kitchen
- Breakfast Bar
- Range<<rangeHoodToken>>
- <<microwave>>
- Ice Maker
- Dishwasher
- Stone Countertops
Flooring
- Laminate
- Ceramic Tile
Bedrooms and Bathrooms
- 3 Bedrooms
- 2 Full Bathrooms
- <<tubWithShowerToken>>
- Shower Only
Laundry
- Laundry in Garage
- Dryer
- Washer
Pool
- In Ground Pool
- Fiberglass Pool
- Auto Pool Cleaner
Outdoor Features
- Patio
- Shed
Schools
- San Jose Elementary School
- Dunedin Highland Middle School
- Dunedin High School
Utilities
- Central Heating and Cooling System
- Thermostat
- Cable TV Available
Community Details
- No Home Owners Association
- Sherwood Forest Sub Subdivision
Listing and Financial Details
- Visit Down Payment Resource Website
- Legal Lot and Block 3 / 4
- Assessor Parcel Number 26-28-15-80676-004-0030
Map
Home Values in the Area
Average Home Value in this Area
Tax History
| Year | Tax Paid | Tax Assessment Tax Assessment Total Assessment is a certain percentage of the fair market value that is determined by local assessors to be the total taxable value of land and additions on the property. | Land | Improvement |
|---|---|---|---|---|
| 2024 | $6,599 | $422,546 | $174,380 | $248,166 |
| 2023 | $6,599 | $389,136 | $172,912 | $216,224 |
| 2022 | $5,935 | $336,414 | $171,001 | $165,413 |
| 2021 | $4,045 | $218,631 | $0 | $0 |
| 2020 | $3,262 | $178,574 | $0 | $0 |
| 2019 | $2,950 | $155,760 | $70,309 | $85,451 |
| 2018 | $3,016 | $157,973 | $0 | $0 |
| 2017 | $1,599 | $86,166 | $0 | $0 |
| 2016 | $1,439 | $73,064 | $0 | $0 |
| 2015 | $1,430 | $70,964 | $0 | $0 |
| 2014 | $1,348 | $67,938 | $0 | $0 |
Property History
| Date | Event | Price | Change | Sq Ft Price |
|---|---|---|---|---|
| 06/20/2025 06/20/25 | Pending | -- | -- | -- |
| 06/17/2025 06/17/25 | For Sale | $499,000 | -5.7% | $363 / Sq Ft |
| 06/12/2024 06/12/24 | Sold | $529,000 | +1.8% | $385 / Sq Ft |
| 05/12/2024 05/12/24 | Pending | -- | -- | -- |
| 04/21/2024 04/21/24 | Price Changed | $519,900 | -1.9% | $378 / Sq Ft |
| 04/04/2024 04/04/24 | For Sale | $529,900 | +12.7% | $386 / Sq Ft |
| 07/30/2021 07/30/21 | Sold | $470,000 | +4.4% | $342 / Sq Ft |
| 07/11/2021 07/11/21 | Pending | -- | -- | -- |
| 07/09/2021 07/09/21 | For Sale | $450,000 | +81.5% | $328 / Sq Ft |
| 07/10/2020 07/10/20 | Sold | $248,000 | -5.3% | $180 / Sq Ft |
| 06/20/2020 06/20/20 | Pending | -- | -- | -- |
| 04/26/2020 04/26/20 | Price Changed | $261,900 | -3.0% | $191 / Sq Ft |
| 11/01/2019 11/01/19 | Price Changed | $269,900 | -1.7% | $196 / Sq Ft |
| 07/31/2019 07/31/19 | For Sale | $274,600 | -- | $200 / Sq Ft |
Purchase History
| Date | Type | Sale Price | Title Company |
|---|---|---|---|
| Warranty Deed | $529,000 | Platinum National Title | |
| Warranty Deed | $470,000 | Title Agency Of Florida | |
| Warranty Deed | $248,000 | Fidelity Natl Ttl Of Fl Inc | |
| Interfamily Deed Transfer | -- | Attorney |
Mortgage History
| Date | Status | Loan Amount | Loan Type |
|---|---|---|---|
| Open | $229,000 | New Conventional |
Similar Homes in the area
Source: Stellar MLS
MLS Number: TB8393499
APN: 26-28-15-80676-004-0030

