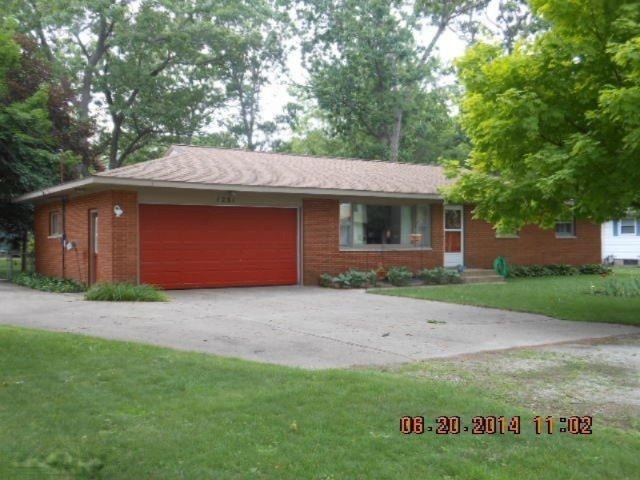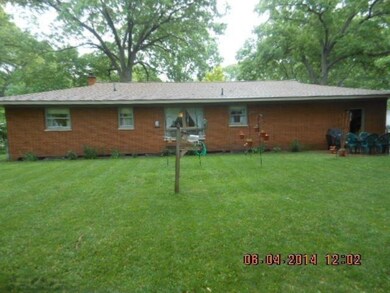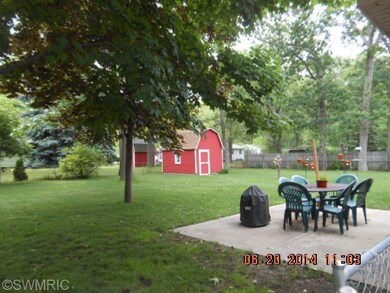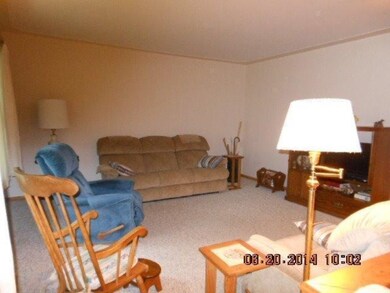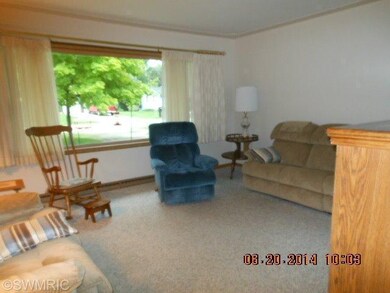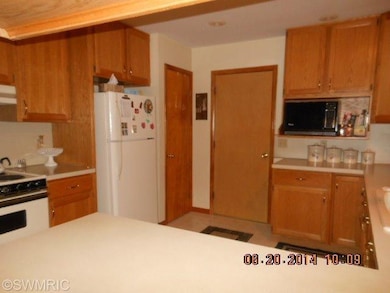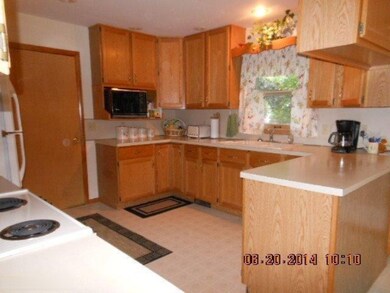
1281 Sumac St Muskegon, MI 49445
Estimated Value: $219,442 - $256,000
Highlights
- Recreation Room
- Patio
- Shed
- 2 Car Attached Garage
- Living Room
- Forced Air Heating and Cooling System
About This Home
As of July 2014Well maintained brick rancher situated on large manicured parcel. Spacious storage barn with loft for all of the toys and extras. Master bedroom has 3/4 bath, partially finished basement with additional bedroom potential plus 17x10 extra room - great for office. Handy two separate entries to basement. All appliances and lawnmower included. Wood parquet floors under bedroom carpet. New hot water heater, central air, and freshly painted. Attached 2 stall garage with lots of storage area. This home is ready to move right in!
Last Agent to Sell the Property
Pamela Moschke-Kroll
Nexes Lumbertown License #6501251190 Listed on: 06/20/2014
Home Details
Home Type
- Single Family
Est. Annual Taxes
- $1,532
Year Built
- Built in 1961
Lot Details
- 0.3 Acre Lot
- Lot Dimensions are 100 x 132
- Shrub
- Property is zoned R1, R1
Parking
- 2 Car Attached Garage
- Garage Door Opener
Home Design
- Brick Exterior Construction
- Composition Roof
Interior Spaces
- 1-Story Property
- Window Treatments
- Living Room
- Dining Area
- Recreation Room
- Basement Fills Entire Space Under The House
Kitchen
- Range
- Microwave
- Dishwasher
Bedrooms and Bathrooms
- 3 Main Level Bedrooms
- 2 Full Bathrooms
Laundry
- Dryer
- Washer
Outdoor Features
- Patio
- Shed
- Storage Shed
Utilities
- Forced Air Heating and Cooling System
- Heating System Uses Natural Gas
Ownership History
Purchase Details
Home Financials for this Owner
Home Financials are based on the most recent Mortgage that was taken out on this home.Purchase Details
Purchase Details
Home Financials for this Owner
Home Financials are based on the most recent Mortgage that was taken out on this home.Similar Homes in Muskegon, MI
Home Values in the Area
Average Home Value in this Area
Purchase History
| Date | Buyer | Sale Price | Title Company |
|---|---|---|---|
| Stein Jean | -- | None Available | |
| Garrison Bonnie M | -- | None Available | |
| Garrison Bonnie M | $87,000 | Lighthouse Title Inc |
Mortgage History
| Date | Status | Borrower | Loan Amount |
|---|---|---|---|
| Open | Stein Jean | $119,300 | |
| Closed | Stein Jean | $117,040 | |
| Previous Owner | Garrison Bonnie M | $84,000 | |
| Previous Owner | Porter Aneita L | $70,000 |
Property History
| Date | Event | Price | Change | Sq Ft Price |
|---|---|---|---|---|
| 07/14/2014 07/14/14 | Sold | $87,000 | -3.2% | $46 / Sq Ft |
| 06/26/2014 06/26/14 | Pending | -- | -- | -- |
| 06/20/2014 06/20/14 | For Sale | $89,900 | -- | $48 / Sq Ft |
Tax History Compared to Growth
Tax History
| Year | Tax Paid | Tax Assessment Tax Assessment Total Assessment is a certain percentage of the fair market value that is determined by local assessors to be the total taxable value of land and additions on the property. | Land | Improvement |
|---|---|---|---|---|
| 2024 | $776 | $95,800 | $0 | $0 |
| 2023 | $742 | $80,100 | $0 | $0 |
| 2022 | $2,369 | $67,300 | $0 | $0 |
| 2021 | $2,307 | $60,900 | $0 | $0 |
| 2020 | $2,285 | $59,800 | $0 | $0 |
| 2019 | $2,252 | $56,500 | $0 | $0 |
| 2018 | $1,958 | $53,600 | $0 | $0 |
| 2017 | $1,949 | $52,000 | $0 | $0 |
| 2016 | $561 | $48,400 | $0 | $0 |
| 2015 | -- | $46,600 | $0 | $0 |
| 2014 | -- | $45,700 | $0 | $0 |
| 2013 | -- | $43,400 | $0 | $0 |
Agents Affiliated with this Home
-
P
Seller's Agent in 2014
Pamela Moschke-Kroll
Nexes Lumbertown
-
Scott Bodenberg
S
Buyer's Agent in 2014
Scott Bodenberg
Nexes Realty Muskegon
(231) 286-9461
3 in this area
31 Total Sales
Map
Source: Southwestern Michigan Association of REALTORS®
MLS Number: 14034082
APN: 10-201-000-0042-00
- 1211 Sumac St
- 1279 Poulson Rd
- 1492 Holton Rd
- 1353 Holton Rd
- 1305 Joslyn Rd
- 787 E Giles Rd
- 205 Maple Ct
- 1658 Joslyn Rd
- 117 Dogwood Ct
- 1661 Sycamore Dr
- 0 N Getty St
- 2986 Ridgeview St
- V/L Reed Ave
- 175 Cora Ave
- 2906 Riverview Ave
- 2902 Riverview Ave
- 1088 Becker Rd
- 2737 Patricia Dr
- 2418 View Ln
- 2411 Lake Ave Unit 26
