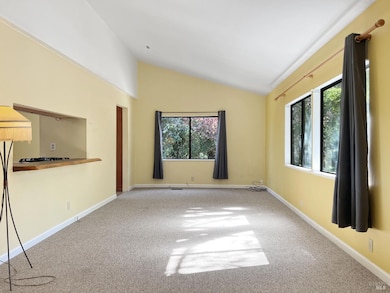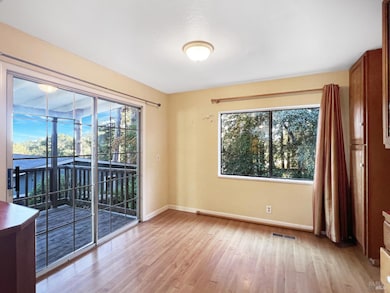1281 Tilton Rd Sebastopol, CA 95472
Estimated payment $8,073/month
Highlights
- Very Popular Property
- Additional Residence on Property
- View of Hills
- Analy High School Rated A-
- Barn
- Private Lot
About This Home
Welcome to a world traveler's paradise. Perfect setup for a compound. The estate features a bright, roomy, single-level 2 bed 2 bath 1500sf ranch house on a pull-through driveway, a 1000sf workshop barn, 384sf greenhouse, 360sf finished shed, and second unit: a 900sf double wide trailer with 2 beds and a bath. The second dwelling has its own address, driveway, and meter. The impressive finished shed is nice enough to function as another bedroom. Your own personal retreat with spacious outbuildings perfect for a workshop, private yoga or art studio. International accents elegantly woven within garden grounds boasting sunshine and valley views. Covered porches provide private places to relax and enjoy the lush greenery with courtyard feel. The gardens have raised beds and sunny pastures for animals or orchards. Fruit trees, flowers, and good vibes grow here in Luther Burbank's favorite Gold Ridge sandy loam soil. The apples, cherries, persimmons, plums, apple-pears, kiwis, grapes, hazelnut, and fruiting olives are thriving. Exceptional elevation just between town and the coast. Ample parking and storage. Separate entrance and driveway for trailer make a very sweet setup. If you are seeking a place to let your imagination run wild then look no further. World-class living.
Open House Schedule
-
Sunday, November 02, 202512:00 to 3:00 pm11/2/2025 12:00:00 PM +00:0011/2/2025 3:00:00 PM +00:00Enjoy!Add to Calendar
Home Details
Home Type
- Single Family
Year Built
- Built in 1971
Lot Details
- 1.6 Acre Lot
- Fenced
- Private Lot
Home Design
- Traditional Architecture
- Ranch Property
- Concrete Foundation
- Composition Roof
- Wood Siding
Interior Spaces
- 2,400 Sq Ft Home
- 1-Story Property
- 1 Fireplace
- Awning
- Family Room
- Living Room with Attached Deck
- Views of Hills
Kitchen
- Breakfast Area or Nook
- Free-Standing Gas Range
- Dishwasher
- Synthetic Countertops
Flooring
- Carpet
- Laminate
Bedrooms and Bathrooms
- 4 Bedrooms
- Bathroom on Main Level
- 3 Full Bathrooms
- Bathtub with Shower
Laundry
- Laundry in unit
- Dryer
- Washer
- 220 Volts In Laundry
Home Security
- Carbon Monoxide Detectors
- Fire and Smoke Detector
Parking
- 4 Parking Spaces
- Private Parking
- Uncovered Parking
Outdoor Features
- Shed
- Front Porch
Additional Homes
- Additional Residence on Property
- Separate Entry Quarters
Farming
- Barn
Utilities
- No Cooling
- Central Heating
- Heating System Uses Gas
- Propane
- Well
- Septic System
- Internet Available
- Cable TV Available
Listing and Financial Details
- Assessor Parcel Number 077-050-045-000
Map
Home Values in the Area
Average Home Value in this Area
Property History
| Date | Event | Price | List to Sale | Price per Sq Ft |
|---|---|---|---|---|
| 10/28/2025 10/28/25 | Price Changed | $1,295,000 | -4.1% | $540 / Sq Ft |
| 10/14/2025 10/14/25 | For Sale | $1,350,000 | -- | $563 / Sq Ft |
Source: Bay Area Real Estate Information Services (BAREIS)
MLS Number: 325090839
APN: 077-050-045
- 10815 Falstaff Rd
- 10800 Falstaff Rd
- 1369 Tilton Rd
- 189 Wagnon Rd
- 3020 Burnside Rd
- 819 Jonive Rd
- 459 Gold Ridge Rd
- 2888 Lynn Rd
- 1195 Furlong Rd
- 1025 Laurel Ave
- 1721 Freestone Flat Rd
- 4005 Burnside Rd
- 380 Bohemian Hwy
- 788 Ferguson Rd
- 11370 Occidental Rd
- 12195 Fiori Ln
- 10954 Cherry Ridge Rd
- 12657 Fiori Ln
- 1315 Ferguson Rd
- 13881 Bodega Hwy
- 836 Ferguson Rd
- 120 Golden Ridge Ave
- 569 Norlee St
- 385 Murphy Ave Unit 304
- 608 Sparkes Rd Unit JJ'sPlace
- 1583 Schaeffer Rd
- 1040 Fwy Unit 203
- 1001 Doubles Dr
- 10381 California 116-5
- 2291 Guerneville Rd
- 1501 Patty Place
- 1791 Sebastopol Rd
- 2120 Jennings Ave
- 1400 Burbank Ave
- 150 Stony Point Rd
- 966 Borden Villa Dr
- 600 Rohnert Park Expy W
- 927 W 8th St
- 1385 W College Ave
- 5102 Dowdell Ave







