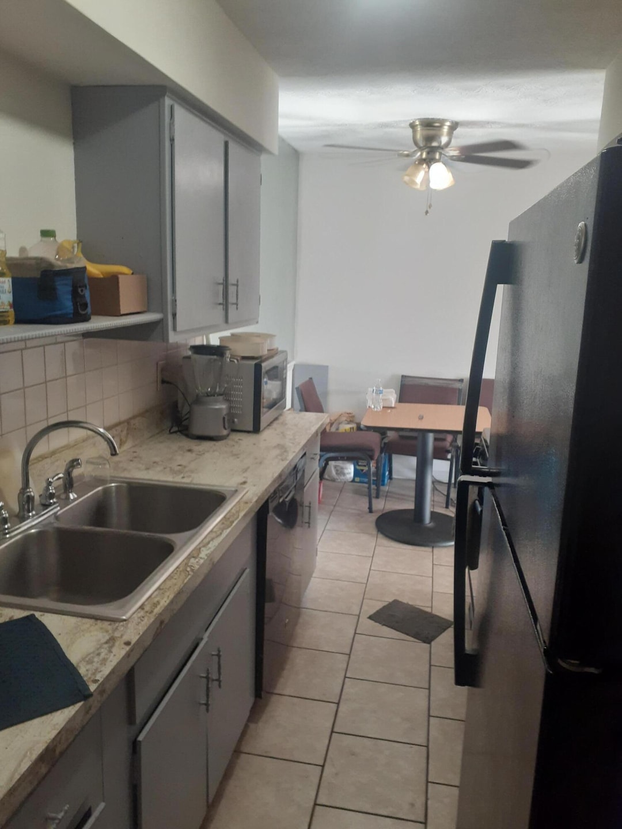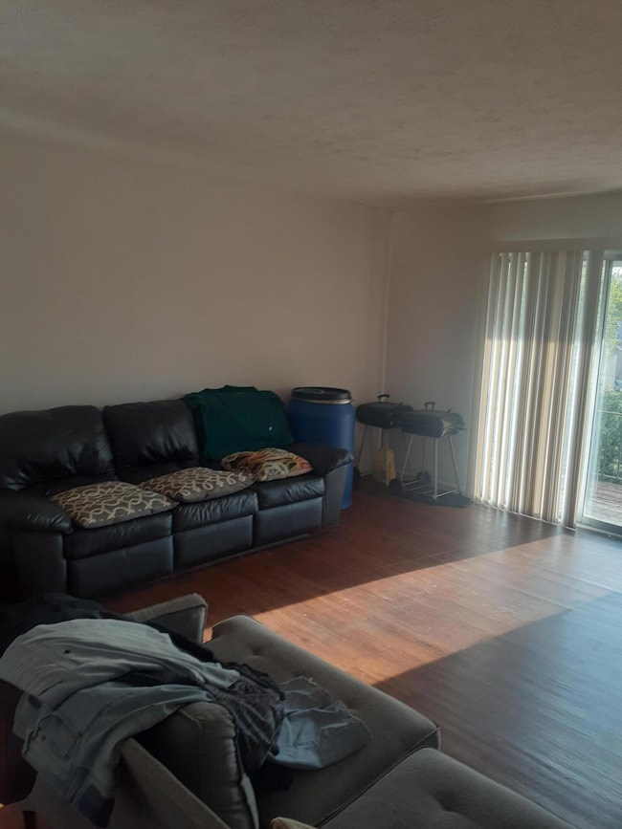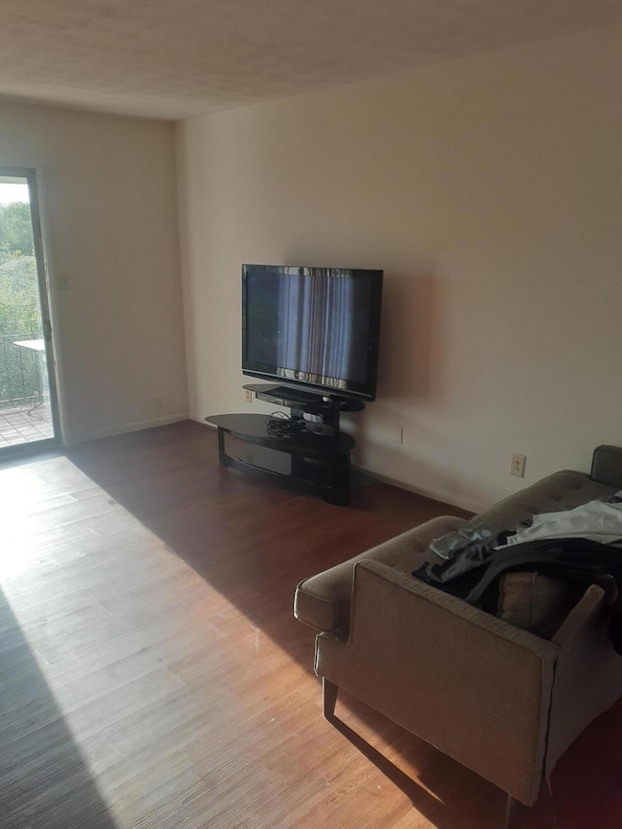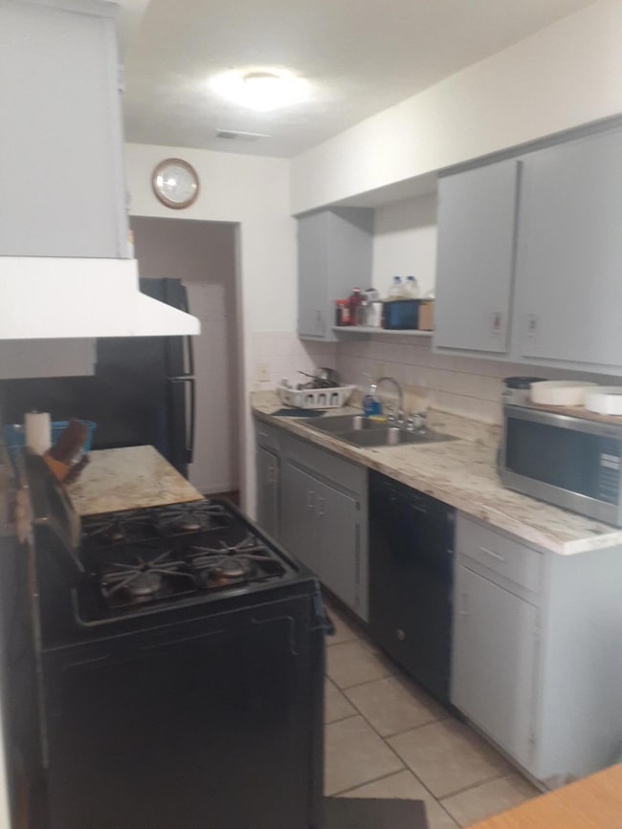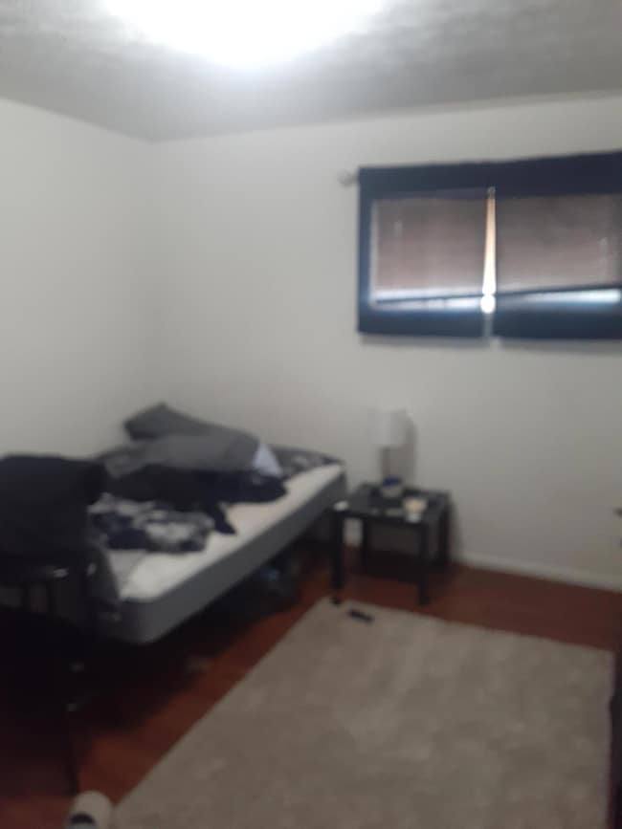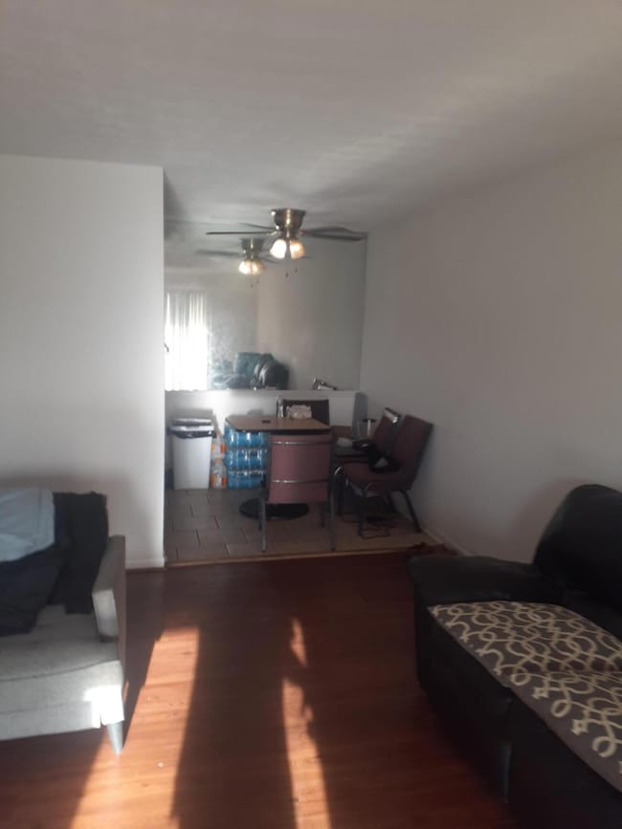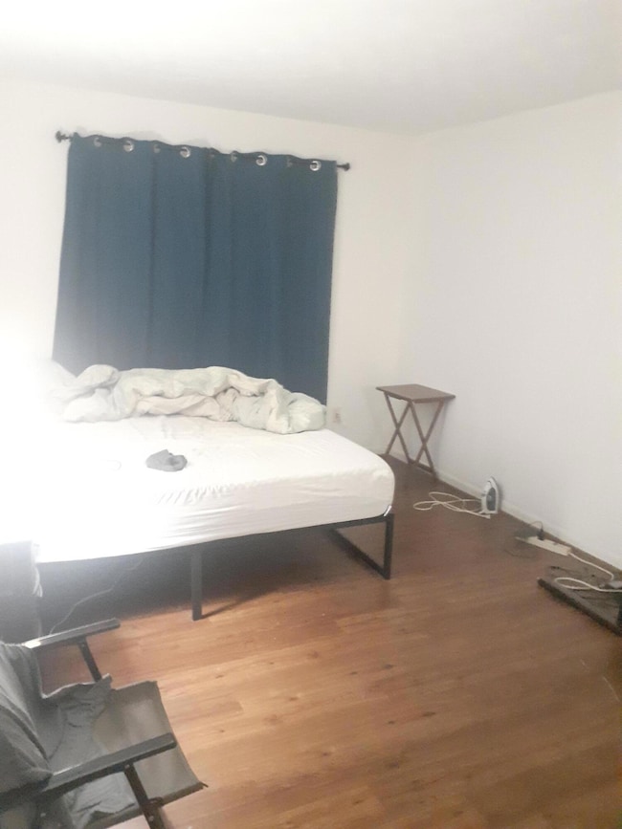Estimated payment $1,159/month
Total Views
41,076
2
Beds
2
Baths
894
Sq Ft
$151
Price per Sq Ft
Highlights
- In Ground Pool
- Neighborhood Views
- Patio
- Paul Laurence Dunbar High School Rated A
- Brick Veneer
- Living Room
About This Home
Why rent when you can own for less. Call today it won't last. All utilities included in HOA. Tenants work nights showings between 5pm to 9pm
Property Details
Home Type
- Condominium
Est. Annual Taxes
- $556
Year Built
- Built in 1970
HOA Fees
- $400 Monthly HOA Fees
Parking
- Off-Street Parking
Home Design
- Brick Veneer
- Shingle Roof
Interior Spaces
- 894 Sq Ft Home
- 3-Story Property
- Living Room
- Neighborhood Views
Kitchen
- Gas Range
- Dishwasher
Flooring
- Carpet
- Laminate
Bedrooms and Bathrooms
- 2 Bedrooms
- 2 Full Bathrooms
Outdoor Features
- In Ground Pool
- Patio
Schools
- Cardinal Valley Elementary School
- Leestown Middle School
- Dunbar High School
Utilities
- Central Heating and Cooling System
- Hot Water Heating System
- Natural Gas Connected
Listing and Financial Details
- Assessor Parcel Number 10004690
Community Details
Overview
- Association fees include central cooling, central heating, sewer, trash, water
- Wolf Run Subdivision
- Mandatory home owners association
- On-Site Maintenance
Recreation
Map
About This Building
Create a Home Valuation Report for This Property
The Home Valuation Report is an in-depth analysis detailing your home's value as well as a comparison with similar homes in the area
Home Values in the Area
Average Home Value in this Area
Tax History
| Year | Tax Paid | Tax Assessment Tax Assessment Total Assessment is a certain percentage of the fair market value that is determined by local assessors to be the total taxable value of land and additions on the property. | Land | Improvement |
|---|---|---|---|---|
| 2025 | $556 | $45,000 | $0 | $0 |
| 2024 | $556 | $45,000 | $0 | $0 |
| 2023 | $556 | $45,000 | $0 | $0 |
| 2022 | $575 | $45,000 | $0 | $0 |
| 2021 | $261 | $20,400 | $0 | $0 |
| 2020 | $261 | $20,400 | $0 | $0 |
| 2019 | $261 | $20,400 | $0 | $0 |
| 2018 | $261 | $20,400 | $0 | $0 |
| 2017 | $295 | $24,200 | $0 | $0 |
| 2015 | $414 | $37,000 | $0 | $0 |
| 2014 | $414 | $37,000 | $0 | $0 |
| 2012 | $414 | $37,000 | $0 | $0 |
Source: Public Records
Property History
| Date | Event | Price | List to Sale | Price per Sq Ft |
|---|---|---|---|---|
| 09/28/2025 09/28/25 | Price Changed | $135,000 | -3.6% | $151 / Sq Ft |
| 05/02/2025 05/02/25 | For Sale | $140,000 | -- | $157 / Sq Ft |
Source: ImagineMLS (Bluegrass REALTORS®)
Source: ImagineMLS (Bluegrass REALTORS®)
MLS Number: 25009066
APN: 10004690
Nearby Homes
- 1999 Fair Oaks Dr
- 1983 Fair Oaks Dr
- 1246 Bordeaux Dr
- 2375 Le Havre Rd
- 2416 Reims Rd
- 1184 Devonport Cir
- 1921 Oxford Cir
- 1183 Kelsey Ct
- 227 Mandalay Rd
- 149 Chantilly St
- 1670 Traveller Rd
- 151 Chantilly St
- 133 Londonderry Dr
- 1019 Celia Ln
- 169 Newcastle St
- 1369 Saddle Club Way
- 1653-1655 Maywick View Ln
- 1445 Saddle Club Way
- 2536 Dressage Way
- 2517 Dressage Way
- 1346 Village Dr
- 2220 Devonport Dr
- 1921 Oxford Cir Unit 5
- 1921 Oxford Cir Unit 9
- 1040 Cross Keys Rd
- 1060 Cross Keys Rd
- 735 Terrace View Dr Unit 737
- 1117 Meridian Dr
- 1513 Versailles Rd
- 2044 Georgian Way
- 845 Red Mile Rd
- 700 Red Mile Rd
- 1121 Unity Dr
- 983 Red Mile Rd
- 1141 Unity Dr
- 790 Allendale Dr
- 2050 Garden Springs Dr
- 1051 Red Mile Rd
- 2070 Garden Springs Dr
- 2017 Allegheny Way
