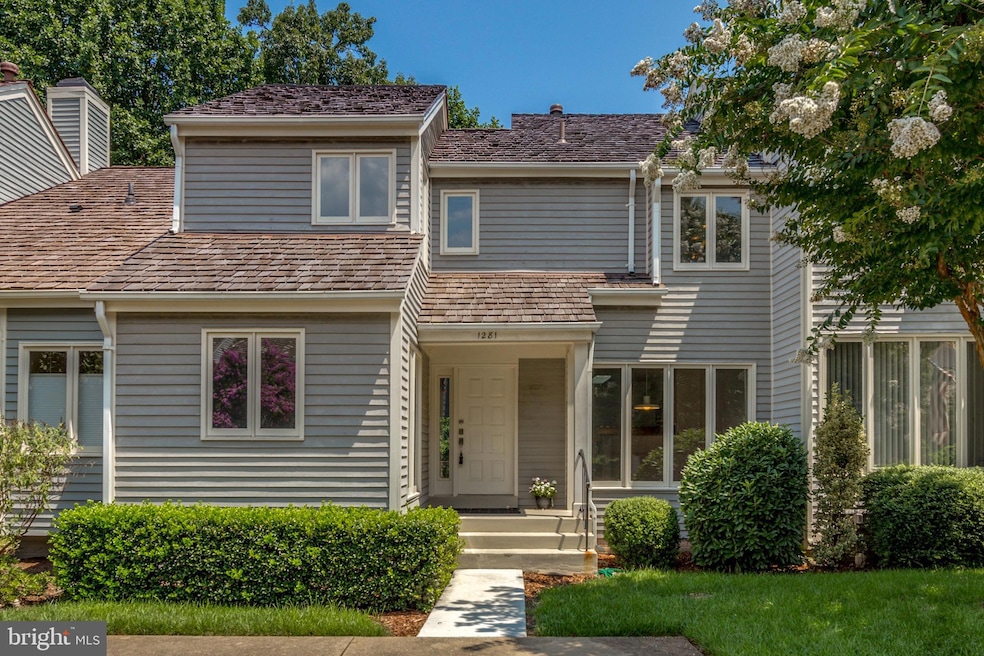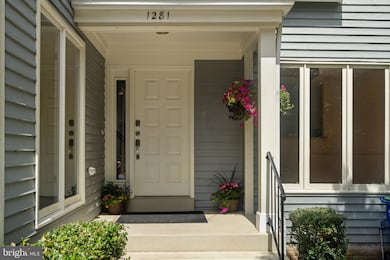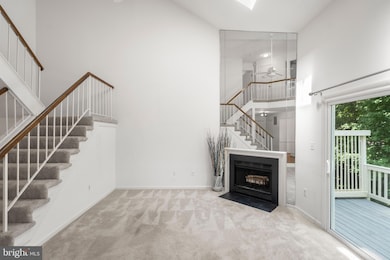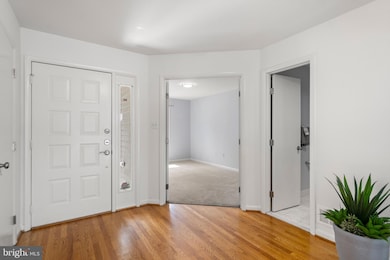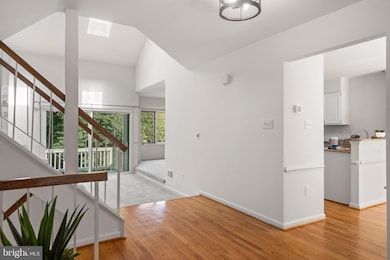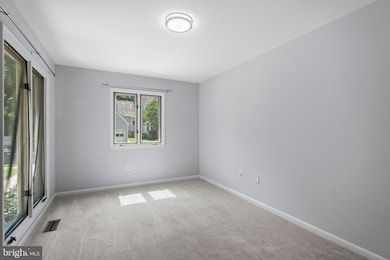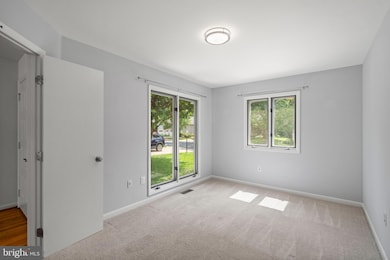1281 Wedgewood Manor Way Reston, VA 20194
Tall Oaks/Uplands NeighborhoodEstimated payment $5,139/month
Highlights
- Deck
- Contemporary Architecture
- Workshop
- Aldrin Elementary Rated A
- 1 Fireplace
- Upgraded Countertops
About This Home
***Back on Market***Lovely, light-filled, newly painted and well-maintained townhome in the heart of Reston . The main level has a large entry hall, office, half bath, separate dining room and aa beautiful living room with a two-level vaulted ceiling and cozy fireplace. It also boasts an updated kitchen with a breakfast nook overlooking the tree-lined neighborhood, stainless steel appliances, pull-out shelves and granite countertops. The upper level has two bedrooms and two en suite bathrooms as well as the laundry room with washer and dryer. The versatile lower level offers a family room, bedroom, bathroom and two bonus rooms as well as a generous storage room. Many major systems in the home recently upgraded or replaced include the Roof in 2016, HVAC and refrigerator in 2023, The same year brought a new sliding glass door on the lower level, updated electrical system throughout the home and a full exterior paint. Interior paint , new carpet throughout and new ceiling light fixtures in 2025 top off these major improvements. Sit out on the large deck screened by beautiful trees and enjoy the quiet serenity of Reston's Wedgewood Cluster. Minutes from metro and easy commute to Dulles area or Tysons. Walk to pools, tennis courts, community center, trails, shopping, and much more. You must come see this one!
Listing Agent
(703) 687-7306 jan@murphyandmurphyrealtors.com RE/MAX Distinctive Real Estate, Inc. License #0225229092 Listed on: 07/15/2025

Co-Listing Agent
(703) 687-7688 tim@casecoteam.com RE/MAX Distinctive Real Estate, Inc. License #WVA210040134
Open House Schedule
-
Saturday, November 22, 202512:00 to 2:00 pm11/22/2025 12:00:00 PM +00:0011/22/2025 2:00:00 PM +00:00Add to Calendar
Townhouse Details
Home Type
- Townhome
Est. Annual Taxes
- $9,278
Year Built
- Built in 1989
HOA Fees
Parking
- Driveway
Home Design
- Contemporary Architecture
- Slab Foundation
- Cedar
Interior Spaces
- Property has 3 Levels
- 1 Fireplace
- Window Treatments
- Entrance Foyer
- Family Room
- Living Room
- Formal Dining Room
- Home Office
- Storage Room
- Home Gym
Kitchen
- Breakfast Room
- Electric Oven or Range
- Built-In Microwave
- Dishwasher
- Stainless Steel Appliances
- Upgraded Countertops
- Disposal
Bedrooms and Bathrooms
- En-Suite Bathroom
Laundry
- Laundry Room
- Dryer
- Washer
Basement
- Walk-Out Basement
- Basement Fills Entire Space Under The House
- Connecting Stairway
- Workshop
- Natural lighting in basement
Schools
- Aldrin Elementary School
- Herndon Middle School
- Herndon High School
Utilities
- Central Air
- Heat Pump System
- 60 Gallon+ Water Heater
Additional Features
- Deck
- 2,558 Sq Ft Lot
Listing and Financial Details
- Tax Lot 39
- Assessor Parcel Number 0114 17040039
Community Details
Overview
- Association fees include snow removal, trash, common area maintenance, pool(s)
- Wedgewood Manor Cluster HOA
- Reston Subdivision
Amenities
- Picnic Area
Recreation
- Tennis Courts
- Soccer Field
- Community Playground
- Community Pool
- Dog Park
- Jogging Path
- Bike Trail
Pet Policy
- Pets Allowed
Map
Home Values in the Area
Average Home Value in this Area
Tax History
| Year | Tax Paid | Tax Assessment Tax Assessment Total Assessment is a certain percentage of the fair market value that is determined by local assessors to be the total taxable value of land and additions on the property. | Land | Improvement |
|---|---|---|---|---|
| 2025 | $8,222 | $771,250 | $205,000 | $566,250 |
| 2024 | $8,222 | $682,060 | $205,000 | $477,060 |
| 2023 | $7,661 | $651,760 | $205,000 | $446,760 |
| 2022 | $7,331 | $615,830 | $190,000 | $425,830 |
| 2021 | $6,978 | $571,710 | $155,000 | $416,710 |
| 2020 | $6,642 | $539,800 | $155,000 | $384,800 |
| 2019 | $6,930 | $563,200 | $155,000 | $408,200 |
| 2018 | $5,924 | $515,160 | $155,000 | $360,160 |
| 2017 | $6,223 | $515,160 | $155,000 | $360,160 |
| 2016 | $6,257 | $519,070 | $155,000 | $364,070 |
| 2015 | $6,063 | $521,290 | $155,000 | $366,290 |
| 2014 | $5,813 | $500,870 | $150,000 | $350,870 |
Property History
| Date | Event | Price | List to Sale | Price per Sq Ft | Prior Sale |
|---|---|---|---|---|---|
| 11/13/2025 11/13/25 | Price Changed | $789,000 | -5.2% | $281 / Sq Ft | |
| 09/27/2025 09/27/25 | Price Changed | $832,000 | -1.5% | $297 / Sq Ft | |
| 08/16/2025 08/16/25 | Price Changed | $845,000 | -2.3% | $301 / Sq Ft | |
| 07/15/2025 07/15/25 | For Sale | $865,000 | 0.0% | $308 / Sq Ft | |
| 01/21/2022 01/21/22 | Rented | $3,250 | 0.0% | -- | |
| 01/20/2022 01/20/22 | Under Contract | -- | -- | -- | |
| 12/11/2021 12/11/21 | For Rent | $3,250 | +12.1% | -- | |
| 05/10/2020 05/10/20 | Rented | $2,900 | 0.0% | -- | |
| 05/02/2020 05/02/20 | Under Contract | -- | -- | -- | |
| 05/02/2020 05/02/20 | For Rent | $2,900 | +13.7% | -- | |
| 02/01/2019 02/01/19 | Rented | $2,550 | 0.0% | -- | |
| 01/29/2019 01/29/19 | Under Contract | -- | -- | -- | |
| 01/21/2019 01/21/19 | For Rent | $2,550 | 0.0% | -- | |
| 01/18/2019 01/18/19 | Sold | $571,000 | -1.0% | $223 / Sq Ft | View Prior Sale |
| 12/13/2018 12/13/18 | Pending | -- | -- | -- | |
| 10/21/2018 10/21/18 | Price Changed | $576,900 | -3.6% | $226 / Sq Ft | |
| 08/07/2018 08/07/18 | Price Changed | $598,500 | +1.5% | $234 / Sq Ft | |
| 08/07/2018 08/07/18 | For Sale | $589,500 | -- | $230 / Sq Ft |
Purchase History
| Date | Type | Sale Price | Title Company |
|---|---|---|---|
| Deed | -- | None Listed On Document | |
| Deed | $571,000 | Commonwealth Land Title Ins |
Mortgage History
| Date | Status | Loan Amount | Loan Type |
|---|---|---|---|
| Previous Owner | $325,000 | New Conventional |
Source: Bright MLS
MLS Number: VAFX2249478
APN: 0114-17040039
- 1303 Wedgewood Manor Way
- 1361 Garden Wall Cir Unit 701
- 1314 Garden Cir Unit C
- 11408 Gate Hill Place Unit 113
- 1307 Windleaf Dr Unit 139
- 11504 Turnbridge Ln
- 1350 Red Hawk Cir
- 1403 Church Hill Place
- 1435 Church Hill Place
- 11603 Auburn Grove Ct
- 1534 Church Hill Place
- 1532 Church Hill Place
- 1408 Northgate Square Unit 22B
- 1403 Greenmont Ct
- 1434 Northgate Square Unit 34/21B
- 1422 Northgate Square Unit 22/1A
- 1405 Northgate Square Unit 22B
- 1427 Northgate Square Unit 27/12B
- 11026 Saffold Way
- 1413 Northgate Square Unit 13/12B
- 1334 Garden Wall Cir Unit C
- 1254 Lamplighter Way
- 11405 Summer House Ct
- 1384 Park Garden Ln
- 11410 Esplanade Dr
- 11555 Olde Tiverton Cir
- 11444 Heritage Commons Way
- 1460 Waterfront Rd
- 1274 Wild Hawthorn Way
- 11603 Auburn Grove Ct
- 1404 Northgate Square Unit 4/12B
- 1400 Northgate Square Unit 11A
- 1434 Northgate Square Unit 1434-22B
- 11812 Great Owl Cir
- 1427 Northgate Square Unit 12
- 1065 Northfalls Ct
- 11637 Quail Ridge Ct
- 11741 Summerchase Cir Unit A
- 1417 Newport Spring Ct
- 1532 Northgate Square Unit 1532-2A
