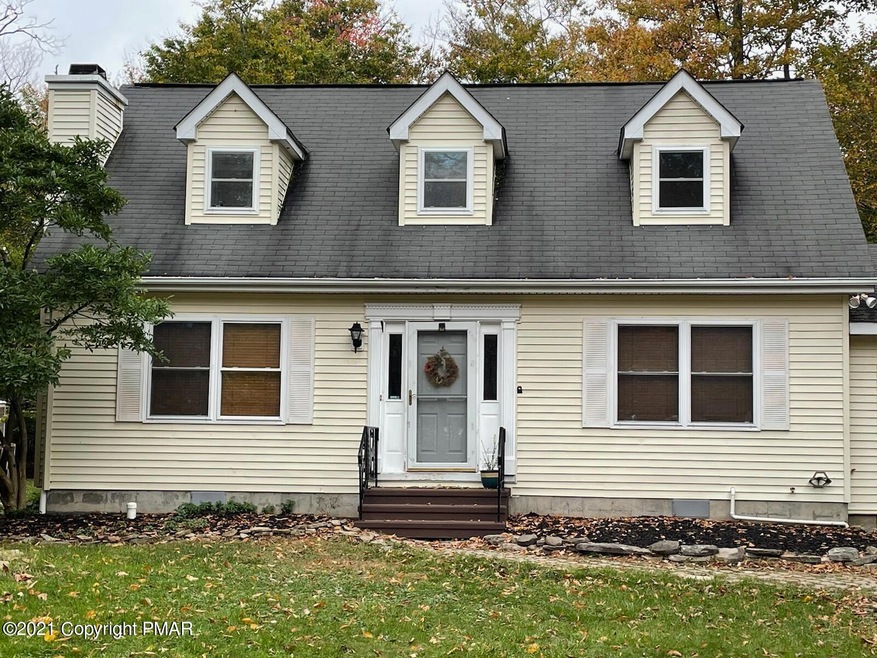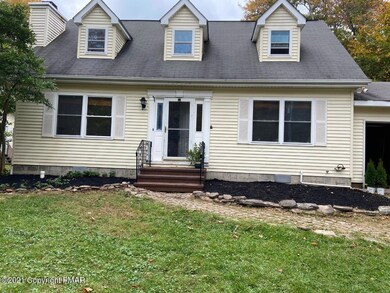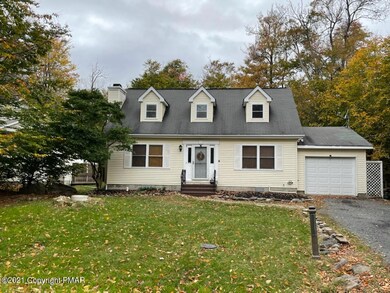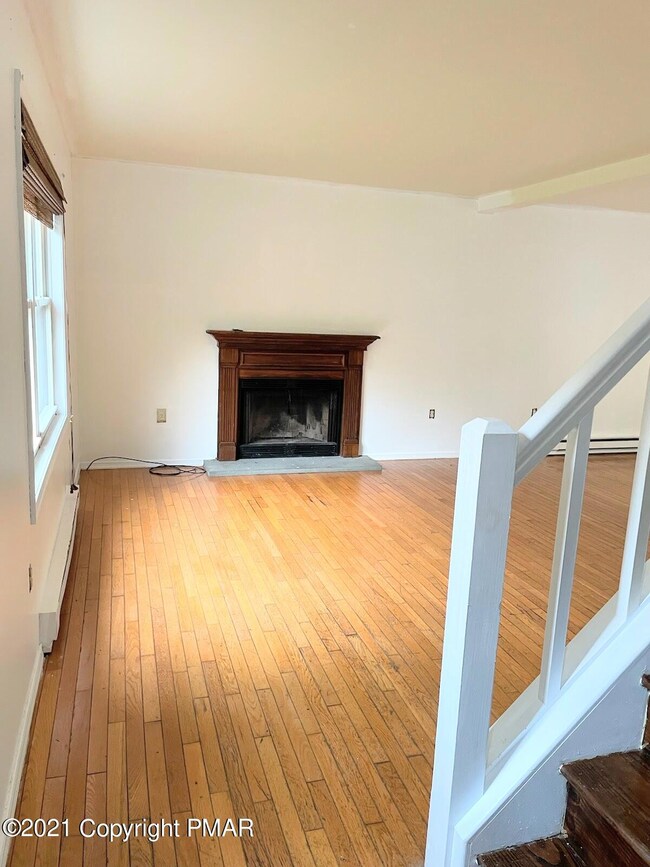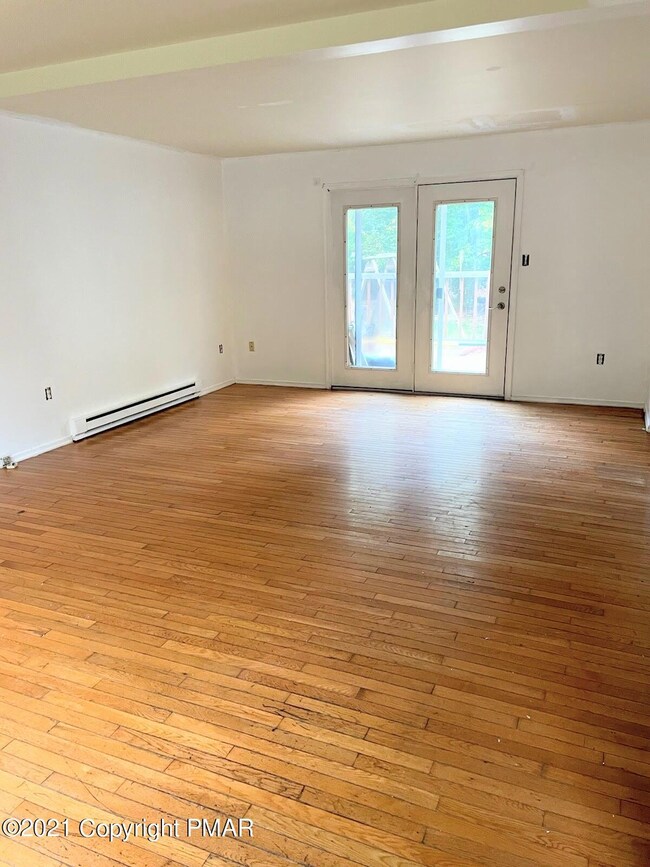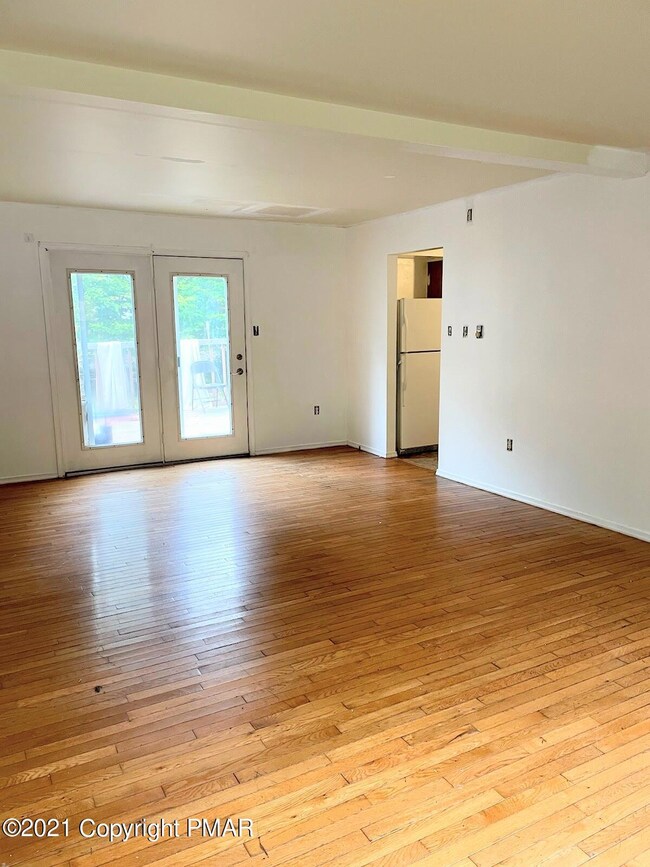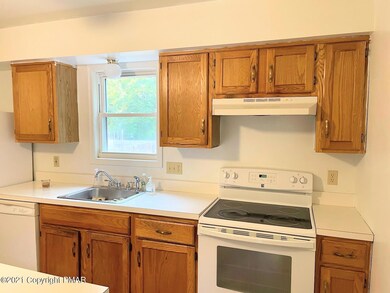
1281 Winding Way Tobyhanna, PA 18466
Highlights
- Indoor Pool
- Property is near a lake
- Deck
- Gated Community
- Clubhouse
- Wood Flooring
About This Home
As of March 2022Property is Under Contract and considering back-up offers only at this time.
Freshly painted and powerwashed, ready to move in!!!
Great 2 Bedroom 1 1/2 bath Cape Cod style home in gated amenity filled community. Hardwood floor on First floor, spacious living room, eat in kitchen and formal dining which could be easily converted to a bedroom or home office. Half bath and laundry area right off door to one car garage. Primary bedroom with double closets and access to main bathroom. Second room has a walk in closet and can easily fit a queen size bed with furniture. Main bathroom has stand up shower and Jacuzzi tub. Backyard deck with a enclosed area for pets and a shed. Great home for first time owner, downsizing or investment property. Home is being sold as is.
Last Agent to Sell the Property
Smart Way America Realty License #RS332705 Listed on: 01/11/2022
Last Buyer's Agent
Smart Way America Realty License #RS332705 Listed on: 01/11/2022
Home Details
Home Type
- Single Family
Est. Annual Taxes
- $1,644
Year Built
- Built in 1994
Lot Details
- 0.26 Acre Lot
- Private Streets
- Level Lot
- Cleared Lot
Parking
- 1 Car Attached Garage
- Parking Pad
- Driveway
- Off-Street Parking
Home Design
- Fiberglass Roof
- Asphalt Roof
- Vinyl Siding
Interior Spaces
- 1,465 Sq Ft Home
- 2-Story Property
- Ceiling Fan
- Fireplace
- Insulated Windows
- Family Room
- Living Room
- Dining Room
- Attic or Crawl Hatchway Insulated
Kitchen
- Eat-In Kitchen
- Electric Range
- Kitchen Island
Flooring
- Wood
- Carpet
Bedrooms and Bathrooms
- 2 Bedrooms
- Primary Bedroom on Main
- Primary bathroom on main floor
Laundry
- Laundry Room
- Laundry on main level
- Dryer
- Washer
Basement
- Sump Pump
- Crawl Space
Home Security
- Storm Doors
- Fire and Smoke Detector
Pool
- Indoor Pool
- Spa
Outdoor Features
- Property is near a lake
- Deck
Utilities
- Cooling Available
- Baseboard Heating
- Private Water Source
- Electric Water Heater
- Private Sewer
Listing and Financial Details
- Assessor Parcel Number 03.9F.1.260
- Tax Block 572 Sec K
Community Details
Overview
- Property has a Home Owners Association
- A Pocono Country Place Subdivision
Amenities
- Clubhouse
Recreation
- Community Playground
- Community Pool
Security
- 24 Hour Access
- Gated Community
Ownership History
Purchase Details
Home Financials for this Owner
Home Financials are based on the most recent Mortgage that was taken out on this home.Purchase Details
Purchase Details
Home Financials for this Owner
Home Financials are based on the most recent Mortgage that was taken out on this home.Purchase Details
Purchase Details
Home Financials for this Owner
Home Financials are based on the most recent Mortgage that was taken out on this home.Similar Homes in Tobyhanna, PA
Home Values in the Area
Average Home Value in this Area
Purchase History
| Date | Type | Sale Price | Title Company |
|---|---|---|---|
| Deed | $145,000 | E And E Settlement | |
| Deed | $145,000 | E And E Settlement | |
| Deed | $66,000 | Land Title Services | |
| Sheriffs Deed | $4,931 | None Available | |
| Deed | $121,540 | None Available |
Mortgage History
| Date | Status | Loan Amount | Loan Type |
|---|---|---|---|
| Previous Owner | $68,393 | New Conventional | |
| Previous Owner | $121,500 | New Conventional |
Property History
| Date | Event | Price | Change | Sq Ft Price |
|---|---|---|---|---|
| 07/03/2025 07/03/25 | Price Changed | $239,900 | -3.9% | $159 / Sq Ft |
| 06/03/2025 06/03/25 | Price Changed | $249,700 | -0.1% | $165 / Sq Ft |
| 05/31/2025 05/31/25 | Price Changed | $249,900 | -10.7% | $165 / Sq Ft |
| 05/22/2025 05/22/25 | For Sale | $279,900 | +93.0% | $185 / Sq Ft |
| 03/14/2022 03/14/22 | Sold | $145,000 | 0.0% | $99 / Sq Ft |
| 12/23/2021 12/23/21 | Pending | -- | -- | -- |
| 09/17/2021 09/17/21 | For Sale | $145,000 | -- | $99 / Sq Ft |
Tax History Compared to Growth
Tax History
| Year | Tax Paid | Tax Assessment Tax Assessment Total Assessment is a certain percentage of the fair market value that is determined by local assessors to be the total taxable value of land and additions on the property. | Land | Improvement |
|---|---|---|---|---|
| 2025 | $604 | $60,680 | $12,560 | $48,120 |
| 2024 | $506 | $60,680 | $12,560 | $48,120 |
| 2023 | $1,619 | $60,680 | $12,560 | $48,120 |
| 2022 | $1,590 | $60,680 | $12,560 | $48,120 |
| 2021 | $1,590 | $60,680 | $12,560 | $48,120 |
| 2019 | $1,692 | $9,880 | $1,500 | $8,380 |
| 2018 | $1,692 | $9,880 | $1,500 | $8,380 |
| 2017 | $1,712 | $9,880 | $1,500 | $8,380 |
| 2016 | $366 | $9,880 | $1,500 | $8,380 |
| 2015 | $3,017 | $21,350 | $5,250 | $16,100 |
| 2014 | $3,017 | $21,350 | $5,250 | $16,100 |
Agents Affiliated with this Home
-
Jaemi Ferrante
J
Seller's Agent in 2025
Jaemi Ferrante
Smart Way America Realty
(570) 807-2856
14 Total Sales
-
Mercedes Ortega-Bonser
M
Seller Co-Listing Agent in 2025
Mercedes Ortega-Bonser
Smart Way America Realty
(570) 371-5173
4 in this area
38 Total Sales
-
Jeannette Mendoza
J
Seller's Agent in 2022
Jeannette Mendoza
Smart Way America Realty
(570) 656-3564
5 in this area
18 Total Sales
Map
Source: Pocono Mountains Association of REALTORS®
MLS Number: PM-91529
APN: 03.9F.1.260
- 1289 Winding Way
- 1293 Winding Way
- 1918 Horseshoe Bend
- 1259 Winding Way
- 1921 Horseshoe Bend
- 1905 Horseshoe Bend
- 2107 Grasshopper Dr
- 1900 Horseshoe Bend
- 1117 Knollwood Dr
- 0 Susan Terr 806 Terrace Unit PM-132129
- 1216 Winding Way
- 1769 Rolling Hills Dr
- 2612 Foxledge Dr
- L449 Foxledge Dr
- 2505 Waterfront Dr
- 2630 Foxledge Dr
- 1379 Winding Way
- 2929 Melody Ln
- 2924 Melody Ln
- 1584 Black Birch Way
