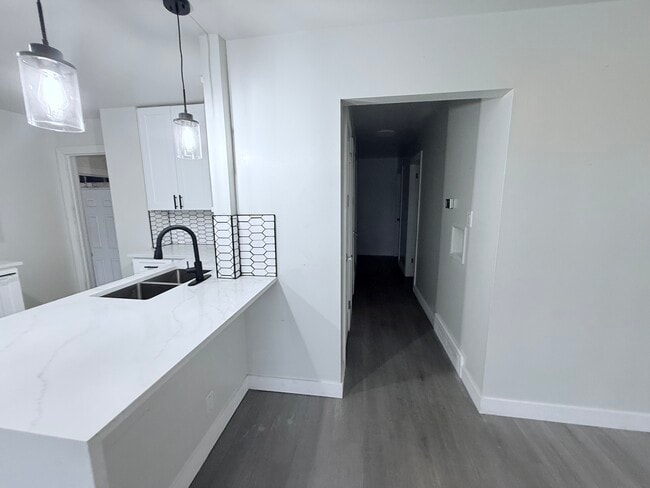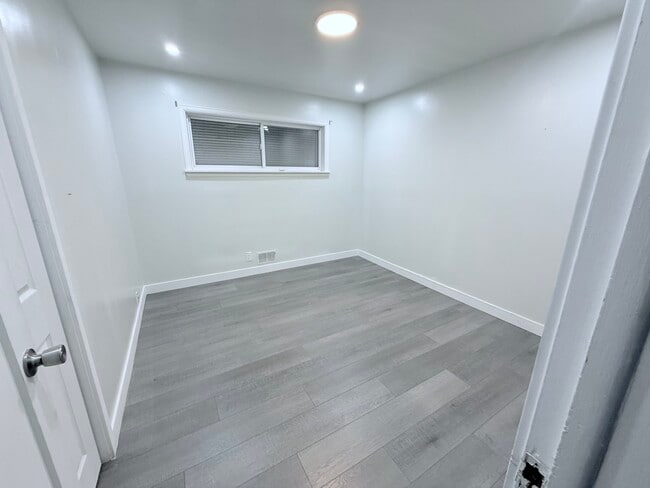1281 Worley Dr Denver, CO 80221
Twin Lakes Neighborhood
6
Beds
3.5
Baths
2,008
Sq Ft
7,013
Sq Ft Lot
About This Home
This apartment is located at 1281 Worley Dr, Denver, CO 80221 and is currently priced between $3,300. This property was built in 1958. 1281 Worley Dr is a home located in Adams County with nearby schools including Colorado Sports Leadership Academy, Westminster High School, and Midtown Montessori Academy.
Listing Provided By


Map
Nearby Homes
- 7500 Dakin St
- 7030 Pecos St
- 7361 Quivas St
- 1161 W 69th Ave
- 7618 Umatilla St
- 6980 Ruth Way Unit Fully Furnished 2-Bedroom
- 1585 W 68th Ave
- 7868 Quivas Way
- 2300 W 76th Ave
- 7777 Umatilla St
- 7595 Zuni St
- 2065 W 67th Place
- 2861 Eliot Cir
- 2871 Eliot Cir
- 2657 W 68th Place
- 7986 Joan Dr
- 243 W 80th Ave
- 347 Leona Dr
- 3045 W 71st Ave
- 7100 Hooker St






