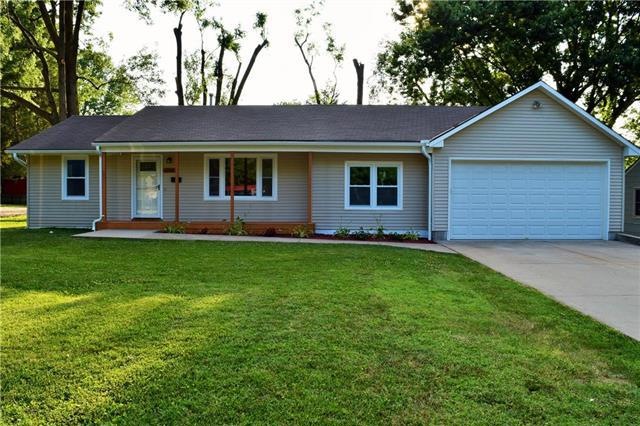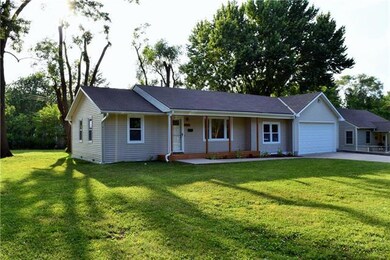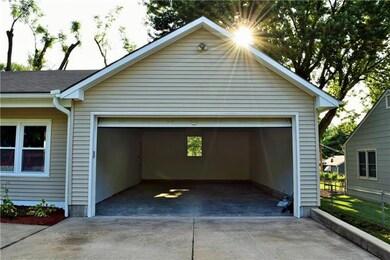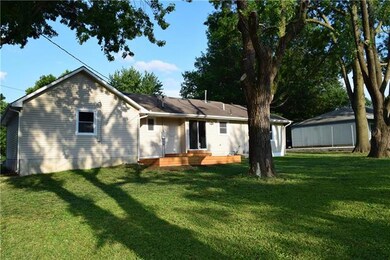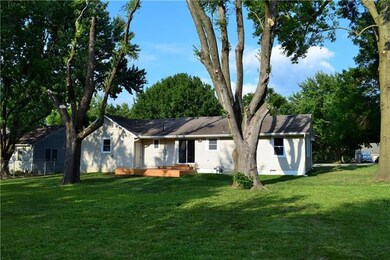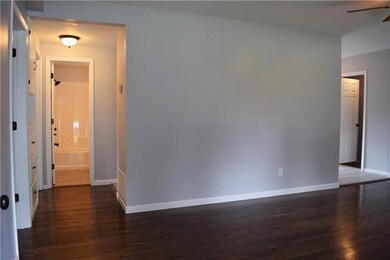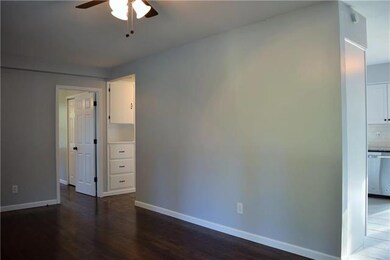
12810 10th St Grandview, MO 64030
Highlights
- Deck
- Ranch Style House
- Stainless Steel Appliances
- Vaulted Ceiling
- Granite Countertops
- 4-minute walk to Freedom Park
About This Home
As of August 2017WOW!! Spectacular renovation by meticulous owner! Adorable 3BR/2BA True Ranch located on tranquil street in historic Grandview-just 2 blocks north of Main Street. Sip tea on the new, wood covered porch or grill out on the back deck overlooking level bkyd. Interior all NEW!! Paint, thermal windows, 6-panel doors, oil-rubbed bronze fixtures & hardware, new baths, new eat-in kitchen w/matching SS appl-gas stove, subway tile, and more. 2BRs w/hdwd floors to the left and separate MBR on the right w/private ensuite. Laundry Rm conveniently located next to kitchen & MBR w/cabinets and gas & electric hookups. New electric panel and lots of new plumbing throughout. Over-sized garage has been freshly painted and has a new garage door opener. Pretty landscaping and great curb appeal! MOVE IN READY!
Last Agent to Sell the Property
Keller Williams Southland License #2011041641 Listed on: 06/30/2017

Home Details
Home Type
- Single Family
Est. Annual Taxes
- $939
Year Built
- Built in 1951
Lot Details
- 0.3 Acre Lot
- Many Trees
Parking
- 2 Car Attached Garage
- Front Facing Garage
Home Design
- Ranch Style House
- Traditional Architecture
- Composition Roof
- Vinyl Siding
Interior Spaces
- 1,320 Sq Ft Home
- Wet Bar: Ceramic Tiles, Ceiling Fan(s), Hardwood, Granite Counters, Shower Only, Carpet, Shower Over Tub, Pantry
- Built-In Features: Ceramic Tiles, Ceiling Fan(s), Hardwood, Granite Counters, Shower Only, Carpet, Shower Over Tub, Pantry
- Vaulted Ceiling
- Ceiling Fan: Ceramic Tiles, Ceiling Fan(s), Hardwood, Granite Counters, Shower Only, Carpet, Shower Over Tub, Pantry
- Skylights
- Fireplace
- Thermal Windows
- Shades
- Plantation Shutters
- Drapes & Rods
- Crawl Space
- Laundry Room
Kitchen
- Country Kitchen
- Gas Oven or Range
- Dishwasher
- Stainless Steel Appliances
- Granite Countertops
- Laminate Countertops
- Disposal
Flooring
- Wall to Wall Carpet
- Linoleum
- Laminate
- Stone
- Ceramic Tile
- Luxury Vinyl Plank Tile
- Luxury Vinyl Tile
Bedrooms and Bathrooms
- 3 Bedrooms
- Cedar Closet: Ceramic Tiles, Ceiling Fan(s), Hardwood, Granite Counters, Shower Only, Carpet, Shower Over Tub, Pantry
- Walk-In Closet: Ceramic Tiles, Ceiling Fan(s), Hardwood, Granite Counters, Shower Only, Carpet, Shower Over Tub, Pantry
- 2 Full Bathrooms
- Double Vanity
- Ceramic Tiles
Outdoor Features
- Deck
- Enclosed patio or porch
Utilities
- Central Heating and Cooling System
Community Details
- Feland Acres Subdivision
Listing and Financial Details
- Assessor Parcel Number 64-840-06-14-00-0-00-000
Ownership History
Purchase Details
Home Financials for this Owner
Home Financials are based on the most recent Mortgage that was taken out on this home.Purchase Details
Home Financials for this Owner
Home Financials are based on the most recent Mortgage that was taken out on this home.Purchase Details
Purchase Details
Home Financials for this Owner
Home Financials are based on the most recent Mortgage that was taken out on this home.Purchase Details
Similar Homes in Grandview, MO
Home Values in the Area
Average Home Value in this Area
Purchase History
| Date | Type | Sale Price | Title Company |
|---|---|---|---|
| Warranty Deed | -- | None Available | |
| Special Warranty Deed | -- | Lenderlive Svrcs Llc Kc | |
| Quit Claim Deed | -- | None Available | |
| Special Warranty Deed | -- | None Available | |
| Trustee Deed | $46,778 | None Available | |
| Warranty Deed | -- | Commonwealth Title | |
| Warranty Deed | -- | Old Republic Title Co Of Ks |
Mortgage History
| Date | Status | Loan Amount | Loan Type |
|---|---|---|---|
| Open | $132,554 | FHA | |
| Previous Owner | $97,859 | Fannie Mae Freddie Mac |
Property History
| Date | Event | Price | Change | Sq Ft Price |
|---|---|---|---|---|
| 08/10/2017 08/10/17 | Sold | -- | -- | -- |
| 07/03/2017 07/03/17 | Pending | -- | -- | -- |
| 06/30/2017 06/30/17 | For Sale | $135,000 | +200.0% | $102 / Sq Ft |
| 01/13/2017 01/13/17 | Sold | -- | -- | -- |
| 12/06/2016 12/06/16 | Pending | -- | -- | -- |
| 11/10/2016 11/10/16 | For Sale | $45,000 | -- | $40 / Sq Ft |
Tax History Compared to Growth
Tax History
| Year | Tax Paid | Tax Assessment Tax Assessment Total Assessment is a certain percentage of the fair market value that is determined by local assessors to be the total taxable value of land and additions on the property. | Land | Improvement |
|---|---|---|---|---|
| 2024 | $1,350 | $16,895 | $3,823 | $13,072 |
| 2023 | $1,350 | $16,895 | $2,390 | $14,505 |
| 2022 | $1,109 | $12,920 | $2,529 | $10,391 |
| 2021 | $1,108 | $12,920 | $2,529 | $10,391 |
| 2020 | $1,051 | $12,973 | $2,529 | $10,444 |
| 2019 | $1,013 | $12,973 | $2,529 | $10,444 |
| 2018 | $948 | $11,291 | $2,202 | $9,089 |
| 2017 | $948 | $11,291 | $2,202 | $9,089 |
| 2016 | $943 | $11,008 | $2,614 | $8,394 |
| 2014 | $940 | $10,792 | $2,562 | $8,230 |
Agents Affiliated with this Home
-
Theresa Ziegler

Seller's Agent in 2017
Theresa Ziegler
Keller Williams Southland
(816) 331-2323
18 in this area
41 Total Sales
-
Kimberly Killian

Seller's Agent in 2017
Kimberly Killian
Realty Platinum Professionals
(816) 525-2121
7 in this area
193 Total Sales
-
Aaron Loughlin

Buyer's Agent in 2017
Aaron Loughlin
Keller Williams KC North
(816) 728-5552
6 in this area
783 Total Sales
Map
Source: Heartland MLS
MLS Number: 2054685
APN: 64-840-06-14-00-0-00-000
- 1402 Goode Ave
- 12604 13th St
- 701 Rhodes Ave
- 13010 13th St
- 1313 Skyline Dr
- 13019 5th St
- 13213 5th St
- 14925 S U S 71 Hwy
- 6154 E 129th St
- 13312 11th St
- 6208 E 129th St
- 13315 10th St
- 12614 Blue Ridge Extension
- 12912 Beacon Ave
- 12508 Valley Brook Dr
- 3722 Robinson Pike Rd
- 4718 E 135th Ct
- 4202 Doctor Greaves Rd
- 4724 E 135th Ct
- 1903 Highgrove Rd
