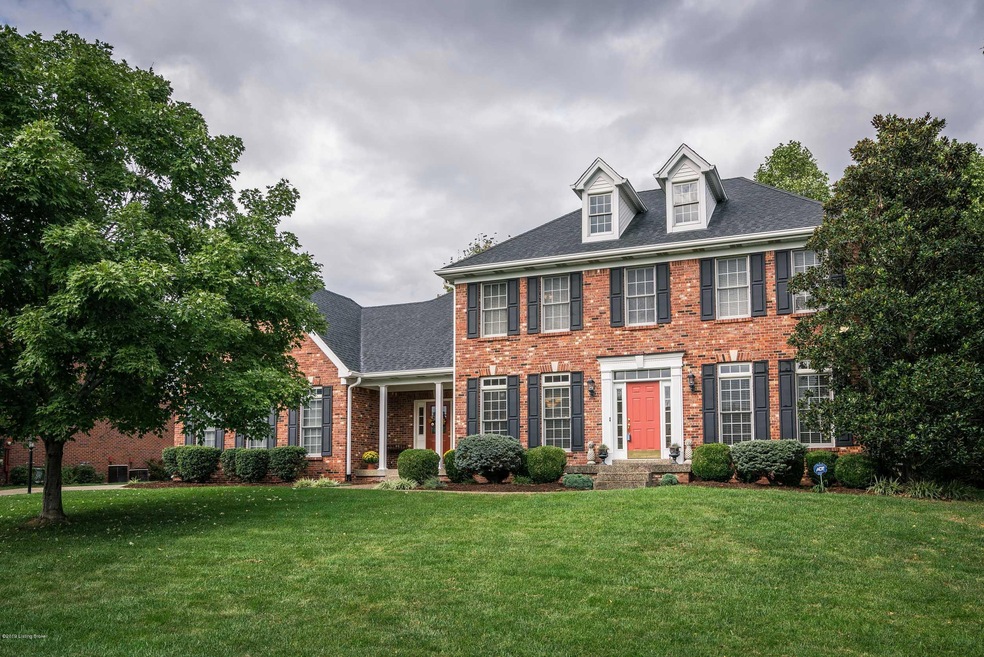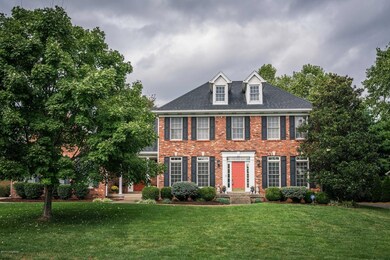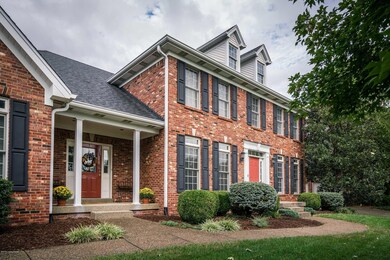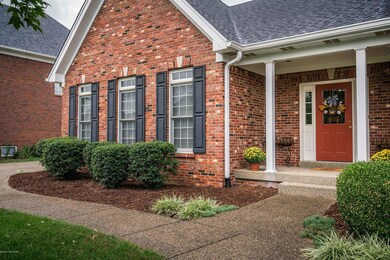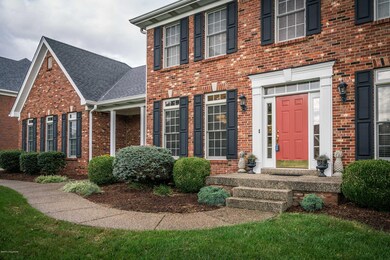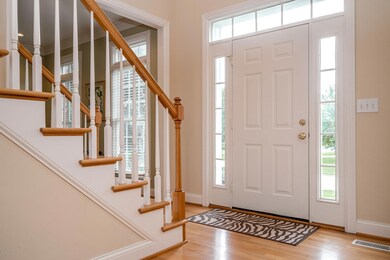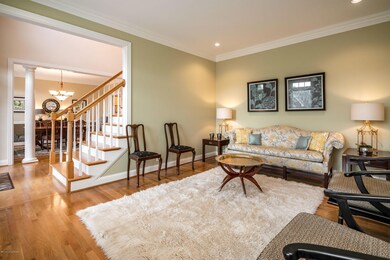
12810 Crestview Cove Prospect, KY 40059
Estimated Value: $707,357 - $776,000
Highlights
- Tennis Courts
- Traditional Architecture
- Porch
- Goshen at Hillcrest Elementary School Rated A
- 2 Fireplaces
- 3 Car Attached Garage
About This Home
As of June 2019Welcome to your new home at 12810 Crestview Cove in Hillcrest! You will be delighted to call this stunning and immaculate home all yours for many years to come. Not only has it been very well maintained but there will be plenty of room for all your family and friends to enjoy gatherings, celebrations, and holiday meals. This beautiful all brick home boasts five bedrooms, 3.5 baths, a large finished basement, and an attached three car garage located centrally between two cul-de-sacs. As you enter your new home, you will notice to the right a formal living room with neutral colors, gleaming hardwood floors, recessed lights, and crown molding. To the left of the foyer, there is a formal dining room with hardwood floors, chair rail, crown molding, and a chandelier. There is also extra storage with built-in cabinets that can be used for art pieces or china. From here you enter the family room with recessed lights, ceiling fan, gleaming hardwood floors, crown molding, and neutral colors. There is a gas fireplace for extra cozy nights and plenty of natural light throughout the entire first floor. Off the family room is a beautiful office. For all those who work from at home, you will have your own office with two large windows, gleaming hardwood floors, recessed lights, crown molding, and neutral colors. The eat-in-kitchen has atrium doors that lead to outdoor living space perfect for entertaining. Your new kitchen has hardwood floors, recessed lighting, crown molding, stainless steel appliances, backsplash, and ample cabinets and counter space for all your cooking needs. The chef in the family will love cooking in this warm and welcoming kitchen. The first floor also features a half bath and a large dual purpose laundry and mudroom with built-in cabinets, sink, and exterior access. On the second floor, you will find a wonderful master bedroom with a gas fireplace, tray ceiling, recessed lights, ceiling fan, crown molding, and plush carpet. There is also an enormous walk-in closet and a spacious master bath that features a walk-in shower, large double vanity, and a soaker tub. You will have your own spa right at home to relax and unwind. For family and friends, there are three extra bedrooms that have plush carpet, neutral colors, ceiling fan, and plenty of closet space. There is also a jack and jill bath with double vanity and plenty of storage. In the finished basement, you will have even more room for entertaining family and friends. There is an extra bedroom, a large full bath, family room with built-ins, and a flex space for a game area, exercise equipment, an office or even a pool table. The built-in bar is a perfect gathering spot. The possibilities are endless, and your home will be the place everyone wants to be for all their special occasions. The basement also offers space for storage with built in shelving. Outside, there is an irrigation system for the yard, an invisible dog fence, a hot tub hook up, and beautiful landscaping. On the covered porch in the back, you will have a ceiling fan to keep you cool during the summer and an open patio area for grilling or a firepit for the cool fall nights. This fantastic home has so much to offer any family that it won't last long. Not only will you be in the award winning Oldham County school district but also the award-winning Goshen Elementary is located in Hillcrest as well. Hillcrest subdivision offers activities throughout the year. There is a clubhouse with pool, tennis courts, and a playground. You will also be located close to shopping, dining, and entertainment for the whole family. Call today for your private showing and move into your forever home!
Last Agent to Sell the Property
Coldwell Banker McMahan License #73658 Listed on: 03/25/2019

Last Buyer's Agent
Laura Rice
Kentucky Select Properties
Home Details
Home Type
- Single Family
Est. Annual Taxes
- $6,566
Year Built
- Built in 2000
Lot Details
- 0.35
Parking
- 3 Car Attached Garage
Home Design
- Traditional Architecture
- Brick Exterior Construction
- Poured Concrete
- Shingle Roof
Interior Spaces
- 2-Story Property
- 2 Fireplaces
- Basement
Bedrooms and Bathrooms
- 5 Bedrooms
Outdoor Features
- Tennis Courts
- Patio
- Porch
Utilities
- Forced Air Heating and Cooling System
- Heating System Uses Natural Gas
Community Details
- Property has a Home Owners Association
- Hillcrest Subdivision
Listing and Financial Details
- Legal Lot and Block 211 / Sec 3
- Assessor Parcel Number 05-19-03-211/19877
- Seller Concessions Not Offered
Ownership History
Purchase Details
Home Financials for this Owner
Home Financials are based on the most recent Mortgage that was taken out on this home.Purchase Details
Home Financials for this Owner
Home Financials are based on the most recent Mortgage that was taken out on this home.Similar Homes in Prospect, KY
Home Values in the Area
Average Home Value in this Area
Purchase History
| Date | Buyer | Sale Price | Title Company |
|---|---|---|---|
| Weinstein Benjamin | $495,000 | None Available | |
| Johnson Lori Ann | -- | Attorney |
Mortgage History
| Date | Status | Borrower | Loan Amount |
|---|---|---|---|
| Open | Weistein Benjamin | $247,000 | |
| Closed | Weinstein Benjamin | $250,000 | |
| Previous Owner | Johnson Lori Ann | $291,000 | |
| Previous Owner | Johnson Victor Scott | $315,753 | |
| Previous Owner | Johnson Victor S | $329,000 | |
| Previous Owner | Johnson Victor Scott | $68,000 |
Property History
| Date | Event | Price | Change | Sq Ft Price |
|---|---|---|---|---|
| 06/18/2019 06/18/19 | Sold | $495,000 | -5.7% | $109 / Sq Ft |
| 04/07/2019 04/07/19 | Pending | -- | -- | -- |
| 03/25/2019 03/25/19 | For Sale | $525,000 | -- | $116 / Sq Ft |
Tax History Compared to Growth
Tax History
| Year | Tax Paid | Tax Assessment Tax Assessment Total Assessment is a certain percentage of the fair market value that is determined by local assessors to be the total taxable value of land and additions on the property. | Land | Improvement |
|---|---|---|---|---|
| 2024 | $6,566 | $530,000 | $90,000 | $440,000 |
| 2023 | $6,165 | $495,000 | $90,000 | $405,000 |
| 2022 | $6,127 | $495,000 | $90,000 | $405,000 |
| 2021 | $6,088 | $495,000 | $90,000 | $405,000 |
| 2020 | $6,103 | $495,000 | $90,000 | $405,000 |
| 2019 | $5,256 | $430,000 | $90,000 | $340,000 |
| 2018 | $5,258 | $430,000 | $0 | $0 |
| 2017 | $5,221 | $430,000 | $0 | $0 |
| 2013 | $4,723 | $430,000 | $90,000 | $340,000 |
Agents Affiliated with this Home
-
Katie Weil Nasser

Seller's Agent in 2019
Katie Weil Nasser
Coldwell Banker McMahan
(502) 777-3697
211 Total Sales
-
L
Buyer's Agent in 2019
Laura Rice
Kentucky Select Properties
Map
Source: Metro Search (Greater Louisville Association of REALTORS®)
MLS Number: 1527525
APN: 05-19-03-211
- 12723 Crestmoor Cir
- 12711 Crestmoor Cir
- 12803 Ridgemoor Dr
- 12703 Ridgemoor Dr
- 12811 Creekbend Ct
- 2907 Doe Ridge Ct
- 13308 Creekview Rd
- 13200 Creekview Rd
- 3025 Albrecht Dr
- 3020 Albrecht Dr
- 13125 Prospect Glen Way Unit 109
- 13304 River Bluff Ct
- 13520 Ridgemoor Dr
- 2713 Mayo Ln
- 3903 Hayfield Way
- 14403 River Glades Ln
- 14401 River Glades Ln
- 14458 River Glades Dr
- Lot 154 Reserve at Paramont
- 2712 Adenmore Ct
- 12810 Crestview Cove
- 12808 Crestview Cove
- 12812 Crestview Cove
- 12722 Crestmoor Cir
- 12724 Crestmoor Cir
- 12720 Crestmoor Cir
- 12806 Crestview Cove
- 12809 Crestview Cove
- 12814 Crestview Cove
- 12815 Crestview Cove
- 12807 Crestview Cove
- 12718 Crestmoor Cir
- 12726 Crestmoor Cir
- 12716 Crestmoor Cir
- 12805 Crestview Cove
- 12804 Crestview Cove
- 12816 Crestview Cove
- 12817 Crestview Cove
- 12822 Crestmoor Cir
- 12714 Crestmoor Cir
