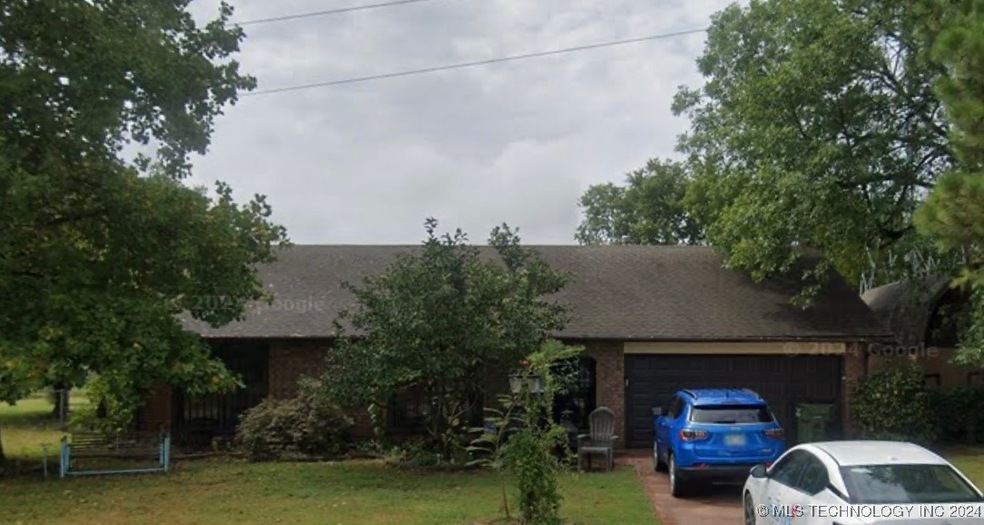
12810 E 135th St S Broken Arrow, OK 74011
Haikey Creek NeighborhoodHighlights
- Cabana
- 0.54 Acre Lot
- Deck
- Bixby East Elementary Rated A-
- Mature Trees
- Vaulted Ceiling
About This Home
As of May 2025listed for statistical purposes only. Sold at time of listing
Last Agent to Sell the Property
Coldwell Banker Select License #200221 Listed on: 12/12/2024

Home Details
Home Type
- Single Family
Est. Annual Taxes
- $986
Year Built
- Built in 1977
Lot Details
- 0.54 Acre Lot
- North Facing Home
- Chain Link Fence
- Corner Lot
- Mature Trees
Parking
- 2 Car Attached Garage
Home Design
- Brick Exterior Construction
- Slab Foundation
- Wood Frame Construction
- Fiberglass Roof
- Wood Siding
- Vinyl Siding
- Asphalt
Interior Spaces
- 2,042 Sq Ft Home
- 1-Story Property
- Wired For Data
- Vaulted Ceiling
- Ceiling Fan
- Gas Log Fireplace
- Vinyl Clad Windows
- Fire and Smoke Detector
- Washer and Gas Dryer Hookup
- Attic
Kitchen
- Gas Oven
- Cooktop
- Microwave
- Dishwasher
- Granite Countertops
- Disposal
Flooring
- Wood
- Carpet
- Laminate
- Tile
Bedrooms and Bathrooms
- 3 Bedrooms
- 2 Full Bathrooms
Pool
- Cabana
- Above Ground Pool
Outdoor Features
- Deck
- Gazebo
- Separate Outdoor Workshop
- Shed
- Rain Gutters
Schools
- East Elementary School
- Bixby High School
Utilities
- Zoned Heating and Cooling
- Heating System Uses Gas
- Gas Water Heater
- Septic Tank
- High Speed Internet
- Cable TV Available
Community Details
- No Home Owners Association
- Orchard Hill Estates Subdivision
Ownership History
Purchase Details
Home Financials for this Owner
Home Financials are based on the most recent Mortgage that was taken out on this home.Purchase Details
Home Financials for this Owner
Home Financials are based on the most recent Mortgage that was taken out on this home.Similar Homes in Broken Arrow, OK
Home Values in the Area
Average Home Value in this Area
Purchase History
| Date | Type | Sale Price | Title Company |
|---|---|---|---|
| Warranty Deed | $295,000 | Fidelity National Title | |
| Warranty Deed | $175,000 | Old Republic National Title In |
Mortgage History
| Date | Status | Loan Amount | Loan Type |
|---|---|---|---|
| Open | $250,750 | New Conventional | |
| Previous Owner | $207,000 | Construction | |
| Previous Owner | $91,625 | New Conventional |
Property History
| Date | Event | Price | Change | Sq Ft Price |
|---|---|---|---|---|
| 05/16/2025 05/16/25 | Sold | $295,000 | 0.0% | $144 / Sq Ft |
| 04/27/2025 04/27/25 | Pending | -- | -- | -- |
| 04/23/2025 04/23/25 | For Sale | $295,000 | +68.6% | $144 / Sq Ft |
| 02/11/2025 02/11/25 | Sold | $175,000 | 0.0% | $86 / Sq Ft |
| 12/12/2024 12/12/24 | Pending | -- | -- | -- |
| 12/12/2024 12/12/24 | For Sale | $175,000 | -- | $86 / Sq Ft |
Tax History Compared to Growth
Tax History
| Year | Tax Paid | Tax Assessment Tax Assessment Total Assessment is a certain percentage of the fair market value that is determined by local assessors to be the total taxable value of land and additions on the property. | Land | Improvement |
|---|---|---|---|---|
| 2024 | $986 | $8,350 | $928 | $7,422 |
| 2023 | $986 | $9,350 | $1,070 | $8,280 |
| 2022 | $993 | $8,350 | $1,788 | $6,562 |
| 2021 | $990 | $8,350 | $1,788 | $6,562 |
| 2020 | $994 | $8,350 | $1,788 | $6,562 |
| 2019 | $998 | $8,350 | $1,788 | $6,562 |
| 2018 | $994 | $8,350 | $1,788 | $6,562 |
| 2017 | $981 | $9,350 | $2,002 | $7,348 |
| 2016 | $984 | $9,350 | $2,002 | $7,348 |
| 2015 | $928 | $10,191 | $2,182 | $8,009 |
| 2014 | $923 | $9,350 | $2,002 | $7,348 |
Agents Affiliated with this Home
-
Brittany Wood

Seller's Agent in 2025
Brittany Wood
Coldwell Banker Select
(918) 496-3333
6 in this area
64 Total Sales
-
Curt Roberts

Buyer's Agent in 2025
Curt Roberts
McGraw, REALTORS
(918) 261-5713
5 in this area
178 Total Sales
Map
Source: MLS Technology
MLS Number: 2443776
APN: 55930-74-08-16300
- 12505 E 136th St S
- 13433 S 125th Ave E
- 12717 E 133rd Place S
- 12350 E 138th St S
- 3012 W Mobile St
- 2901 W Mobile Place
- 2728 W Quinton St
- 0 E 132nd Place S
- 13200 E 130th St S Unit 1261
- 2605 W Ocala St
- 12922 S 123rd Ave E
- 8401 S Desert Palm Ave
- 12915 S 120th Place E
- 2704 W Imperial St
- 7504 S Indianwood Ave
- 12638 S 129th Ave E
- 11413 E 132nd Place S
- 0000 S 129th Ave E
- 2805 W Fredericksburg St
- 7209 S Nyssa Ave
