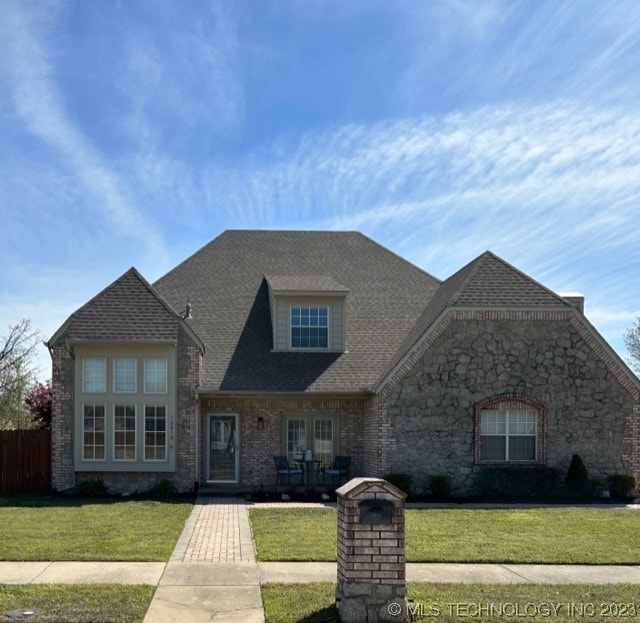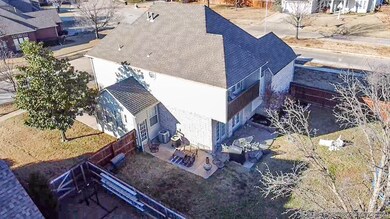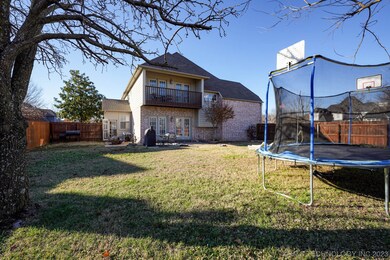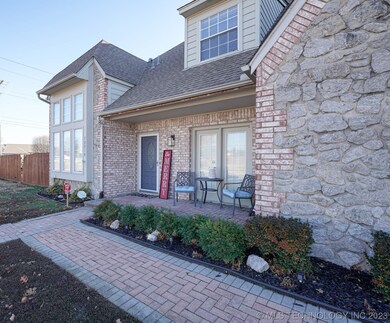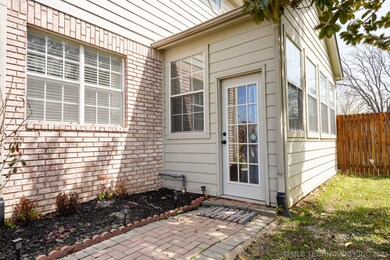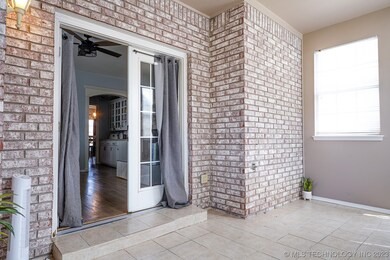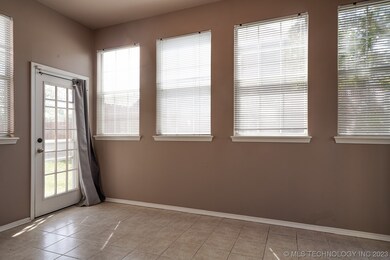
12810 E 90th St N Owasso, OK 74055
Highlights
- Vaulted Ceiling
- Wood Flooring
- Corner Lot
- Hayward Smith Elementary School Rated A
- Attic
- Solid Surface Countertops
About This Home
As of May 2023Welcome to your dream home in the heart of Owasso's popular Central Park neighborhood! This luxurious home is the epitome of elegance and comfort, with every detail designed to impress.
Step inside to discover a stunning open floor plan that seamlessly flows from the grand entrance into the spacious living area, complete with a cozy fireplace and plenty of natural light. The open kitchen features a center island, butler's pantry, and modern appliances, making it a chef's dream.
The home also boasts a beautiful formal dining room or den, as well as an office and tons of storage, providing ample space for all your needs. The downstairs heater is brand new, and the roof was replaced in 2019, offering peace of mind and a sense of security.
Upstairs, you'll find a spacious game room or fourth bedroom, perfect for family gatherings or as a private retreat. The primary bedroom features a luxurious en-suite bathroom and a private balcony, perfect for enjoying the beautiful views.
Located on a large corner lot, this home offers plenty of outdoor space, perfect for relaxing or entertaining guests. The updated bathrooms and kitchen offer modern amenities and a sleek, stylish design.
Conveniently located close to top-rated schools, and all the amenities of Owasso, cheer on the Owasso Rams during Friday nights from your backyard & balcony! this home is the perfect combination of luxury, comfort, and convenience. Don't miss your chance to own this stunning property – schedule your showing today!
Last Agent to Sell the Property
Keller Williams Premier License #200270 Listed on: 03/17/2023

Home Details
Home Type
- Single Family
Est. Annual Taxes
- $2,641
Year Built
- Built in 1995
Lot Details
- 9,927 Sq Ft Lot
- North Facing Home
- Privacy Fence
- Corner Lot
HOA Fees
- $19 Monthly HOA Fees
Parking
- 2 Car Attached Garage
Home Design
- Split Level Home
- Brick Exterior Construction
- Slab Foundation
- Wood Frame Construction
- Fiberglass Roof
- Asphalt
Interior Spaces
- 2,919 Sq Ft Home
- 2-Story Property
- Wired For Data
- Vaulted Ceiling
- Ceiling Fan
- Gas Log Fireplace
- Aluminum Window Frames
- Fire and Smoke Detector
- Attic
Kitchen
- Built-In Double Oven
- Electric Oven
- Cooktop
- Dishwasher
- Solid Surface Countertops
- Disposal
Flooring
- Wood
- Carpet
Bedrooms and Bathrooms
- 4 Bedrooms
Outdoor Features
- Balcony
- Covered patio or porch
- Rain Gutters
Schools
- Hodson Elementary School
- Owasso High School
Utilities
- Zoned Heating and Cooling
- Multiple Heating Units
- Heating System Uses Gas
- Programmable Thermostat
- Gas Water Heater
- High Speed Internet
- Phone Available
Community Details
- Central Park Subdivision
Ownership History
Purchase Details
Home Financials for this Owner
Home Financials are based on the most recent Mortgage that was taken out on this home.Purchase Details
Home Financials for this Owner
Home Financials are based on the most recent Mortgage that was taken out on this home.Purchase Details
Home Financials for this Owner
Home Financials are based on the most recent Mortgage that was taken out on this home.Purchase Details
Home Financials for this Owner
Home Financials are based on the most recent Mortgage that was taken out on this home.Purchase Details
Purchase Details
Similar Homes in the area
Home Values in the Area
Average Home Value in this Area
Purchase History
| Date | Type | Sale Price | Title Company |
|---|---|---|---|
| Warranty Deed | $329,000 | Old Republic National Title In | |
| Warranty Deed | $222,500 | Multiple | |
| Warranty Deed | $180,000 | Firstitle & Abstract Service | |
| Warranty Deed | $180,000 | Firstitle & Abstract Service | |
| Warranty Deed | $165,000 | First American Title & Abs C | |
| Deed | $145,000 | -- |
Mortgage History
| Date | Status | Loan Amount | Loan Type |
|---|---|---|---|
| Open | $169,000 | New Conventional | |
| Previous Owner | $218,946 | FHA | |
| Previous Owner | $219,446 | New Conventional | |
| Previous Owner | $218,371 | FHA | |
| Previous Owner | $149,795 | New Conventional | |
| Previous Owner | $125,000 | Unknown | |
| Previous Owner | $100,000 | Purchase Money Mortgage |
Property History
| Date | Event | Price | Change | Sq Ft Price |
|---|---|---|---|---|
| 05/02/2023 05/02/23 | Sold | $329,000 | -4.6% | $113 / Sq Ft |
| 04/19/2023 04/19/23 | Pending | -- | -- | -- |
| 04/11/2023 04/11/23 | Price Changed | $345,000 | -1.1% | $118 / Sq Ft |
| 03/17/2023 03/17/23 | Price Changed | $349,000 | -3.1% | $120 / Sq Ft |
| 03/17/2023 03/17/23 | For Sale | $360,000 | +61.9% | $123 / Sq Ft |
| 09/19/2019 09/19/19 | Sold | $222,400 | -6.8% | $84 / Sq Ft |
| 06/21/2019 06/21/19 | Pending | -- | -- | -- |
| 06/21/2019 06/21/19 | For Sale | $238,500 | -- | $90 / Sq Ft |
Tax History Compared to Growth
Tax History
| Year | Tax Paid | Tax Assessment Tax Assessment Total Assessment is a certain percentage of the fair market value that is determined by local assessors to be the total taxable value of land and additions on the property. | Land | Improvement |
|---|---|---|---|---|
| 2024 | $2,717 | $33,252 | $2,024 | $31,228 |
| 2023 | $2,717 | $25,966 | $1,638 | $24,328 |
| 2022 | $2,751 | $24,209 | $1,789 | $22,420 |
| 2021 | $2,641 | $23,475 | $1,941 | $21,534 |
| 2020 | $2,753 | $24,475 | $2,024 | $22,451 |
| 2019 | $2,334 | $20,841 | $2,024 | $18,817 |
| 2018 | $2,256 | $20,790 | $2,019 | $18,771 |
| 2017 | $2,155 | $19,800 | $2,024 | $17,776 |
| 2016 | $2,164 | $19,800 | $2,024 | $17,776 |
| 2015 | $2,180 | $19,800 | $2,024 | $17,776 |
| 2014 | $2,200 | $19,800 | $2,024 | $17,776 |
Agents Affiliated with this Home
-
Brittani Carns
B
Seller's Agent in 2023
Brittani Carns
Keller Williams Premier
(918) 272-0809
4 in this area
59 Total Sales
-
Vanessa Moctezuma
V
Buyer's Agent in 2023
Vanessa Moctezuma
McGraw, REALTORS
(918) 809-4608
4 in this area
162 Total Sales
-
R
Seller's Agent in 2019
Ron Thresher
KW Preferred Referral Company
-
J
Buyer's Agent in 2019
James Stanfield
Inactive Office
Map
Source: MLS Technology
MLS Number: 2310046
APN: 61030-14-20-20520
- 8822 N 127th Ave E
- 12411 E 90th St N
- 8304 E 124th Ave E
- 8903 N 124th Ave E
- 9219 N 134th Ave E
- 14300 E 94th St N
- 13605 E 90th Ct N
- 8722 N 121st Ave E
- 8905 N 137th Ave E
- 13804 E 90th St N
- 8009 E 146th St
- 9102 N 138th Ave E
- 13303 E 95th Place N
- 8318 N 124th Place E
- 8255 N 127th Ave E
- 13816 E 89th St N
- 11412 E 93rd Place N
- 13907 E 90th St N
- 9400 N 138th Ave E
- 13601 E 96th St N
