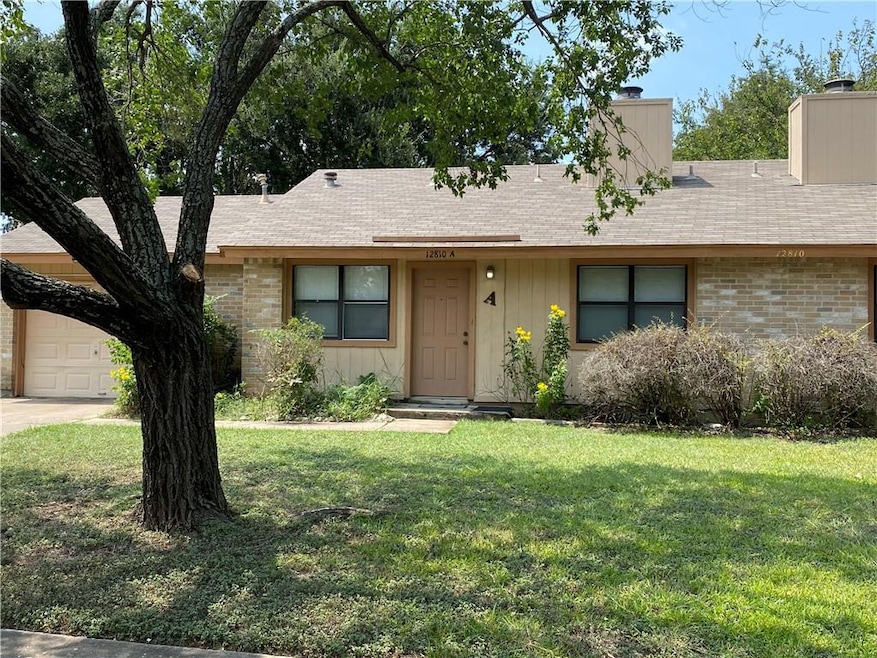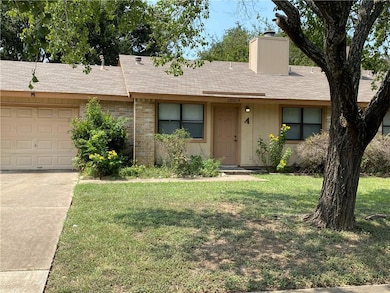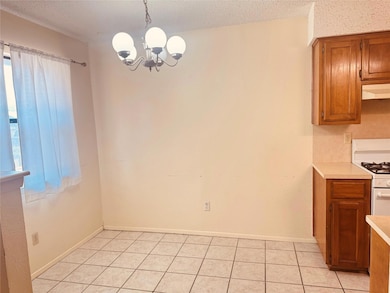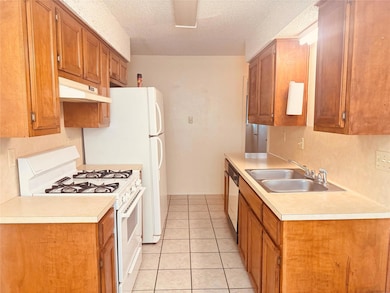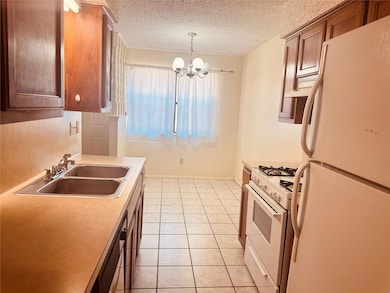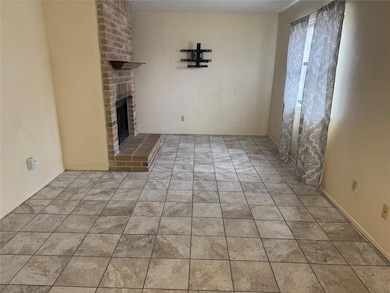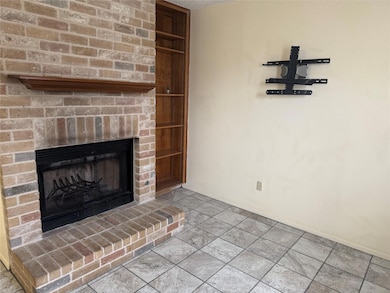12810 Hymeadow Dr Unit A Austin, TX 78729
Anderson Mill Neighborhood
2
Beds
2
Baths
1,806
Sq Ft
10,367
Sq Ft Lot
Highlights
- Corner Lot
- No HOA
- 1 Car Attached Garage
- Forest North Elementary School Rated A-
- Galley Kitchen
- 1-minute walk to Old Stage Park
About This Home
No carpet here! Corner lot unit. Galley kitchen, living room has gas fireplace and built-in-bookshelves. WD connection in garage. Patio. Convenient to shopping and major roadways.
Listing Agent
M.E. 'Gene' Johnson REALTY Brokerage Phone: (512) 244-6655 License #0551877 Listed on: 09/05/2024
Property Details
Home Type
- Multi-Family
Year Built
- Built in 1982
Lot Details
- 10,367 Sq Ft Lot
- East Facing Home
- Wood Fence
- Corner Lot
Parking
- 1 Car Attached Garage
- Front Facing Garage
- Single Garage Door
- Off-Street Parking
Home Design
- Duplex
- Brick Exterior Construction
- Slab Foundation
- Composition Roof
Interior Spaces
- 1,806 Sq Ft Home
- 1-Story Property
- Bookcases
- Gas Fireplace
- Living Room
- Tile Flooring
Kitchen
- Galley Kitchen
- Gas Range
- Dishwasher
- Laminate Countertops
- Disposal
Bedrooms and Bathrooms
- 2 Main Level Bedrooms
- 2 Full Bathrooms
Outdoor Features
- Patio
Schools
- Forest North Elementary School
- Deerpark Middle School
- Mcneil High School
Utilities
- Central Heating and Cooling System
- Heating System Uses Natural Gas
Listing and Financial Details
- Security Deposit $1,475
- Tenant pays for all utilities, pest control
- The owner pays for repairs, roof maintenance, taxes
- 12 Month Lease Term
- $45 Application Fee
- Assessor Parcel Number 163110000A0006
- Tax Block A
Community Details
Overview
- No Home Owners Association
- Anderson Mill Village Subdivision
Pet Policy
- Limit on the number of pets
- Pet Size Limit
- Pet Deposit $300
- Dogs and Cats Allowed
- Breed Restrictions
- Small pets allowed
Map
Source: Unlock MLS (Austin Board of REALTORS®)
MLS Number: 2109886
Nearby Homes
- 13001 Hymeadow Dr Unit 18
- 13001 Hymeadow Dr Unit 38
- 13001 Hymeadow Dr Unit 39
- 9730 Anderson Village Dr
- 9627 Copper Creek Dr
- 9717 Anderson Village Dr
- 9611 Meadowheath Dr
- 9607 Copper Creek Dr
- 9424 Shady Oaks Dr
- 9413 Sherbrooke St
- 13215 Woodthorpe St
- 9505 Eddystone St
- 13010 Sherbourne St
- 9206 Robins Nest Ln
- 13002 Cedarhurst Cir
- 13223 Broadmeade Ave
- 13604 Caldwell Dr Unit 25
- 12223 Old Stage Trail
- 13301 Wisterwood St
- 12601 Jen Ln
- 12817 Hymeadow Dr
- 9803 Meadowheath Dr
- 9716 Meadowheath Dr
- 13689 Research Blvd
- 9811 Copper Creek Dr
- 9628 Dalewood Dr
- 9610 Dalewood Dr
- 9601 Dalewood Dr
- 9505 Woodvale Dr
- 12403 Mellow Meadow Dr
- 10015 Lake Creek Pkwy
- 13302 Lyndhurst St Unit B
- 10003 Parliament House Rd
- 10005 Parliament House Rd Unit A
- 10003 Parliament House Rd Unit A
- 10001 Parliament House Rd Unit A
- 12300 Hymeadow Dr
- 12518 Red Sparrow St Unit 8
- 10505 Branden Ct
- 13858 N US Hwy 183
