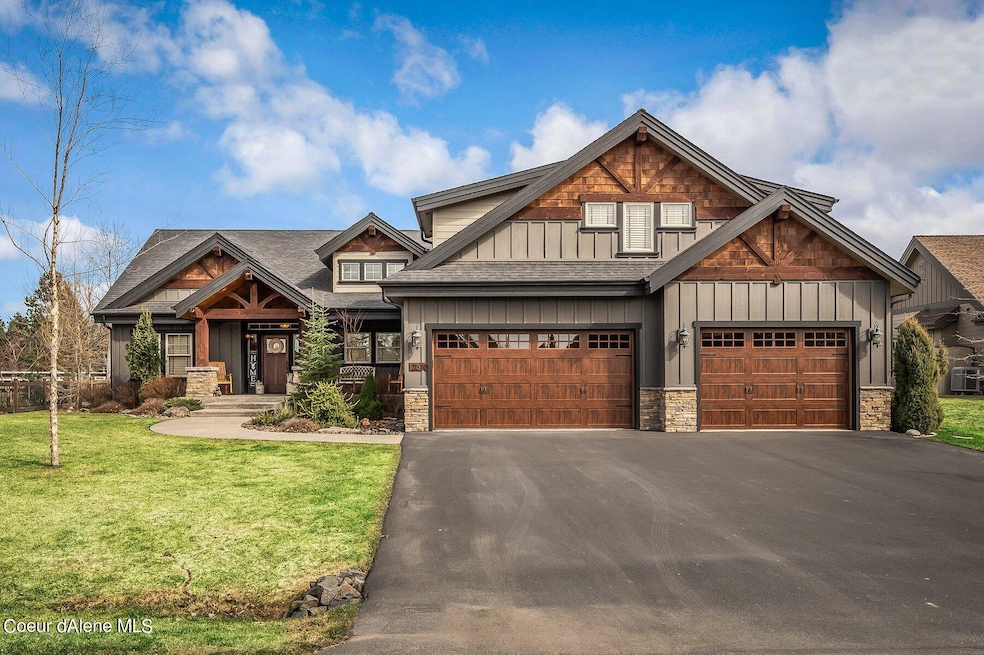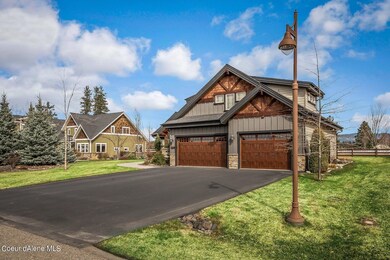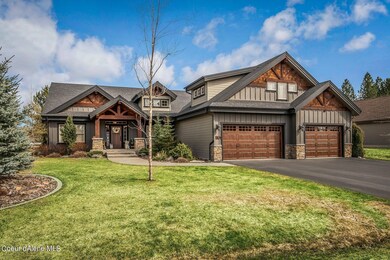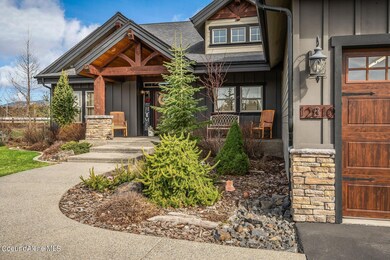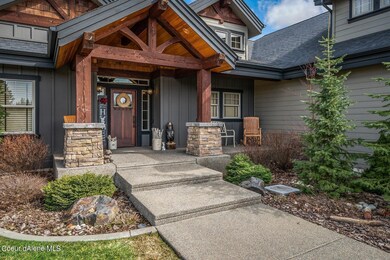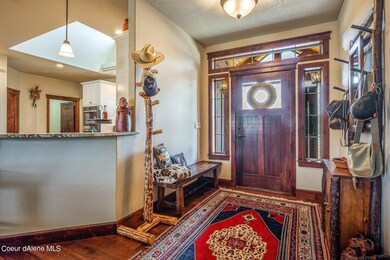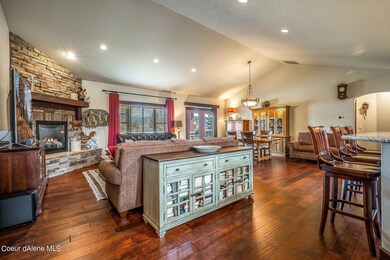
12810 N Pebble Creek Dr Hayden, ID 83835
Highlights
- Spa
- Craftsman Architecture
- Wood Flooring
- Hayden Meadows Elementary School Rated A-
- Mountain View
- Lawn
About This Home
As of May 2022Stunning 3 bedroom, 3 bathroom home in the sought-after Forest Ridge Estates community. Built by an award-winning builder with quality and craftsmanship in every detail put this home at the top of the list. Enjoy main floor living with a bonus room and full bath upstairs. Ideally located to see both sunrise and sunsets. With an oversized 3 car garage, backup generator, and spa this home is set up to enjoy all that N Idaho has to offer. Minutes from Hayden Lake Country Club, Avondale Golf Course, and English Point hiking trails.
Last Agent to Sell the Property
Keller Williams Realty Coeur d'Alene License #SP52274 Listed on: 03/29/2022

Last Buyer's Agent
Kelly Upchurch
Professional Realty Services Idaho
Home Details
Home Type
- Single Family
Est. Annual Taxes
- $2,721
Year Built
- Built in 2015
Lot Details
- 0.38 Acre Lot
- Landscaped
- Level Lot
- Front and Back Yard Sprinklers
- Lawn
- Property is zoned County-AGSUB, County-AGSUB
HOA Fees
- $40 Monthly HOA Fees
Parking
- Attached Garage
Property Views
- Mountain
- Territorial
Home Design
- Craftsman Architecture
- Concrete Foundation
- Frame Construction
- Shingle Roof
- Composition Roof
Interior Spaces
- 2,705 Sq Ft Home
- 1-Story Property
- Gas Fireplace
- Crawl Space
- Smart Thermostat
Kitchen
- Breakfast Bar
- Walk-In Pantry
- Built-In Oven
- Cooktop
- Microwave
- Dishwasher
- Disposal
Flooring
- Wood
- Carpet
- Tile
Bedrooms and Bathrooms
- 3 Bedrooms | 2 Main Level Bedrooms
- 3 Bathrooms
Laundry
- Electric Dryer
- Washer
Outdoor Features
- Spa
- Covered patio or porch
- Rain Gutters
Utilities
- Forced Air Heating and Cooling System
- Heating System Uses Natural Gas
- Furnace
- Gas Available
- Gas Water Heater
- High Speed Internet
- Satellite Dish
- Cable TV Available
Community Details
- Forest Ridge Est HOA
- Forest Ridge Subdivision
Listing and Financial Details
- Assessor Parcel Number 0K0180010020
Ownership History
Purchase Details
Home Financials for this Owner
Home Financials are based on the most recent Mortgage that was taken out on this home.Purchase Details
Purchase Details
Purchase Details
Home Financials for this Owner
Home Financials are based on the most recent Mortgage that was taken out on this home.Similar Homes in Hayden, ID
Home Values in the Area
Average Home Value in this Area
Purchase History
| Date | Type | Sale Price | Title Company |
|---|---|---|---|
| Warranty Deed | -- | First American Title | |
| Bargain Sale Deed | -- | First American Title | |
| Trustee Deed | -- | Lsi Title Co | |
| Warranty Deed | -- | -- |
Mortgage History
| Date | Status | Loan Amount | Loan Type |
|---|---|---|---|
| Open | $410,000 | New Conventional | |
| Previous Owner | $226,436 | No Value Available | |
| Previous Owner | $135,000 | Future Advance Clause Open End Mortgage |
Property History
| Date | Event | Price | Change | Sq Ft Price |
|---|---|---|---|---|
| 05/03/2022 05/03/22 | Sold | -- | -- | -- |
| 03/30/2022 03/30/22 | Pending | -- | -- | -- |
| 03/29/2022 03/29/22 | For Sale | $1,300,000 | -- | $481 / Sq Ft |
Tax History Compared to Growth
Tax History
| Year | Tax Paid | Tax Assessment Tax Assessment Total Assessment is a certain percentage of the fair market value that is determined by local assessors to be the total taxable value of land and additions on the property. | Land | Improvement |
|---|---|---|---|---|
| 2024 | $3,258 | $1,044,661 | $300,000 | $744,661 |
| 2023 | $3,258 | $1,079,787 | $300,000 | $779,787 |
| 2022 | $2,435 | $1,157,887 | $350,000 | $807,887 |
| 2021 | $2,326 | $738,720 | $215,000 | $523,720 |
| 2020 | $2,721 | $668,700 | $185,000 | $483,700 |
| 2019 | $2,749 | $626,030 | $175,000 | $451,030 |
| 2018 | $4,064 | $565,777 | $157,047 | $408,730 |
| 2017 | $3,979 | $525,153 | $136,563 | $388,590 |
| 2016 | $3,727 | $476,220 | $118,750 | $357,470 |
| 2015 | $1,395 | $75,000 | $75,000 | $0 |
| 2013 | $187 | $57,960 | $57,960 | $0 |
Agents Affiliated with this Home
-
Scooter Gillis

Seller's Agent in 2022
Scooter Gillis
Keller Williams Realty Coeur d'Alene
(208) 416-8333
90 Total Sales
-
Corey Ray

Seller Co-Listing Agent in 2022
Corey Ray
Keller Williams Realty Coeur d'Alene
(208) 818-1389
70 Total Sales
-
K
Buyer's Agent in 2022
Kelly Upchurch
Professional Realty Services Idaho
-
K
Buyer's Agent in 2022
Kelly Bender
Keller Williams Realty Coeur d'Alene
Map
Source: Coeur d'Alene Multiple Listing Service
MLS Number: 22-2142
APN: 0K0180010020
- 12718 N Pebble Creek Dr
- 12500 N Partridge Way
- 3345 E St James Ave
- L2 B5 E Winray Dr
- 11690 N Arnicas Ct
- 3861 E Winray Dr
- 3544 E Winray Dr
- 12321 N Sherwood Ct
- 11733 N Blue Jay Loop
- 3818 E Winray Dr
- 11618 N Fox Hole Rd
- 11671 N Spiraea Ln
- 12155 N Yearling Cir
- 12173 N Friar Dr
- 11551 N Bluejay Loop
- 12795 N Yearling Cir
- 3825 E English Point Rd
- 12608 N Shamrock St
- 11346 N Tudor Dr
- 12320 N Avondale Loop
