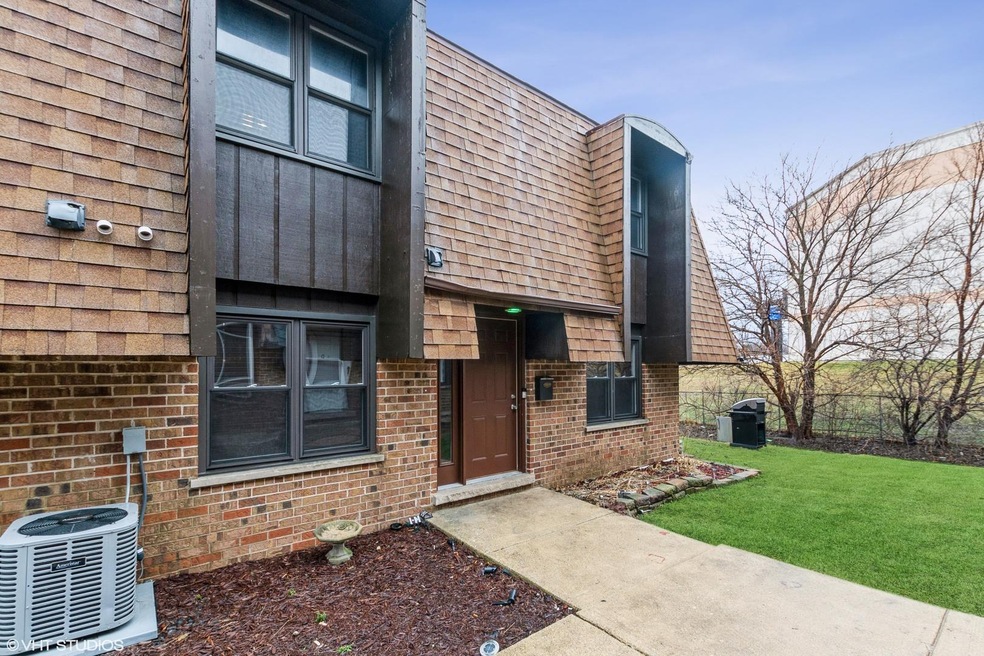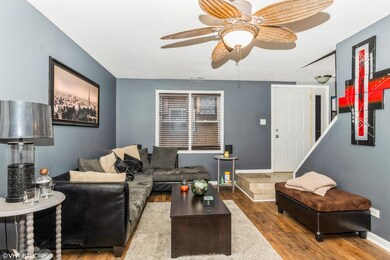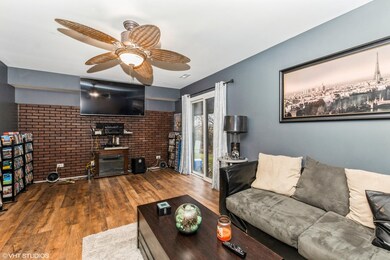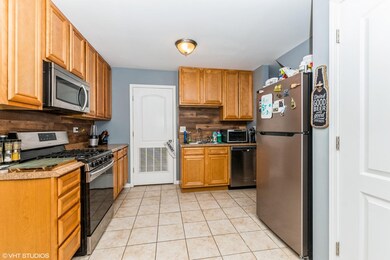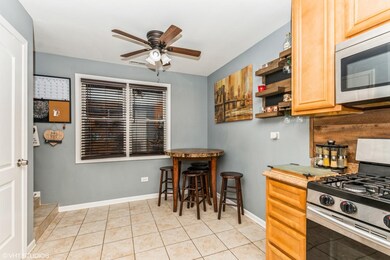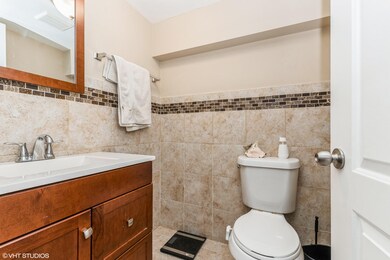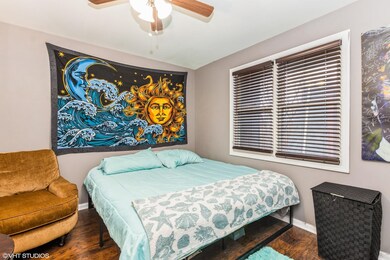
Highlights
- End Unit
- Walk-In Closet
- Laundry Room
- Stainless Steel Appliances
- Park
- Entrance Foyer
About This Home
As of April 2022LOOK NO FUTHER, THIS IS THE HOME YOU HAVE BEEN WAITING FOR-COMPLETELY REMODELED END UNIT CONDO WITH SO MANY UPGRADES THROUGHOUT-NEW ROOF INSTALLED IN 2016-ALSO NEW FURNACE, AC, AND HOT WATER HEATER IN 2016-ENTIRE INTERIOR HAS BEEN TASTEFULLY PAINTED, ALONG WITH ALL NEW LIGHT FIXTURES, AND ALL NEW PANELED DOORS-NICE SIZE LIVING ROOM FEATURES NEW WOOD LAMINATE FLOORING IN 2020, CEILING FAN, AND NEW SLIDING DOOR-ALL NEW WINDOWS INSTALLED IN 2016-BEAUTIFULLY REMODELED HALF BATH HAS NEW TILE, VANITY, AND TOILET-EAT IN KITCHEN FEATURES UPDATED MAPLE CABINETS, COUNTERS, STAINLESS STEEL APPLIANCES AND PANTRY CLOSET-MAIN FLOOR LAUNDRY ROOM HAS A NEW WASHER/DRYER IN 2016-3 ROOMY BEDROOMS ON THE 2ND FLOOR HAVE NEW WOOD LAMINATE FLOORS, CEILING FANS, AND AMPLE CLOSET SPACE-PRIMARY BEDROOM HAS A LARGE WALK IN CLOSET-FULL BATH COMPLETELY REMODELED IN 2016-2 EXTERIOR PARKING SPACES INCLUDED-THIS IS A GREAT INVESTMENT OPPORTUNITY! *RENTALS ALLOWED*
Last Agent to Sell the Property
@properties Christie's International Real Estate License #475120040 Listed on: 02/23/2022

Property Details
Home Type
- Condominium
Est. Annual Taxes
- $1,748
Year Built
- Built in 1979 | Remodeled in 2016
Lot Details
- End Unit
HOA Fees
- $150 Monthly HOA Fees
Home Design
- Brick Exterior Construction
- Asphalt Roof
Interior Spaces
- 1,200 Sq Ft Home
- 2-Story Property
- Ceiling Fan
- Entrance Foyer
- Combination Dining and Living Room
- Laminate Flooring
Kitchen
- Range
- Microwave
- Dishwasher
- Stainless Steel Appliances
Bedrooms and Bathrooms
- 3 Bedrooms
- 3 Potential Bedrooms
- Walk-In Closet
Laundry
- Laundry Room
- Laundry on main level
- Dryer
- Washer
Parking
- 2 Parking Spaces
- Driveway
- Uncovered Parking
- Parking Included in Price
- Assigned Parking
Utilities
- Forced Air Heating and Cooling System
- Heating System Uses Natural Gas
- Lake Michigan Water
- Cable TV Available
Listing and Financial Details
- Homeowner Tax Exemptions
Community Details
Overview
- Association fees include water, exterior maintenance, lawn care, scavenger, snow removal
- 4 Units
- Rosa Daragon Association, Phone Number (708) 307-9132
- Ronne Tree Subdivision
Recreation
- Park
Pet Policy
- Dogs and Cats Allowed
Ownership History
Purchase Details
Home Financials for this Owner
Home Financials are based on the most recent Mortgage that was taken out on this home.Purchase Details
Home Financials for this Owner
Home Financials are based on the most recent Mortgage that was taken out on this home.Purchase Details
Purchase Details
Home Financials for this Owner
Home Financials are based on the most recent Mortgage that was taken out on this home.Purchase Details
Home Financials for this Owner
Home Financials are based on the most recent Mortgage that was taken out on this home.Purchase Details
Home Financials for this Owner
Home Financials are based on the most recent Mortgage that was taken out on this home.Similar Homes in Alsip, IL
Home Values in the Area
Average Home Value in this Area
Purchase History
| Date | Type | Sale Price | Title Company |
|---|---|---|---|
| Warranty Deed | $142,000 | -- | |
| Warranty Deed | $142,000 | None Listed On Document | |
| Warranty Deed | $142,000 | -- | |
| Interfamily Deed Transfer | -- | None Available | |
| Warranty Deed | -- | First American Title Insuran | |
| Warranty Deed | $108,000 | Stewart Title Of Illinois | |
| Warranty Deed | $80,000 | -- |
Mortgage History
| Date | Status | Loan Amount | Loan Type |
|---|---|---|---|
| Open | $106,500 | New Conventional | |
| Previous Owner | $116,100 | Unknown | |
| Previous Owner | $102,600 | Unknown | |
| Previous Owner | $64,000 | No Value Available |
Property History
| Date | Event | Price | Change | Sq Ft Price |
|---|---|---|---|---|
| 04/11/2022 04/11/22 | Sold | $142,000 | +1.5% | $118 / Sq Ft |
| 02/24/2022 02/24/22 | Pending | -- | -- | -- |
| 02/23/2022 02/23/22 | For Sale | $139,900 | +174.3% | $117 / Sq Ft |
| 11/14/2016 11/14/16 | Sold | $51,000 | -8.9% | $43 / Sq Ft |
| 09/15/2016 09/15/16 | Pending | -- | -- | -- |
| 08/16/2016 08/16/16 | For Sale | $56,000 | 0.0% | $47 / Sq Ft |
| 08/16/2016 08/16/16 | Price Changed | $56,000 | -13.7% | $47 / Sq Ft |
| 07/16/2016 07/16/16 | Pending | -- | -- | -- |
| 05/04/2016 05/04/16 | For Sale | $64,900 | -- | $54 / Sq Ft |
Tax History Compared to Growth
Tax History
| Year | Tax Paid | Tax Assessment Tax Assessment Total Assessment is a certain percentage of the fair market value that is determined by local assessors to be the total taxable value of land and additions on the property. | Land | Improvement |
|---|---|---|---|---|
| 2024 | $4,348 | $12,100 | $1,308 | $10,792 |
| 2023 | $3,231 | $12,100 | $1,308 | $10,792 |
| 2022 | $3,231 | $7,428 | $892 | $6,536 |
| 2021 | $1,696 | $7,427 | $891 | $6,536 |
| 2020 | $1,748 | $7,427 | $891 | $6,536 |
| 2019 | $3,505 | $11,841 | $832 | $11,009 |
| 2018 | $3,373 | $11,841 | $832 | $11,009 |
| 2017 | $3,463 | $11,841 | $832 | $11,009 |
| 2016 | $3,783 | $9,084 | $713 | $8,371 |
| 2015 | $3,709 | $9,084 | $713 | $8,371 |
| 2014 | $3,602 | $9,084 | $713 | $8,371 |
| 2013 | $3,420 | $9,416 | $713 | $8,703 |
Agents Affiliated with this Home
-
Danielle Moy

Seller's Agent in 2022
Danielle Moy
@ Properties
(708) 466-4075
13 in this area
1,130 Total Sales
-
Rubi Gonzalez

Buyer's Agent in 2022
Rubi Gonzalez
Era Chicago Realty Inc
(708) 653-6831
3 in this area
68 Total Sales
-
Cheryl Gordon

Seller's Agent in 2016
Cheryl Gordon
Elite Executives Real Estate
(708) 259-8075
76 Total Sales
-
Judy Cox

Buyer's Agent in 2016
Judy Cox
Results Realty ERA Powered
(630) 546-7276
197 Total Sales
Map
Source: Midwest Real Estate Data (MRED)
MLS Number: 11330837
APN: 24-34-113-032-1002
- 12762 S Kenneth Ave Unit H
- 12736 S Kenneth Ave Unit 1A
- 12827 S Blossom Dr
- 12818 S Blossom Dr
- 4309 W Park Lane Dr Unit 2D
- 4309 W Park Lane Dr Unit 2B
- 4690 W 130th Ct
- 12549 S Keeler Ave
- 4634 W 131st St Unit 2S
- 12421 S Orchard St
- 12229 S Rexford St
- 4833 W 123rd Place
- 12211 S Spencer St
- 4808 W 118th St
- 4804 W 118th St
- 14350 S Pulaski Rd
- 12147 S Cicero Ave
- 3861 W 123rd St Unit 3861
- 4924 Circle Ct Unit 404
- 3729 W Glen Dr Unit 804
