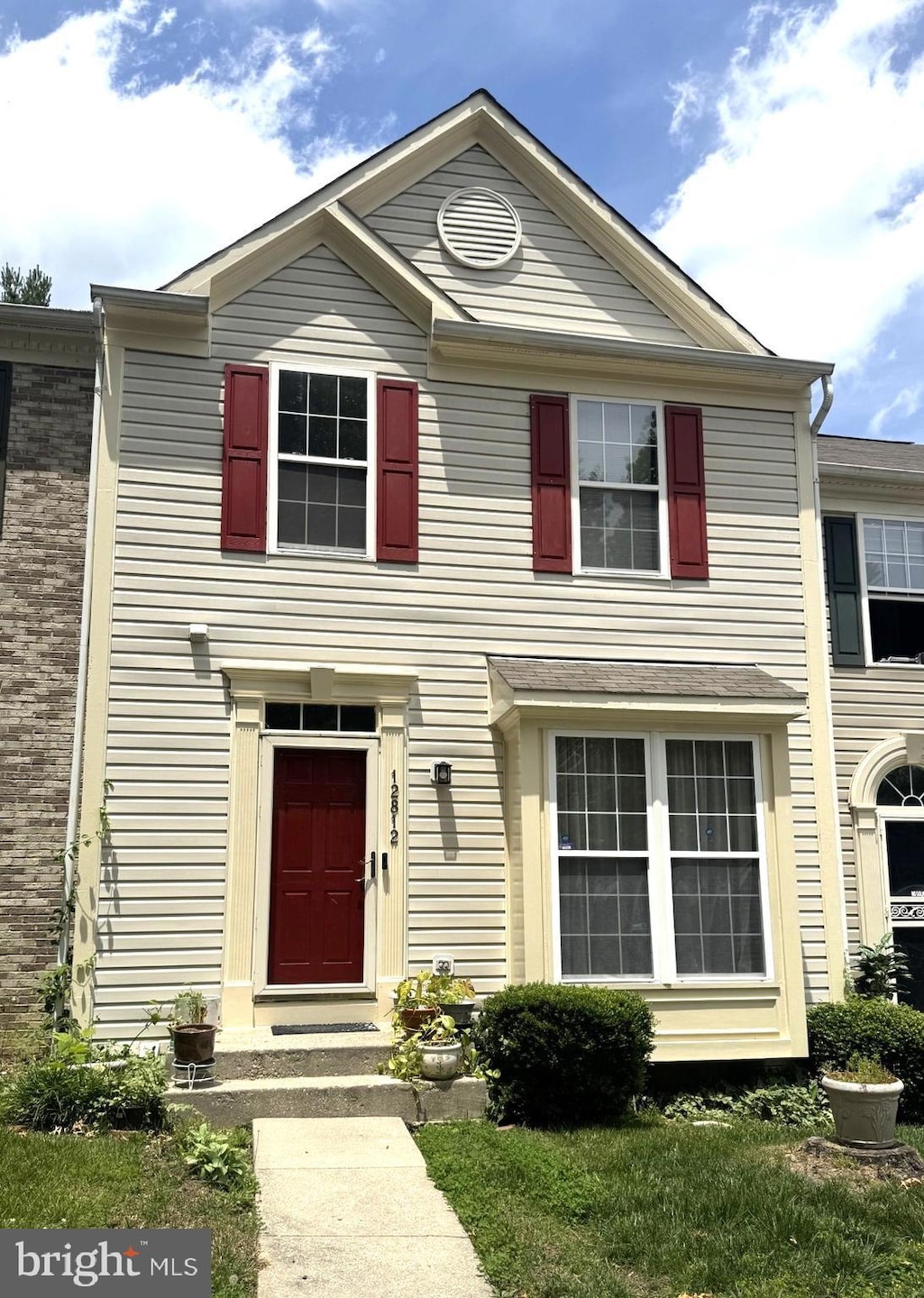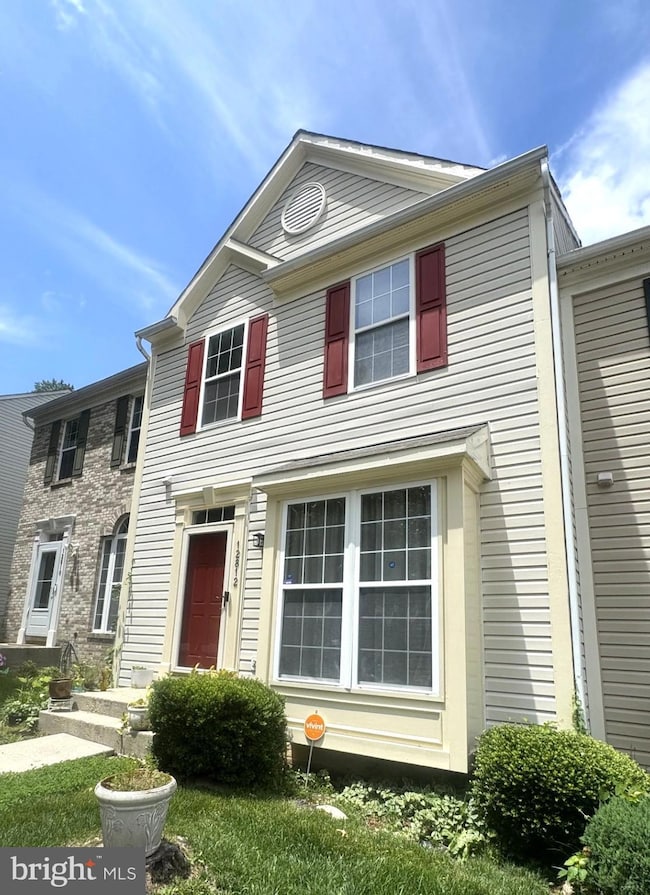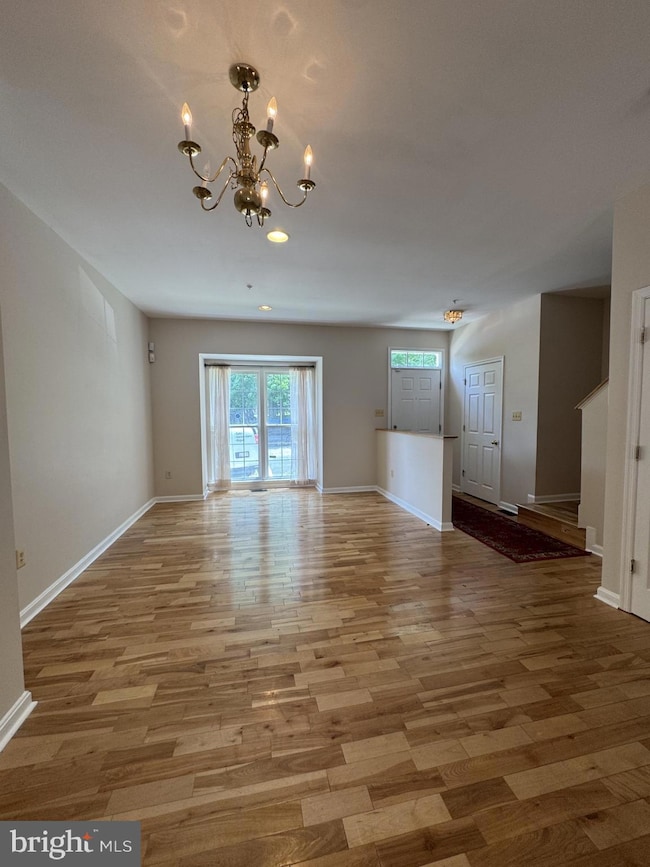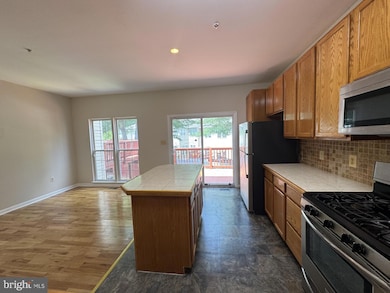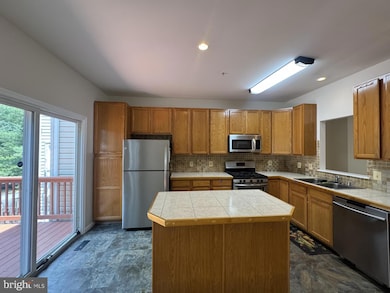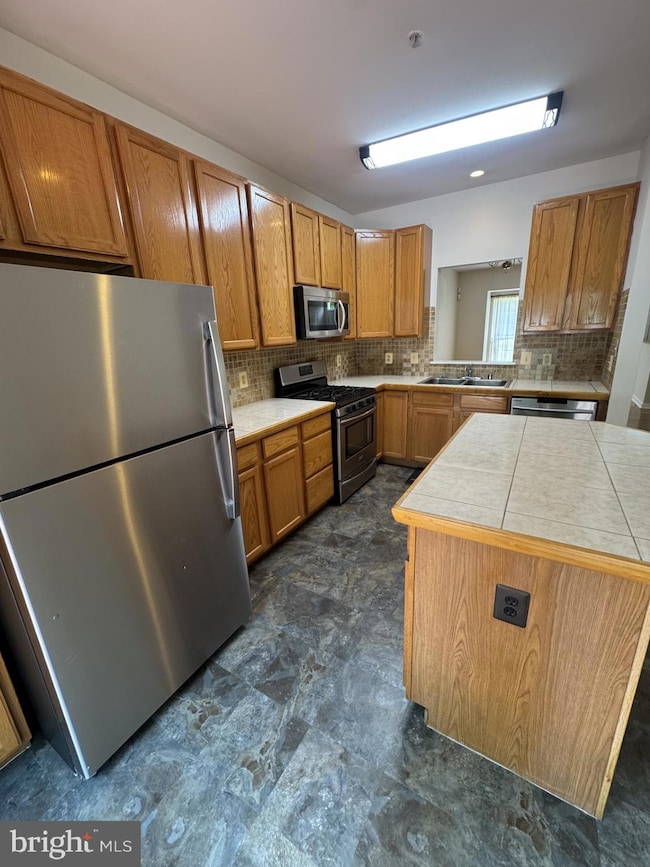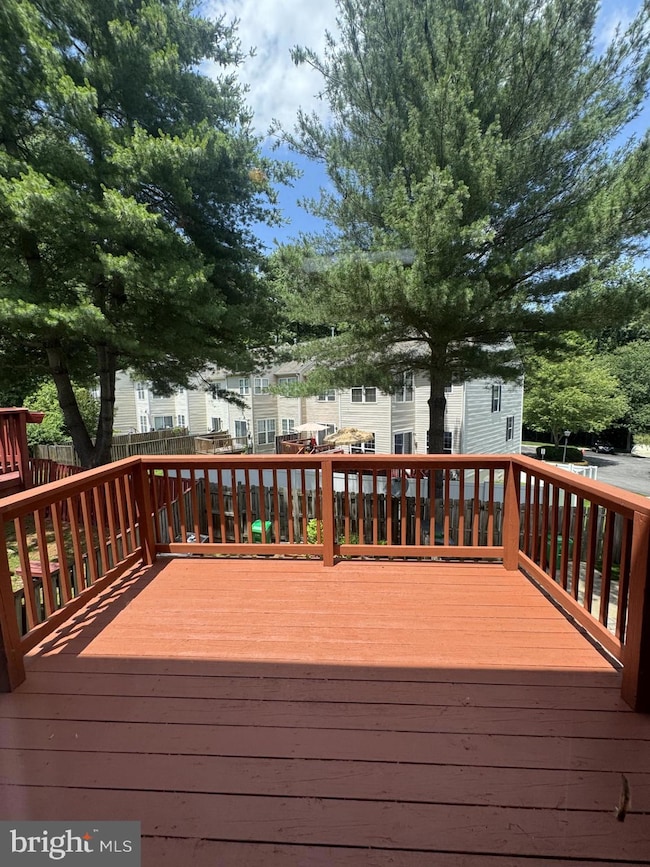
12812 Marlton Center Dr Upper Marlboro, MD 20772
Highlights
- Colonial Architecture
- Central Air
- Heat Pump System
- 1 Fireplace
About This Home
As of July 2025This 3-bedroom, 3.5-bath interior townhome is located in the well-established Marlton Town Center community and offers a comfortable layout with great potential. The open floorplan features wood flooring throughout the main level, recessed lighting, and a separate dining area that leads to a deck—ideal for everyday living or casual gatherings. The kitchen includes a functional island and flows nicely into the dining and living spaces. Upstairs, the primary bedroom includes its own en-suite bath for added convenience. The fully finished basement adds valuable living space, complete with a bonus room that's perfect for a home office, playroom, or workout area. The basement also opens to a private backyard.
With a few personal touches, this home presents a great opportunity to create your ideal space in a convenient location close to shopping, dining, and major commuter routes.
Last Agent to Sell the Property
Cosmopolitan Properties Real Estate Brokerage Listed on: 06/11/2025
Townhouse Details
Home Type
- Townhome
Est. Annual Taxes
- $4,734
Year Built
- Built in 1999
Lot Details
- 1,700 Sq Ft Lot
HOA Fees
- $107 Monthly HOA Fees
Home Design
- Colonial Architecture
- Slab Foundation
- Frame Construction
Interior Spaces
- Property has 3 Levels
- 1 Fireplace
- Finished Basement
Bedrooms and Bathrooms
- 3 Bedrooms
Parking
- Parking Lot
- Off-Street Parking
Schools
- Marlton Elementary School
- Gwynn Park Middle School
- Frederick Douglass High School
Utilities
- Central Air
- Heat Pump System
- Natural Gas Water Heater
Community Details
- Meinc Companies HOA
- Marlton Town Center Subdivision
Listing and Financial Details
- Tax Lot 134
- Assessor Parcel Number 17153085214
Ownership History
Purchase Details
Home Financials for this Owner
Home Financials are based on the most recent Mortgage that was taken out on this home.Purchase Details
Home Financials for this Owner
Home Financials are based on the most recent Mortgage that was taken out on this home.Purchase Details
Home Financials for this Owner
Home Financials are based on the most recent Mortgage that was taken out on this home.Purchase Details
Home Financials for this Owner
Home Financials are based on the most recent Mortgage that was taken out on this home.Purchase Details
Purchase Details
Purchase Details
Purchase Details
Similar Homes in Upper Marlboro, MD
Home Values in the Area
Average Home Value in this Area
Purchase History
| Date | Type | Sale Price | Title Company |
|---|---|---|---|
| Deed | $249,900 | Brick House Title Llc | |
| Deed | $125,000 | Micasa Title Group Llc | |
| Deed | $350,000 | -- | |
| Deed | $350,000 | -- | |
| Deed | $235,000 | -- | |
| Deed | $235,000 | -- | |
| Deed | $149,000 | -- | |
| Deed | $36,500 | -- |
Mortgage History
| Date | Status | Loan Amount | Loan Type |
|---|---|---|---|
| Open | $7,500 | FHA | |
| Previous Owner | $117,012 | FHA | |
| Previous Owner | $35,000 | Stand Alone Second | |
| Previous Owner | $35,000 | Stand Alone Second |
Property History
| Date | Event | Price | Change | Sq Ft Price |
|---|---|---|---|---|
| 07/18/2025 07/18/25 | Sold | $420,000 | 0.0% | $204 / Sq Ft |
| 06/24/2025 06/24/25 | Price Changed | $420,000 | +3.7% | $204 / Sq Ft |
| 06/11/2025 06/11/25 | For Sale | $405,000 | +62.1% | $197 / Sq Ft |
| 10/06/2014 10/06/14 | Sold | $249,900 | 0.0% | $182 / Sq Ft |
| 08/21/2014 08/21/14 | Pending | -- | -- | -- |
| 08/20/2014 08/20/14 | Off Market | $249,900 | -- | -- |
| 08/15/2014 08/15/14 | For Sale | $249,900 | 0.0% | $182 / Sq Ft |
| 07/15/2014 07/15/14 | Pending | -- | -- | -- |
| 07/02/2014 07/02/14 | For Sale | $249,900 | -- | $182 / Sq Ft |
Tax History Compared to Growth
Tax History
| Year | Tax Paid | Tax Assessment Tax Assessment Total Assessment is a certain percentage of the fair market value that is determined by local assessors to be the total taxable value of land and additions on the property. | Land | Improvement |
|---|---|---|---|---|
| 2024 | $5,129 | $318,600 | $0 | $0 |
| 2023 | $4,712 | $290,600 | $0 | $0 |
| 2022 | $4,296 | $262,600 | $75,000 | $187,600 |
| 2021 | $4,167 | $253,933 | $0 | $0 |
| 2020 | $4,038 | $245,267 | $0 | $0 |
| 2019 | $3,909 | $236,600 | $100,000 | $136,600 |
| 2018 | $3,909 | $236,600 | $100,000 | $136,600 |
| 2017 | $3,909 | $236,600 | $0 | $0 |
| 2016 | -- | $238,800 | $0 | $0 |
| 2015 | $3,459 | $231,700 | $0 | $0 |
| 2014 | $3,459 | $224,600 | $0 | $0 |
Agents Affiliated with this Home
-
Sonya Abney

Seller's Agent in 2025
Sonya Abney
Cosmopolitan Properties Real Estate Brokerage
(301) 335-8380
1 in this area
44 Total Sales
-
Cameron Hayes
C
Buyer's Agent in 2025
Cameron Hayes
EXP Realty, LLC
-
Yework Birre

Seller's Agent in 2014
Yework Birre
Heymann Realty, LLC
(301) 442-4833
95 Total Sales
-
G
Buyer's Agent in 2014
Gladstone Ewing
RE/MAX
Map
Source: Bright MLS
MLS Number: MDPG2156004
APN: 15-3085214
- 12921 Marlton Center Dr
- 12719 Town Center Way
- 12458 Old Colony Dr
- 12801 Ricker Rd
- 12736 Wedgedale Ct
- 12921 Sweet Christina Ct
- 12406 Old Colony Dr
- 12810 Carousel Ct
- 12507 Woodstock Dr E
- 9001 Cheval Ln
- 9083 Florin Way
- 8621 Binghampton Place
- 8636 Binghampton Place
- 9106 Grandhaven Ave
- 8610 Monmouth Dr
- 0 Trumps Hill Rd Unit MDPG2145194
- 0 Trumps Hill Rd Unit MDPG2125080
- 0 Heathermore Blvd Unit MDPG2132402
- 8067 Croom Rd
- 9207 Midland Turn
