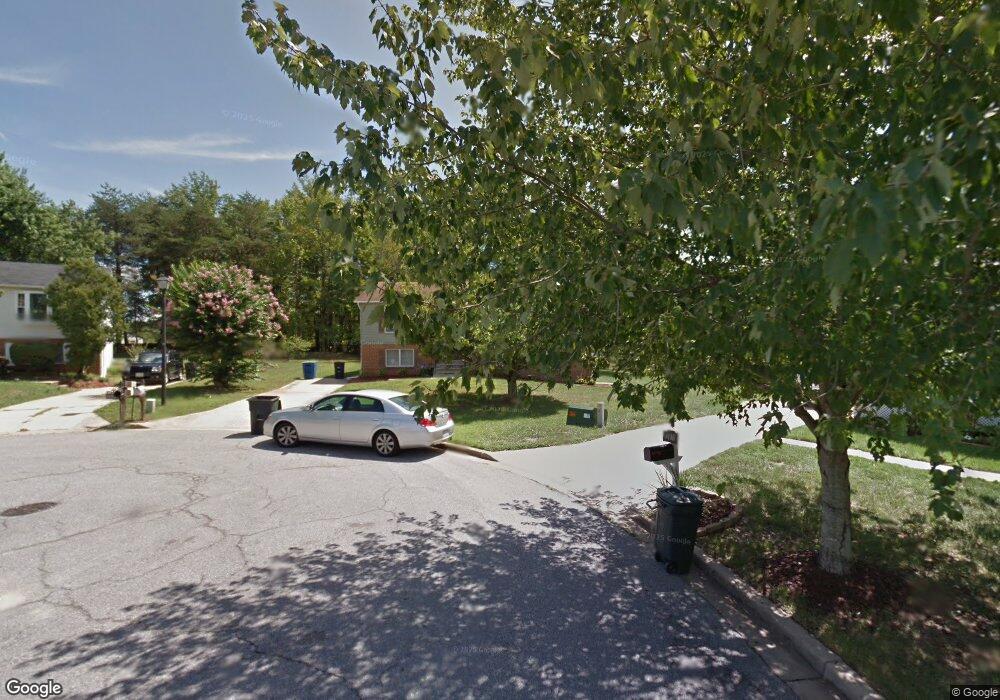12813 Heatherwick Ct Brandywine, MD 20613
Estimated Value: $395,355 - $424,000
4
Beds
3
Baths
1,050
Sq Ft
$394/Sq Ft
Est. Value
About This Home
This home is located at 12813 Heatherwick Ct, Brandywine, MD 20613 and is currently estimated at $413,839, approximately $394 per square foot. 12813 Heatherwick Ct is a home located in Prince George's County with nearby schools including Brandywine Elementary School, Gwynn Park Middle School, and Gwynn Park High School.
Ownership History
Date
Name
Owned For
Owner Type
Purchase Details
Closed on
Oct 25, 2010
Sold by
Capers Clarence O
Bought by
Ginyard Jeffrey L
Current Estimated Value
Home Financials for this Owner
Home Financials are based on the most recent Mortgage that was taken out on this home.
Original Mortgage
$186,558
Outstanding Balance
$127,779
Interest Rate
5.11%
Mortgage Type
FHA
Estimated Equity
$286,060
Purchase Details
Closed on
Jun 24, 2005
Sold by
Hopkins James H
Bought by
Capers Clarence O
Home Financials for this Owner
Home Financials are based on the most recent Mortgage that was taken out on this home.
Original Mortgage
$277,877
Interest Rate
5.25%
Mortgage Type
VA
Purchase Details
Closed on
Jan 23, 1984
Sold by
Old World Builders
Bought by
Hopkins James H and Hopkins Eunice E
Create a Home Valuation Report for This Property
The Home Valuation Report is an in-depth analysis detailing your home's value as well as a comparison with similar homes in the area
Home Values in the Area
Average Home Value in this Area
Purchase History
| Date | Buyer | Sale Price | Title Company |
|---|---|---|---|
| Ginyard Jeffrey L | $190,000 | -- | |
| Capers Clarence O | $269,000 | -- | |
| Hopkins James H | $79,200 | -- |
Source: Public Records
Mortgage History
| Date | Status | Borrower | Loan Amount |
|---|---|---|---|
| Open | Ginyard Jeffrey L | $186,558 | |
| Previous Owner | Capers Clarence O | $277,877 |
Source: Public Records
Tax History Compared to Growth
Tax History
| Year | Tax Paid | Tax Assessment Tax Assessment Total Assessment is a certain percentage of the fair market value that is determined by local assessors to be the total taxable value of land and additions on the property. | Land | Improvement |
|---|---|---|---|---|
| 2025 | $5,523 | $372,400 | $104,400 | $268,000 |
| 2024 | $5,523 | $344,833 | -- | -- |
| 2023 | $5,112 | $317,267 | $0 | $0 |
| 2022 | $4,703 | $289,700 | $84,400 | $205,300 |
| 2021 | $4,525 | $277,733 | $0 | $0 |
| 2020 | $4,347 | $265,767 | $0 | $0 |
| 2019 | $4,169 | $253,800 | $102,200 | $151,600 |
| 2018 | $3,992 | $241,900 | $0 | $0 |
| 2017 | $3,816 | $230,000 | $0 | $0 |
| 2016 | -- | $218,100 | $0 | $0 |
| 2015 | $3,973 | $218,100 | $0 | $0 |
| 2014 | $3,973 | $218,100 | $0 | $0 |
Source: Public Records
Map
Nearby Homes
- 8504 Heatherwick Dr
- 8414 Belding Ct
- 13106 Currano Ct
- 12400 Lusbys Ln
- 8117 Grayden Ln
- 8008 Kingsmill Rd
- 13602 Missouri Ave
- 8515 Branch Side Way Unit ST2001B
- 8416 Badenhoop Ln Unit A
- 8428 Branch Side Way Unit D
- 8430 Branch Side Way Unit C
- 13900 Mattawoman Dr
- 8417 Branch Side Way
- Serenade Plan at Stephens Crossing
- Strauss Plan at Stephens Crossing
- 8402 Badenhoop Ln
- Strauss Attic Plan at Stephens Crossing
- 8417 Branch Side Way Unit WMSST2201B
- Schubert Plan at Stephens Crossing
- 12003 Elmwood Dr
- 12812 Heatherwick Ct
- 12811 Heatherwick Ct
- 12810 Heatherwick Ct
- 12809 Heatherwick Ct
- 8508 Dyson Rd
- 12808 Heatherwick Ct
- 8504 Dyson Rd
- 12807 Heatherwick Ct
- 12807 Lusbys Ln
- 12809 Lusbys Ln
- 12806 Heatherwick Ct
- 12805 Lusbys Ln
- 12805 Heatherwick Ct
- 12803 Lusbys Ln
- 8402 Dyson Rd
- 12804 Heatherwick Ct
- 12803 Heatherwick Ct
- 12802 Heatherwick Ct
- 8406 Owens Way
- 12709 Lusbys Ln
