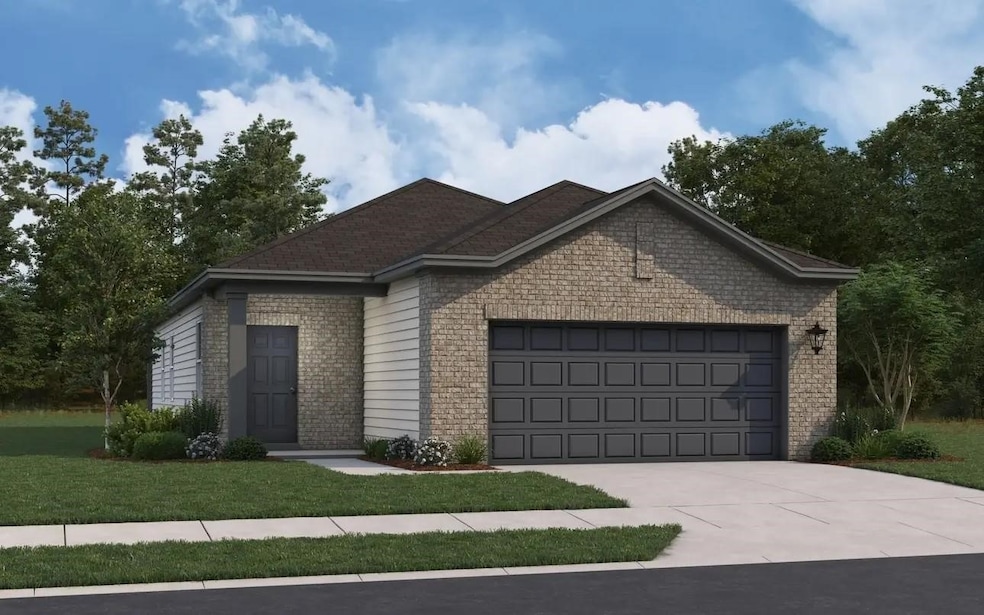
12813 Lime Stone Ln Conroe, TX 77303
Estimated payment $1,334/month
Highlights
- Under Construction
- Traditional Architecture
- Granite Countertops
- Deck
- High Ceiling
- Covered Patio or Porch
About This Home
**BRAND NEW HOME!** Introducing the Odyssey floorplan, a stunning 1-story, 1412 sq.ft. residence in Stonebrooke. This modern home features 3 bedrooms, 2 bathrooms, and an open-concept kitchen, dining, and family room area. The kitchen boasts a large island and granite countertops, perfect for entertaining and meal prep. Enjoy a covered back patio and a fully fenced backyard. Brand new stainless-steel appliances, including a refrigerator, washer, and dryer. With a spacious primary bedroom boasting an en suite bathroom and walk-in closet, this home offers comfort and style. Estimated closing: August 2025. Don't miss out on this opportunity!
Open House Schedule
-
Saturday, August 30, 202512:00 to 5:00 pm8/30/2025 12:00:00 PM +00:008/30/2025 5:00:00 PM +00:00Add to Calendar
-
Sunday, August 31, 202512:00 to 5:00 pm8/31/2025 12:00:00 PM +00:008/31/2025 5:00:00 PM +00:00Add to Calendar
Home Details
Home Type
- Single Family
Year Built
- Built in 2025 | Under Construction
Lot Details
- Back Yard Fenced
HOA Fees
- $46 Monthly HOA Fees
Parking
- 2 Car Attached Garage
Home Design
- Traditional Architecture
- Brick Exterior Construction
- Slab Foundation
- Composition Roof
- Cement Siding
Interior Spaces
- 1,412 Sq Ft Home
- 1-Story Property
- High Ceiling
- Family Room Off Kitchen
- Living Room
- Utility Room
- Fire and Smoke Detector
Kitchen
- Electric Oven
- Electric Range
- Microwave
- Dishwasher
- Kitchen Island
- Granite Countertops
- Disposal
Bedrooms and Bathrooms
- 3 Bedrooms
- 2 Full Bathrooms
- Bathtub with Shower
Laundry
- Dryer
- Washer
Eco-Friendly Details
- Energy-Efficient Windows with Low Emissivity
- Energy-Efficient HVAC
- Energy-Efficient Insulation
- Energy-Efficient Thermostat
- Ventilation
Outdoor Features
- Deck
- Covered Patio or Porch
Schools
- Bartlett Elementary School
- Stockton Junior High School
- Conroe High School
Utilities
- Central Heating and Cooling System
- Programmable Thermostat
Community Details
- Stonebrooke Community Association, Phone Number (713) 429-5440
- Built by Starlight Homes
- Stonebrooke Subdivision
Map
Home Values in the Area
Average Home Value in this Area
Property History
| Date | Event | Price | Change | Sq Ft Price |
|---|---|---|---|---|
| 07/20/2025 07/20/25 | For Sale | $209,990 | -- | $149 / Sq Ft |
Similar Homes in Conroe, TX
Source: Houston Association of REALTORS®
MLS Number: 7264105
- 12809 Lime Stone Ln
- 12821 Lime Stone Ln
- 9507 Hard Rock Rd
- 9515 Hard Rock Rd
- 9499 Hard Rock Rd
- 12831 Lime Stone Ln
- 9305 Beryl Ln
- 12843 Lime Stone Ln
- 12847 Lime Stone Ln
- 12851 Lime Stone Ln
- 9309 Beryl Ln
- 12855 Lime Stone Ln
- 12859 Lime Stone Ln
- 9302 Boulder Blvd
- 9443 Hard Rock Rd
- 9431 Hard Rock Rd
- 9233 Boulder Blvd
- 9444 Hard Rock Rd
- 9448 Hard Rock Rd
- 9317 Boulder Blvd
- 13400 Nicholson Rd
- 13142 Fm 1484 Rd
- 9262 Laiden Creek Trail
- 1615 Winwood Dr
- 9658 Caney Trails Rd
- 9678 Caney Trails Rd
- 14212 Sedona Ridge Dr
- 14346 High Hill Dr
- 9617 Last Maples Trail
- 10539 Fawn Mist Dr
- 11571 Robin Ln
- 10783 Sunlit St
- 10799 Sunlit St
- 10779 Sunlit St
- 10811 Sunlit St
- 10814 Cloudless Ct
- 10806 Cloudless Ct
- 10815 Cloudless Ct
- 10827 Cloudless Ct
- 10835 Cloudless Ct






