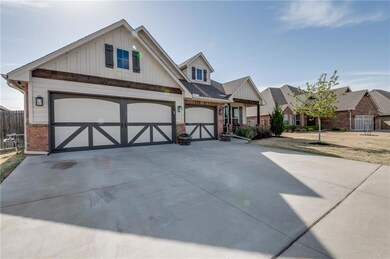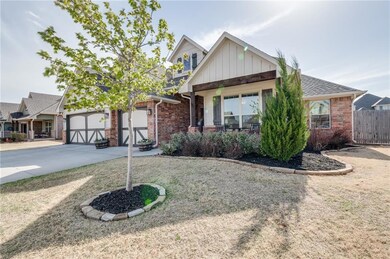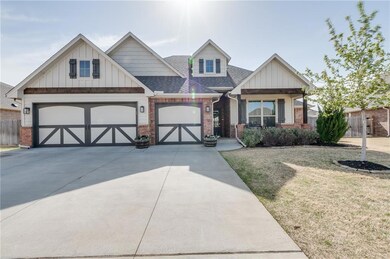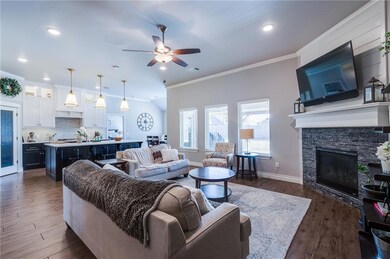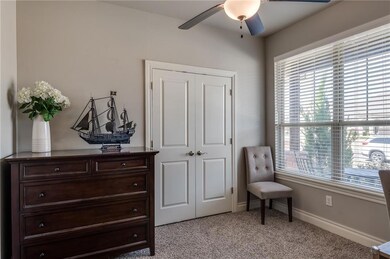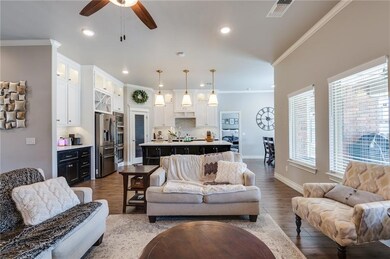
12813 Red Spruce Cir Oklahoma City, OK 73142
Cobblestone NeighborhoodEstimated Value: $447,000 - $484,000
Highlights
- Community Lake
- Traditional Architecture
- 2 Fireplaces
- Stone Ridge Elementary School Rated A-
- Whirlpool Bathtub
- Bonus Room
About This Home
As of June 2022Looking for an amazing practically brand new home with the luxury finish in a gated community! 4 beds with a bonus or could be 5 beds with 3 full bathrooms, 3 car garage with storm shelter, Upgrades include Pergola with extended concrete, Faux blinds, and a full privacy fence, surround sound speakers in the bonus area. Double ovens with built-in microwave, 5 burner range, wine racks, coffee bar, pantry, large kitchen island 3 cm quartz, stainless steel apron sink, open living. Spacious primary suite with tray lighted ceiling, large primary closet with seasonal racks that connect to the laundry area and main entry/garage. Accommodating bedrooms with ample closet space. Crown Molding, faux wood tile floors, shiplap and stone fireplace with mantle, barn door, elegant rose gold finishes, whole home air filtration system, sprinklers, Rinnai Tankless water heater, R-44 insulation.
Community includes gates, playground, pool, walking trails, rec center and fishing pond. Close turnpike!
Home Details
Home Type
- Single Family
Est. Annual Taxes
- $5,683
Year Built
- Built in 2018
Lot Details
- 10,650 Sq Ft Lot
- Wood Fence
- Interior Lot
- Sprinkler System
HOA Fees
- $41 Monthly HOA Fees
Parking
- 3 Car Attached Garage
- Garage Door Opener
- Driveway
Home Design
- Traditional Architecture
- Brick Frame
- Composition Roof
Interior Spaces
- 2,540 Sq Ft Home
- 1.5-Story Property
- Woodwork
- Ceiling Fan
- 2 Fireplaces
- Metal Fireplace
- Bonus Room
- Laundry Room
Kitchen
- Built-In Oven
- Electric Oven
- Built-In Range
- Microwave
- Dishwasher
- Disposal
Flooring
- Carpet
- Tile
Bedrooms and Bathrooms
- 4 Bedrooms
- 3 Full Bathrooms
- Whirlpool Bathtub
Home Security
- Home Security System
- Fire and Smoke Detector
Schools
- Stone Ridge Elementary School
- Piedmont Middle School
- Piedmont High School
Utilities
- Central Heating and Cooling System
- Programmable Thermostat
- Tankless Water Heater
- Cable TV Available
Additional Features
- Air Cleaner
- Covered patio or porch
Community Details
- Association fees include greenbelt, pool
- Mandatory home owners association
- Community Lake
Listing and Financial Details
- Legal Lot and Block 34 / 8
Ownership History
Purchase Details
Home Financials for this Owner
Home Financials are based on the most recent Mortgage that was taken out on this home.Purchase Details
Home Financials for this Owner
Home Financials are based on the most recent Mortgage that was taken out on this home.Purchase Details
Home Financials for this Owner
Home Financials are based on the most recent Mortgage that was taken out on this home.Similar Homes in the area
Home Values in the Area
Average Home Value in this Area
Purchase History
| Date | Buyer | Sale Price | Title Company |
|---|---|---|---|
| Dalla Rosa Family Revocable Trust | $426,500 | Chicago Title | |
| Weichert Workforce Mobility Inc | $426,500 | Chicago Title | |
| Riek Steven | $318,500 | The Oklahoma City Abs & |
Mortgage History
| Date | Status | Borrower | Loan Amount |
|---|---|---|---|
| Closed | Dalla Rosa Family Revocable Trust | $431,422 | |
| Previous Owner | Riek Steven | $249,000 | |
| Previous Owner | Riek Steven | $254,672 |
Property History
| Date | Event | Price | Change | Sq Ft Price |
|---|---|---|---|---|
| 06/14/2022 06/14/22 | Sold | $426,500 | +0.4% | $168 / Sq Ft |
| 05/13/2022 05/13/22 | Pending | -- | -- | -- |
| 05/02/2022 05/02/22 | For Sale | $424,900 | +33.5% | $167 / Sq Ft |
| 09/24/2018 09/24/18 | Sold | $318,340 | 0.0% | $133 / Sq Ft |
| 08/22/2018 08/22/18 | Pending | -- | -- | -- |
| 06/22/2018 06/22/18 | For Sale | $318,340 | -- | $133 / Sq Ft |
Tax History Compared to Growth
Tax History
| Year | Tax Paid | Tax Assessment Tax Assessment Total Assessment is a certain percentage of the fair market value that is determined by local assessors to be the total taxable value of land and additions on the property. | Land | Improvement |
|---|---|---|---|---|
| 2024 | $5,683 | $45,045 | $7,455 | $37,590 |
| 2023 | $5,683 | $45,045 | $7,965 | $37,080 |
| 2022 | $4,631 | $36,409 | $7,385 | $29,024 |
| 2021 | $4,596 | $35,349 | $7,310 | $28,039 |
| 2020 | $4,554 | $34,320 | $7,145 | $27,175 |
| 2019 | $4,326 | $33,935 | $6,957 | $26,978 |
| 2018 | $117 | $876 | $0 | $0 |
| 2017 | $115 | $875 | $875 | $0 |
| 2016 | $112 | $875 | $875 | $0 |
Agents Affiliated with this Home
-
Tom Hall

Seller's Agent in 2022
Tom Hall
Keller Williams Realty Elite
(405) 209-9612
1 in this area
252 Total Sales
-
Mary Tran

Buyer's Agent in 2022
Mary Tran
LIME Realty
(405) 413-6339
2 in this area
198 Total Sales
-
Long Tran

Buyer Co-Listing Agent in 2022
Long Tran
LIME Realty
(405) 254-6310
1 in this area
145 Total Sales
-
Zach Holland

Seller's Agent in 2018
Zach Holland
Premium Prop, LLC
(405) 397-3855
29 in this area
2,901 Total Sales
Map
Source: MLSOK
MLS Number: 1002277
APN: 213771620
- 12801 Red Spruce Cir
- 12800 Red Spruce Cir
- 8521 NW 126th St
- 12804 Cobblestone Curve Rd
- 12808 Cobblestone Curve Rd
- 12812 Cobblestone Curve Rd
- 8900 NW 130th St
- 8413 NW 125th St
- 8509 NW 125th St
- 12709 Pinewood Ln
- 13100 MacKinac Island Dr
- 8909 NW 129th St
- 8521 NW 124th St
- 8517 NW 124th St
- 12500 Bristlecone Pine Blvd
- 8421 NW 130th Terrace
- 8916 NW 130th St
- 8416 NW 130th St
- 13208 MacKinac Island Dr
- 8924 NW 130th St
- 12813 Red Spruce Cir
- 12809 Red Spruce Cir
- 12817 Red Spruce Cir
- 12820 Red Spruce Cir
- 12901 Red Spruce Cir
- 12824 Ponderosa Blvd
- 12816 Red Spruce Cir
- 12805 Red Spruce Cir
- 12828 Ponderosa Blvd
- 12820 Ponderosa Blvd
- 12900 Red Spruce Cir
- 12812 Red Spruce Cir
- 12900 Ponderosa Blvd
- 12905 Red Spruce Cir
- 12816 Ponderosa Blvd
- 12904 Red Spruce Cir
- 12808 Red Spruce Cir
- 9120 Red Spruce Cir
- 12904 Ponderosa Blvd
- 12909 Red Spruce Cir

