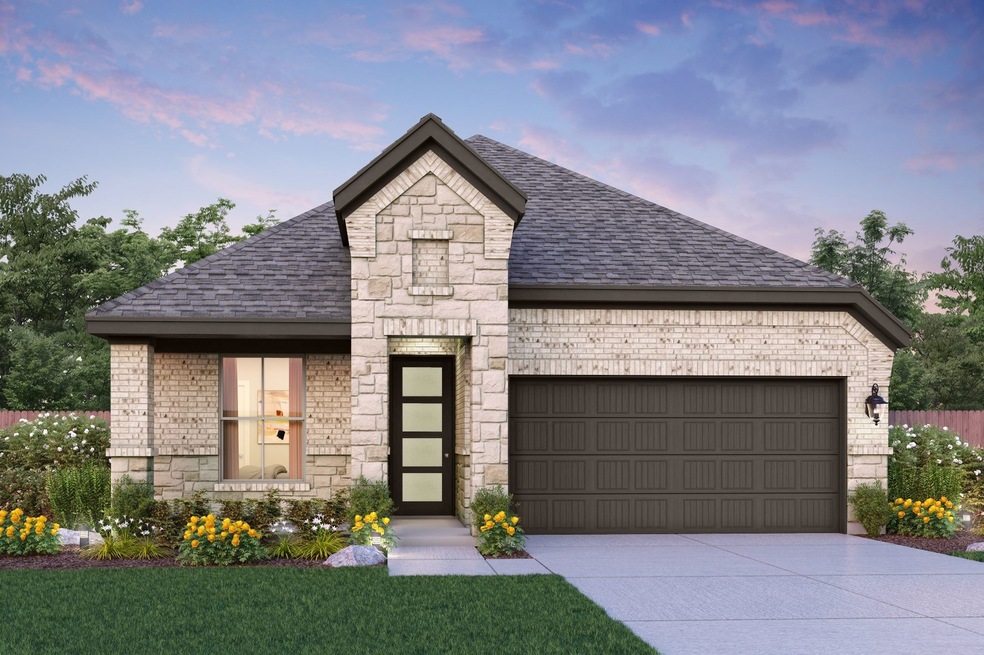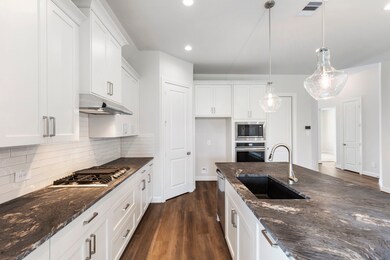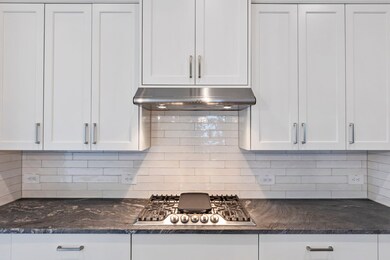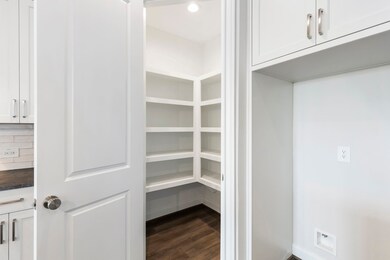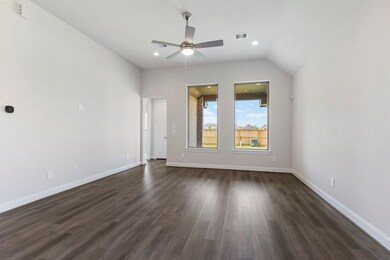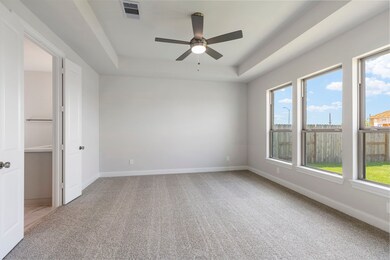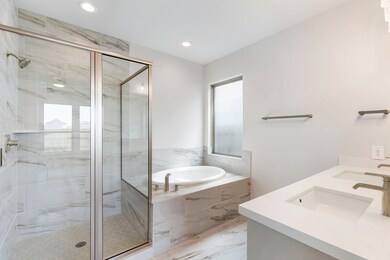
12814 Belford Gardens Dr Humble, TX 77346
Lindsey NeighborhoodHighlights
- Under Construction
- Deck
- High Ceiling
- Centennial Elementary School Rated A-
- Traditional Architecture
- Granite Countertops
About This Home
As of September 2024Summer 2024 Completion. Experience the New Home Co. difference! Savannah plan. One-story home. Your Energy Star Qualified Home is cozy, yet functional offering four bedrooms, three baths, two-car garage and covered patio. The island kitchen is complete with stainless steel appliances, granite countertops and 42-inch cabinets. Enjoy entertaining in the great room which opens to the dining area. The primary bedroom offers a luxurious bathroom with a garden tub and walk-in shower. The great room lets plenty of natural light shine through. Three secondary bedrooms and two baths complete your home. Fully sodded front and back yard. Welcome home to Balmoral, a Land Tejas master-planned community situated with easy access to many major Houston employers. You’ll fall in love with the many amenities offered. Schedule your appointment today to learn more about Balmoral!
Last Buyer's Agent
Nonmls
Houston Association of REALTORS
Home Details
Home Type
- Single Family
Est. Annual Taxes
- $692
Year Built
- Built in 2024 | Under Construction
Lot Details
- 5,940 Sq Ft Lot
- Back Yard Fenced
- Sprinkler System
HOA Fees
- $67 Monthly HOA Fees
Parking
- 2 Car Attached Garage
Home Design
- Traditional Architecture
- Brick Exterior Construction
- Slab Foundation
- Composition Roof
- Cement Siding
- Stone Siding
- Radiant Barrier
Interior Spaces
- 1,936 Sq Ft Home
- 1-Story Property
- High Ceiling
- Ceiling Fan
- Insulated Doors
- Family Room Off Kitchen
- Living Room
- Open Floorplan
- Home Office
- Utility Room
- Washer and Gas Dryer Hookup
Kitchen
- Walk-In Pantry
- Electric Oven
- Gas Cooktop
- Microwave
- Dishwasher
- Kitchen Island
- Granite Countertops
- Pots and Pans Drawers
- Disposal
Flooring
- Carpet
- Tile
- Vinyl Plank
- Vinyl
Bedrooms and Bathrooms
- 4 Bedrooms
- 3 Full Bathrooms
- Double Vanity
- Single Vanity
- Bathtub with Shower
- Separate Shower
Home Security
- Security System Owned
- Fire and Smoke Detector
Eco-Friendly Details
- ENERGY STAR Qualified Appliances
- Energy-Efficient Windows with Low Emissivity
- Energy-Efficient HVAC
- Energy-Efficient Lighting
- Energy-Efficient Insulation
- Energy-Efficient Doors
- Energy-Efficient Thermostat
- Ventilation
Outdoor Features
- Deck
- Covered patio or porch
Schools
- Groves Elementary School
- West Lake Middle School
- Summer Creek High School
Utilities
- Central Heating and Cooling System
- Heating System Uses Gas
- Programmable Thermostat
- Tankless Water Heater
Community Details
Overview
- Principal Mgmt Grp Association, Phone Number (713) 329-7100
- Built by New Home Co.
- Balmoral Subdivision
Recreation
- Community Pool
Security
- Controlled Access
Ownership History
Purchase Details
Home Financials for this Owner
Home Financials are based on the most recent Mortgage that was taken out on this home.Similar Homes in Humble, TX
Home Values in the Area
Average Home Value in this Area
Purchase History
| Date | Type | Sale Price | Title Company |
|---|---|---|---|
| Special Warranty Deed | -- | Fidelity National Title |
Mortgage History
| Date | Status | Loan Amount | Loan Type |
|---|---|---|---|
| Open | $359,360 | FHA |
Property History
| Date | Event | Price | Change | Sq Ft Price |
|---|---|---|---|---|
| 09/19/2024 09/19/24 | Sold | -- | -- | -- |
| 08/19/2024 08/19/24 | Pending | -- | -- | -- |
| 07/29/2024 07/29/24 | Price Changed | $365,990 | -5.2% | $189 / Sq Ft |
| 06/26/2024 06/26/24 | Price Changed | $385,990 | -1.3% | $199 / Sq Ft |
| 05/14/2024 05/14/24 | For Sale | $390,990 | -- | $202 / Sq Ft |
Tax History Compared to Growth
Tax History
| Year | Tax Paid | Tax Assessment Tax Assessment Total Assessment is a certain percentage of the fair market value that is determined by local assessors to be the total taxable value of land and additions on the property. | Land | Improvement |
|---|---|---|---|---|
| 2024 | $692 | $34,500 | $34,500 | -- |
| 2023 | $692 | $33,900 | $33,900 | $0 |
| 2022 | $1,270 | $36,748 | $36,748 | $0 |
| 2021 | $1,648 | $46,332 | $46,332 | $0 |
Agents Affiliated with this Home
-
Tammy Fruge

Seller's Agent in 2024
Tammy Fruge
Fruge Properties
(512) 265-1260
221 in this area
2,806 Total Sales
-
N
Buyer's Agent in 2024
Nonmls
Houston Association of REALTORS
Map
Source: Houston Association of REALTORS®
MLS Number: 87400916
APN: 1412760010023
- 12810 Raemoir Dr
- 12826 Raemoir Dr
- 12831 Raemoir Dr
- 15806 Perthshire Creek Dr
- 12350 Castano Creek Dr
- 12723 Beatrice Terrace Dr
- 15651 Baronial Castle Dr
- 15863 Sundew Prairie Dr
- 12671 Taymouth Manor Dr Unit 6
- 15843 Invergelder Dr
- 15847 Invergelder Dr
- 15859 Invergelder Dr
- 15863 Invergelder Dr
- 15654 Scolty Reach Ln
- 15839 Invergelder Dr
- 15855 Invergelder Dr
- 15867 Invergelder Dr
- 15643 Scolty Reach Ln
- 12903 Kingsford Pines Dr
- 15854 Invergelder Dr
