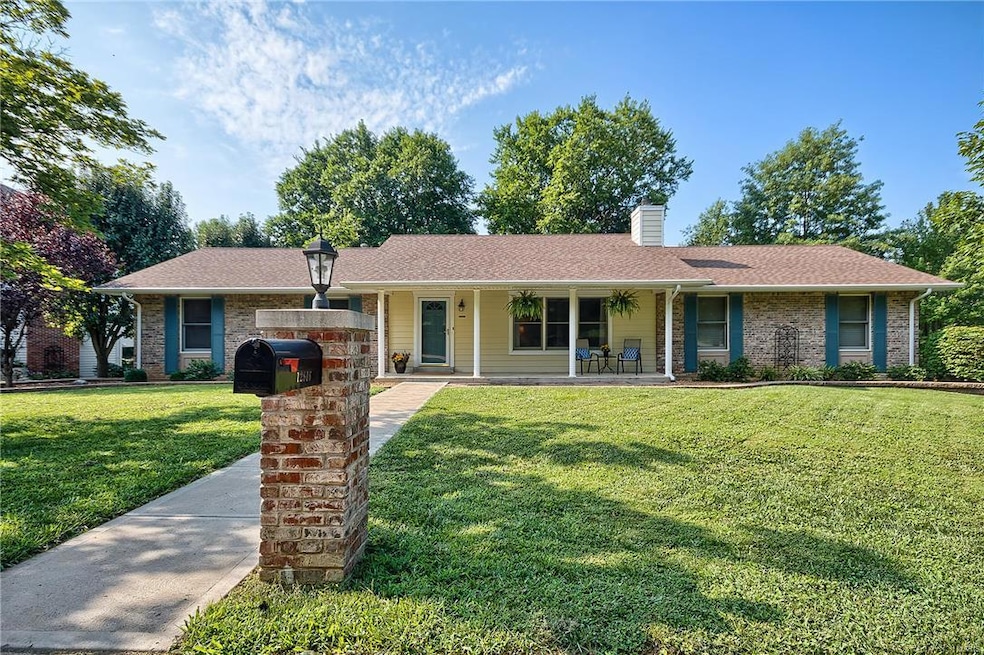
12816 Sarala Place Saint Louis, MO 63131
Estimated Value: $545,000 - $631,000
Highlights
- Primary Bedroom Suite
- Open Floorplan
- Family Room with Fireplace
- Barretts Elementary School Rated A
- Deck
- Traditional Architecture
About This Home
As of September 2016*OPEN SUN 8/12 from 12 to 2 PM* Beautiful updated ranch home in the heart of Des Peres with over 2800sf of living space is a must see! Enter into the spacious family room w/ wood floors, wood-burning fireplace w/ brick surround, and wall of windows allows tons of natural light. The kitchen has granite countertops, center island, pantry, wood cabinets, ceramic floors, and tons of cabinet/counter space. Formal dining room off kitchen and breakfast room walks out onto the huge deck. The M. bedroom suite features newer carpet, ample closet space, and an en-suite bath w/ new vanity, mirror, and ceramic floors. 1st floor is complete w/ two additional bedrooms and a bathroom with similar updates. The walk-out basement includes a 4th bed, 3rd full bath, two large rec-areas, exercise room, office space, and a den which opens onto the patio. Home has been meticulously maintained! Add'l features: Parkway Schools, close highway access, and oversize 2-car-garage.
Last Agent to Sell the Property
Nettwork Global License #2005041344 Listed on: 08/12/2016

Home Details
Home Type
- Single Family
Est. Annual Taxes
- $4,301
Year Built
- 1989
Lot Details
- 0.29 Acre Lot
- Cul-De-Sac
- Corner Lot
- Backs to Trees or Woods
Parking
- 2 Car Attached Garage
- Oversized Parking
- Side or Rear Entrance to Parking
- Garage Door Opener
Home Design
- Traditional Architecture
- Poured Concrete
Interior Spaces
- 2,812 Sq Ft Home
- Open Floorplan
- Historic or Period Millwork
- Wood Burning Fireplace
- Insulated Windows
- Window Treatments
- Bay Window
- French Doors
- Six Panel Doors
- Family Room with Fireplace
- Breakfast Room
- Formal Dining Room
- Partially Carpeted
- Kitchen Island
Bedrooms and Bathrooms
- Primary Bedroom Suite
- Primary Bathroom is a Full Bathroom
- Shower Only
Basement
- Walk-Out Basement
- Basement Fills Entire Space Under The House
- Basement Ceilings are 8 Feet High
- Finished Basement Bathroom
- Basement Storage
Outdoor Features
- Deck
- Covered patio or porch
Utilities
- Heating System Uses Gas
- Gas Water Heater
Community Details
- Recreational Area
Ownership History
Purchase Details
Home Financials for this Owner
Home Financials are based on the most recent Mortgage that was taken out on this home.Similar Homes in the area
Home Values in the Area
Average Home Value in this Area
Purchase History
| Date | Buyer | Sale Price | Title Company |
|---|---|---|---|
| Dreisilker Ron | -- | Insight Title |
Mortgage History
| Date | Status | Borrower | Loan Amount |
|---|---|---|---|
| Open | Dreisilker Ron | $307,000 | |
| Closed | Dreisilker Ron | $77,759 | |
| Closed | Dreisilker Ron | $300,720 | |
| Previous Owner | Randall Randall J | $176,000 | |
| Previous Owner | Randall Randall L | $145,200 | |
| Previous Owner | Morley Randall J | $30,000 | |
| Previous Owner | Morley Randall J | $174,000 |
Property History
| Date | Event | Price | Change | Sq Ft Price |
|---|---|---|---|---|
| 09/27/2016 09/27/16 | Sold | -- | -- | -- |
| 08/12/2016 08/12/16 | For Sale | $379,900 | -- | $135 / Sq Ft |
Tax History Compared to Growth
Tax History
| Year | Tax Paid | Tax Assessment Tax Assessment Total Assessment is a certain percentage of the fair market value that is determined by local assessors to be the total taxable value of land and additions on the property. | Land | Improvement |
|---|---|---|---|---|
| 2023 | $4,301 | $77,620 | $32,170 | $45,450 |
| 2022 | $4,416 | $72,430 | $30,820 | $41,610 |
| 2021 | $4,380 | $72,430 | $30,820 | $41,610 |
| 2020 | $4,137 | $65,400 | $25,180 | $40,220 |
| 2019 | $4,080 | $65,400 | $25,180 | $40,220 |
| 2018 | $3,633 | $53,790 | $21,580 | $32,210 |
| 2017 | $3,584 | $53,790 | $21,580 | $32,210 |
| 2016 | $3,447 | $49,170 | $13,490 | $35,680 |
| 2015 | $3,632 | $49,170 | $13,490 | $35,680 |
| 2014 | $3,542 | $52,080 | $13,930 | $38,150 |
Agents Affiliated with this Home
-
Michael Luntz

Seller's Agent in 2016
Michael Luntz
Nettwork Global
(314) 413-1520
3 in this area
401 Total Sales
Map
Source: MARIS MLS
MLS Number: MIS16050875
APN: 22O-14-1017
- 1004 Des Peres Woods Ct
- 12762 Wynfield Pines Ct
- 13154 Hollyhead Ct
- 776 Haw Thicket Ln
- 12794 English Walnut Dr
- 668 Clear Brook Dr
- 13360 Hiddencrest Ln Unit 141
- 1824 Topping Rd
- 12826 Topping Manor Dr
- 13750 Stonemont Ct
- 2037 Trailcrest Ln Unit 7
- 12224 Roger Ln
- 2013 Trailcrest Ln Unit 7
- 2020 Meadowtree Ln
- 2000 Trailcrest Ln Unit 7
- 13222 Laurel Lake Ct
- 2033 Woodland Knoll
- 2218 Barrett Station Rd
- 12859 Whitehorse Ln
- 2025 Woodland Knoll
- 12816 Sarala Place
- 12812 Sarala Place
- 920 Sarala Rd
- 910 Sarala Rd
- 924 Latigos Trail
- 918 Latigos Trail
- 12806 Sarala Place
- 932 Latigos Trail
- 940 Sarala Rd
- 12835 Oge Ct
- 912 Latigos Trail
- 12807 Sarala Place
- 12800 Sarala Place
- 938 Latigos Trail
- 12854 Grandview Heights
- 12801 Sarala Place
- 7 Grandview Heights
- 12839 Oge Ct
- 900 Latigos Trail
- 12821 Oge Ct
