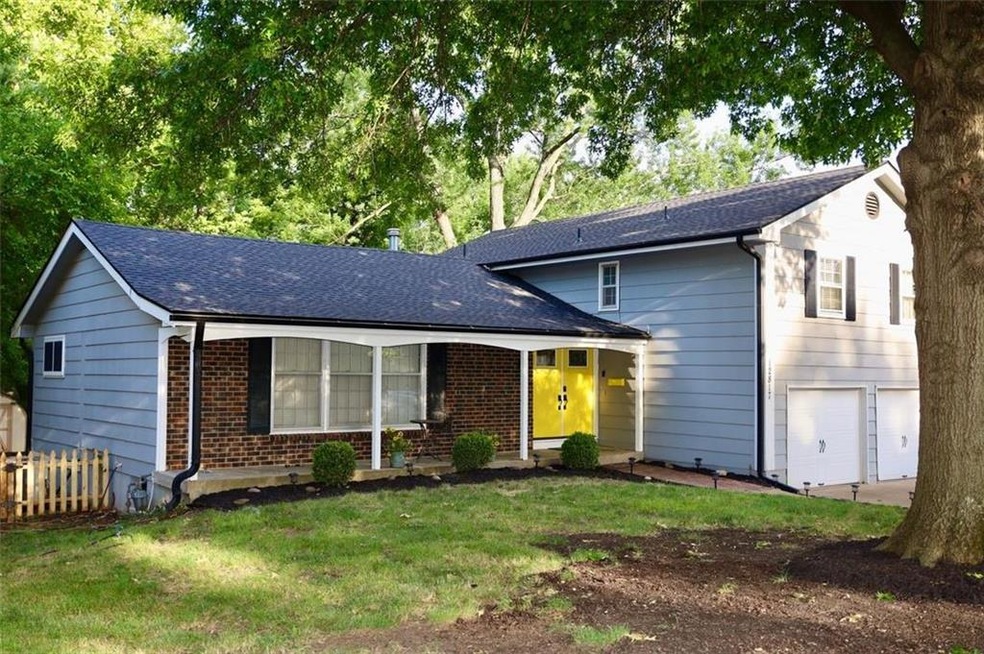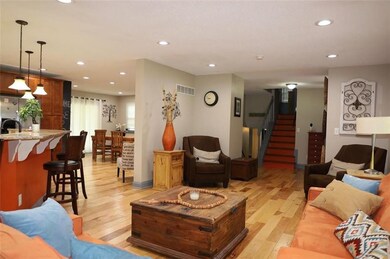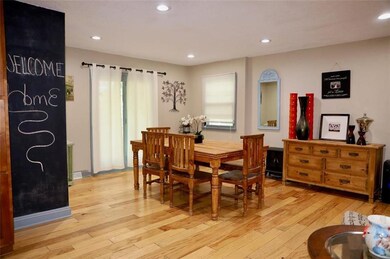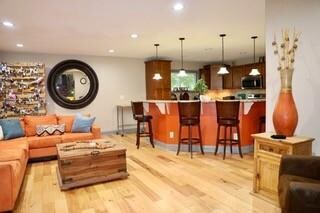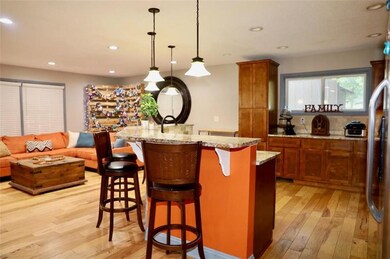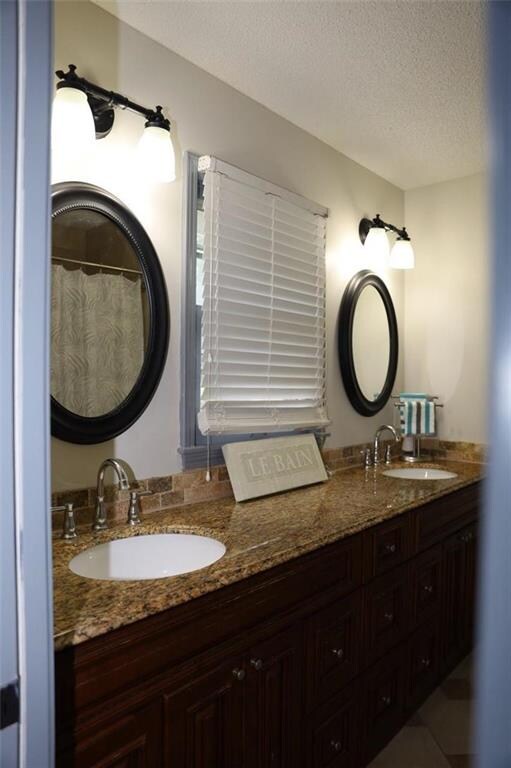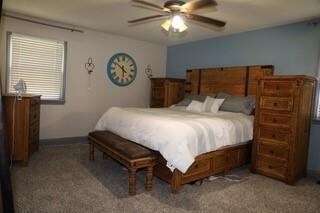
12817 Craig Ave Grandview, MO 64030
Highlights
- Deck
- Traditional Architecture
- 1 Fireplace
- Vaulted Ceiling
- Wood Flooring
- Great Room
About This Home
As of September 2020NOT YOUR AVERAGE COOKIE CUTTER! NO SIR! This home boasts an open & modern floor plan, as soon as you walk in you can see the whole 1st level! Kitchen has island with seating, granite counter tops and brand new stainless microwave, dishwasher and range! Beautiful hardwood floors throughout the main level, with fresh paint!! All bedrooms are very spacious and family room have new carpet! Huge backyard features brand new deck perfect for entertaining. New roof in 2019!! You're going to want to see this one!! HVAC is less than 5yrs old!!
Last Agent to Sell the Property
Remax Signature License #2016006347 Listed on: 07/25/2020

Last Buyer's Agent
Dena Odom
Keys Realty Group Inc License #2013042759
Home Details
Home Type
- Single Family
Est. Annual Taxes
- $2,305
Year Built
- Built in 1967
Lot Details
- Lot Dimensions are 165 x 93
- Aluminum or Metal Fence
- Paved or Partially Paved Lot
Parking
- 2 Car Attached Garage
- Inside Entrance
Home Design
- Traditional Architecture
- Split Level Home
- Composition Roof
- Board and Batten Siding
Interior Spaces
- 2,365 Sq Ft Home
- Wet Bar: Ceramic Tiles, Carpet, Fireplace, Hardwood, Double Vanity, Walk-In Closet(s), Built-in Features, Kitchen Island
- Built-In Features: Ceramic Tiles, Carpet, Fireplace, Hardwood, Double Vanity, Walk-In Closet(s), Built-in Features, Kitchen Island
- Vaulted Ceiling
- Ceiling Fan: Ceramic Tiles, Carpet, Fireplace, Hardwood, Double Vanity, Walk-In Closet(s), Built-in Features, Kitchen Island
- Skylights
- 1 Fireplace
- Shades
- Plantation Shutters
- Drapes & Rods
- Mud Room
- Great Room
- Family Room
- Formal Dining Room
- Partial Basement
- Home Security System
Kitchen
- Eat-In Kitchen
- Built-In Range
- Dishwasher
- Stainless Steel Appliances
- Granite Countertops
- Laminate Countertops
Flooring
- Wood
- Wall to Wall Carpet
- Linoleum
- Laminate
- Stone
- Ceramic Tile
- Luxury Vinyl Plank Tile
- Luxury Vinyl Tile
Bedrooms and Bathrooms
- 4 Bedrooms
- Cedar Closet: Ceramic Tiles, Carpet, Fireplace, Hardwood, Double Vanity, Walk-In Closet(s), Built-in Features, Kitchen Island
- Walk-In Closet: Ceramic Tiles, Carpet, Fireplace, Hardwood, Double Vanity, Walk-In Closet(s), Built-in Features, Kitchen Island
- Double Vanity
- Ceramic Tiles
Outdoor Features
- Deck
- Enclosed patio or porch
Schools
- Conn-West Elementary School
- Grandview High School
Additional Features
- City Lot
- Central Heating and Cooling System
Community Details
- Mapleview Subdivision
Listing and Financial Details
- Exclusions: Fireplace
- Assessor Parcel Number 64-740-09-10-00-0-00-000
Ownership History
Purchase Details
Home Financials for this Owner
Home Financials are based on the most recent Mortgage that was taken out on this home.Purchase Details
Home Financials for this Owner
Home Financials are based on the most recent Mortgage that was taken out on this home.Purchase Details
Home Financials for this Owner
Home Financials are based on the most recent Mortgage that was taken out on this home.Purchase Details
Purchase Details
Home Financials for this Owner
Home Financials are based on the most recent Mortgage that was taken out on this home.Similar Homes in Grandview, MO
Home Values in the Area
Average Home Value in this Area
Purchase History
| Date | Type | Sale Price | Title Company |
|---|---|---|---|
| Warranty Deed | -- | Kansas City Title Inc | |
| Warranty Deed | -- | Mokan Title Services Llc | |
| Corporate Deed | -- | None Available | |
| Trustee Deed | $91,369 | None Available | |
| Deed | -- | -- |
Mortgage History
| Date | Status | Loan Amount | Loan Type |
|---|---|---|---|
| Open | $100,000 | Credit Line Revolving | |
| Open | $207,580 | New Conventional | |
| Previous Owner | $140,836 | FHA | |
| Previous Owner | $69,300 | Future Advance Clause Open End Mortgage | |
| Previous Owner | $118,900 | New Conventional | |
| Previous Owner | $102,812 | New Conventional |
Property History
| Date | Event | Price | Change | Sq Ft Price |
|---|---|---|---|---|
| 09/03/2020 09/03/20 | Sold | -- | -- | -- |
| 07/30/2020 07/30/20 | Pending | -- | -- | -- |
| 07/25/2020 07/25/20 | For Sale | $210,000 | +31.3% | $89 / Sq Ft |
| 04/04/2012 04/04/12 | Sold | -- | -- | -- |
| 02/24/2012 02/24/12 | Pending | -- | -- | -- |
| 10/13/2011 10/13/11 | For Sale | $159,950 | -- | $68 / Sq Ft |
Tax History Compared to Growth
Tax History
| Year | Tax Paid | Tax Assessment Tax Assessment Total Assessment is a certain percentage of the fair market value that is determined by local assessors to be the total taxable value of land and additions on the property. | Land | Improvement |
|---|---|---|---|---|
| 2024 | $3,279 | $41,021 | $7,562 | $33,459 |
| 2023 | $3,279 | $41,021 | $7,562 | $33,459 |
| 2022 | $2,790 | $32,490 | $4,779 | $27,711 |
| 2021 | $2,787 | $32,490 | $4,779 | $27,711 |
| 2020 | $2,390 | $29,514 | $4,779 | $24,735 |
| 2019 | $2,305 | $29,514 | $4,779 | $24,735 |
| 2018 | $1,023,228 | $25,686 | $4,159 | $21,527 |
| 2017 | $1,980 | $25,686 | $4,159 | $21,527 |
| 2016 | $1,980 | $23,104 | $3,352 | $19,752 |
| 2014 | $1,969 | $22,652 | $3,287 | $19,365 |
Agents Affiliated with this Home
-
M
Seller's Agent in 2020
Michele Harris
RE/MAX
6 in this area
26 Total Sales
-
D
Buyer's Agent in 2020
Dena Odom
Keys Realty Group Inc
-
R
Seller's Agent in 2012
Ryan Gehris
USREALTY.COM LLP
-
J
Buyer's Agent in 2012
Joyce Dorrell
Map
Source: Heartland MLS
MLS Number: 2227782
APN: 64-740-09-10-00-0-00-000
- 6701 E 127th St
- 6901 E 127th Terrace
- 12217 Bennington Ave
- 12912 Beacon Ave
- 6208 E 129th St
- 6154 E 129th St
- 1903 Highgrove Rd
- 7201 E 130th Terrace
- 12417 Newton Ct
- 6506 Yorkshire Ct
- 12731 Byars Rd
- 13119 Fuller Ave
- 13006 Byars Rd
- 7401 E 130th St
- 12718 Oakland Ave
- 6809 E 123rd Terrace
- 7505 E 130th St
- 6613 E 123rd Terrace
- 13203 Bristol Ave
- 13211 Craig Ave
