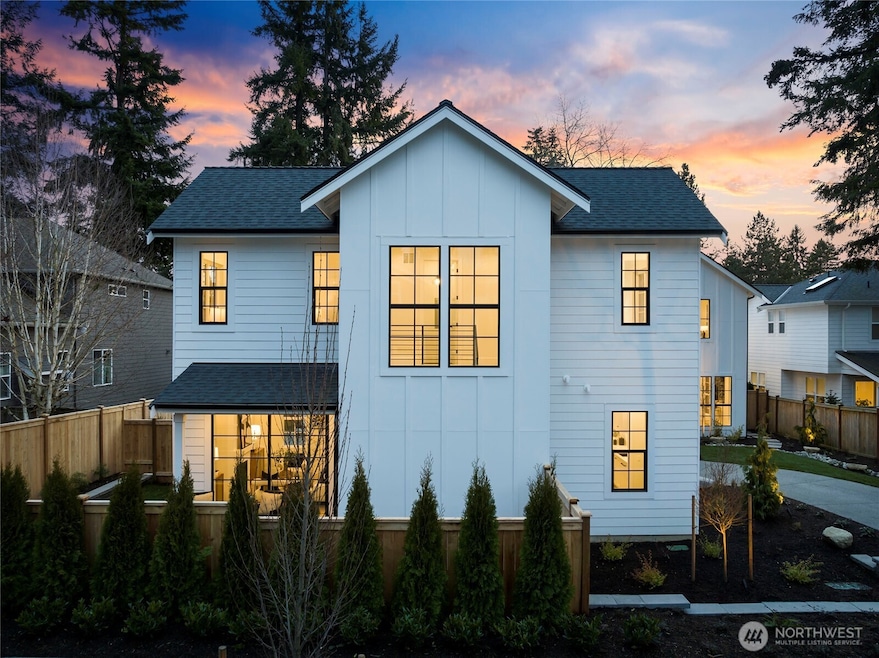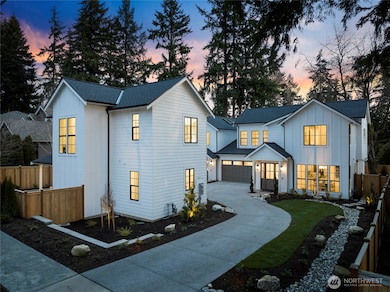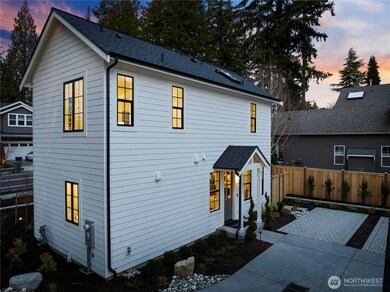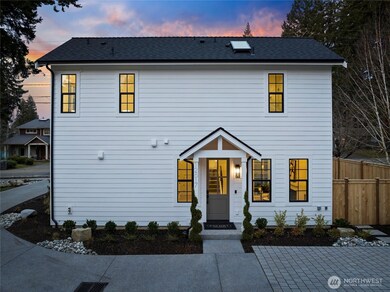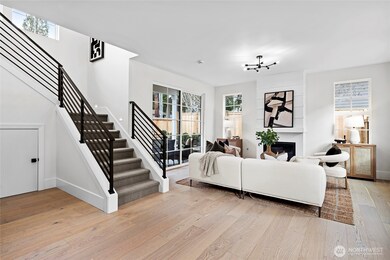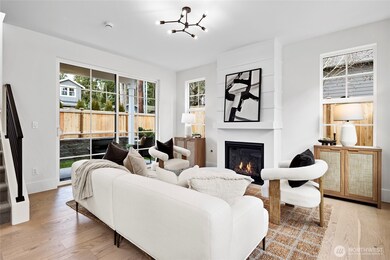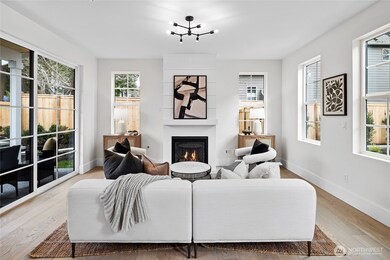
$1,099,000
- 2 Beds
- 2.5 Baths
- 1,304 Sq Ft
- 12815 NE 104th St
- Unit B
- Kirkland, WA
Introducing the Oakley ensemble by Luxury Builder, Enfort Homes. Located in Kirkland’s Rose Hill neighborhood, this thoughtfully laid out enclave of boutique custom homes offers clean, modern-craftsman styling coupled with warm accents throughout. This, the Oakley’s Accessory Dwelling Unit features a light and bright open floor plan with kitchen Island and quartz hard surfaces, Bosch appliances
Nick Pallis Windermere Real Estate/East
