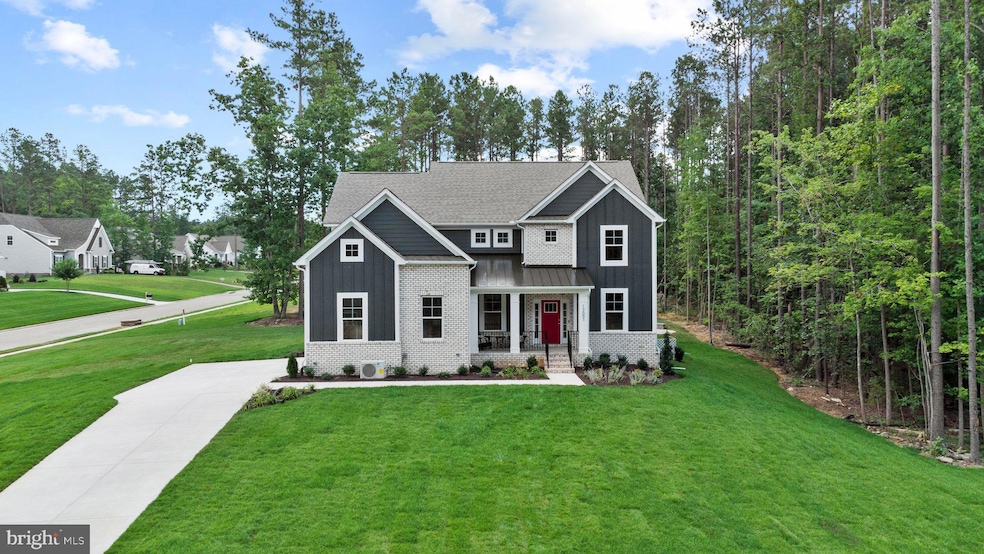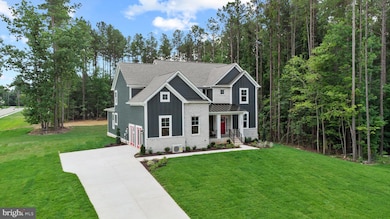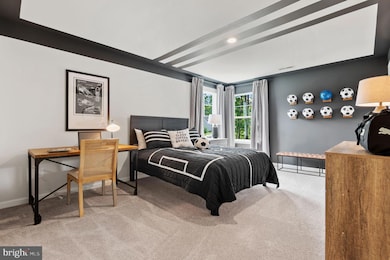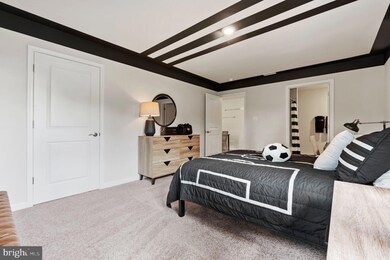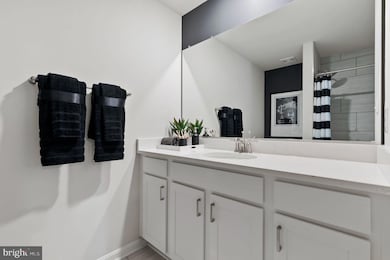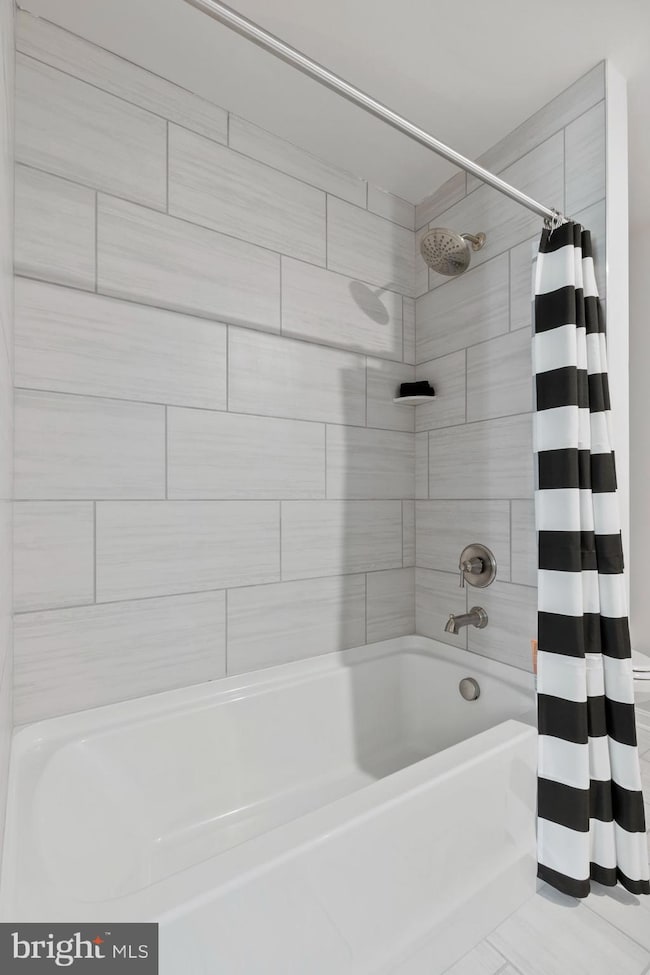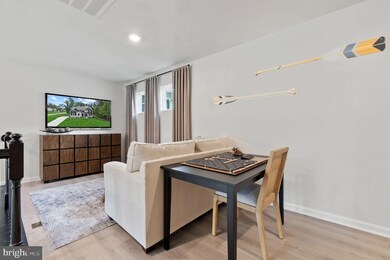
12818 Lonan Ave Chesterfield, VA 23838
The Highlands NeighborhoodHighlights
- New Construction
- 2 Car Direct Access Garage
- Property is in excellent condition
- Traditional Architecture
- Forced Air Heating and Cooling System
About This Home
As of November 2024UNDER CONSTRUCTION: Move-in late Jan 2024! Basement home! This spacious 4,279sqft Hampshire home plan with fully finished basement achieves harmony by combining open living spaces with comfortable features. The main level showcases a formal dining room, guest bedroom and full bathroom with an open concept living area. The bright and airy kitchen has a spectacular center island, coupled with gourmet amenities like stainless steel double ovens, quartz counters, and gas cooktop. Upstairs find another open gathering space providing flexible options to suit one’s needs. The primary bedroom includes a large sitting room, oversized walk-in closet, bath with separate vanities and private water closet. A large laundry, full bathroom and 2 additional bedrooms round out the second floor. Downstairs the basement has a huge, finished recreation room, bedroom with walk in closet, full bath and wet bar perfect for entertainment.
Home Details
Home Type
- Single Family
Est. Annual Taxes
- $1,178
Year Built
- Built in 2023 | New Construction
Lot Details
- 1.5 Acre Lot
- Property is in excellent condition
HOA Fees
- $35 Monthly HOA Fees
Parking
- 2 Car Direct Access Garage
- Garage Door Opener
Home Design
- Traditional Architecture
- Architectural Shingle Roof
- Concrete Perimeter Foundation
- HardiePlank Type
Interior Spaces
- Property has 3 Levels
- Finished Basement
- Walk-Out Basement
Bedrooms and Bathrooms
Utilities
- Forced Air Heating and Cooling System
- Natural Gas Water Heater
- On Site Septic
Community Details
- Hampshire
Listing and Financial Details
- Assessor Parcel Number 763640630600000
Ownership History
Purchase Details
Home Financials for this Owner
Home Financials are based on the most recent Mortgage that was taken out on this home.Map
Similar Homes in Chesterfield, VA
Home Values in the Area
Average Home Value in this Area
Purchase History
| Date | Type | Sale Price | Title Company |
|---|---|---|---|
| Deed | $899,990 | Dhi Title |
Mortgage History
| Date | Status | Loan Amount | Loan Type |
|---|---|---|---|
| Open | $899,990 | VA |
Property History
| Date | Event | Price | Change | Sq Ft Price |
|---|---|---|---|---|
| 11/26/2024 11/26/24 | Sold | $899,990 | +0.3% | -- |
| 09/16/2024 09/16/24 | Pending | -- | -- | -- |
| 09/16/2024 09/16/24 | For Sale | $896,990 | 0.0% | -- |
| 04/19/2024 04/19/24 | Pending | -- | -- | -- |
| 04/12/2024 04/12/24 | Price Changed | $896,990 | +0.2% | -- |
| 04/05/2024 04/05/24 | Price Changed | $894,890 | 0.0% | -- |
| 03/18/2024 03/18/24 | Price Changed | $894,990 | -1.1% | -- |
| 02/29/2024 02/29/24 | Price Changed | $904,890 | 0.0% | -- |
| 01/23/2024 01/23/24 | Price Changed | $904,990 | -1.0% | -- |
| 01/22/2024 01/22/24 | Price Changed | $913,990 | +0.6% | -- |
| 12/22/2023 12/22/23 | Price Changed | $908,890 | 0.0% | -- |
| 11/29/2023 11/29/23 | For Sale | $908,990 | -- | -- |
Tax History
| Year | Tax Paid | Tax Assessment Tax Assessment Total Assessment is a certain percentage of the fair market value that is determined by local assessors to be the total taxable value of land and additions on the property. | Land | Improvement |
|---|---|---|---|---|
| 2024 | $25 | $249,300 | $189,300 | $60,000 |
| 2023 | $1,702 | $187,000 | $187,000 | $0 |
| 2022 | $1,720 | $187,000 | $187,000 | $0 |
Source: Bright MLS
MLS Number: VACF2000562
APN: 763-64-06-30-600-000
- 12618 Capernwray Terrace
- 12054 Buckrudy Terrace
- 8713 Mckibben Dr
- 12612 KernMacK Dr
- 12030 Buckrudy Terrace
- 12024 Buckrudy Terrace
- 12012 Buckrudy Terrace
- 11950 Nash Rd
- 8907 First Branch Ln
- 11719 Burray Rd
- 8611 Glendevon Ct
- 12807 Mckibben Ct
- 12849 Killycrom Dr
- 8212 Mckibben Dr
- 11436 Brant Hollow Ct
- 13030 Alsandair Dr
- 13013 Alsandair Dr
- 13007 Alsandair Dr
- 11513 Barrows Ridge Ln
- 8266 Killbevan Dr
