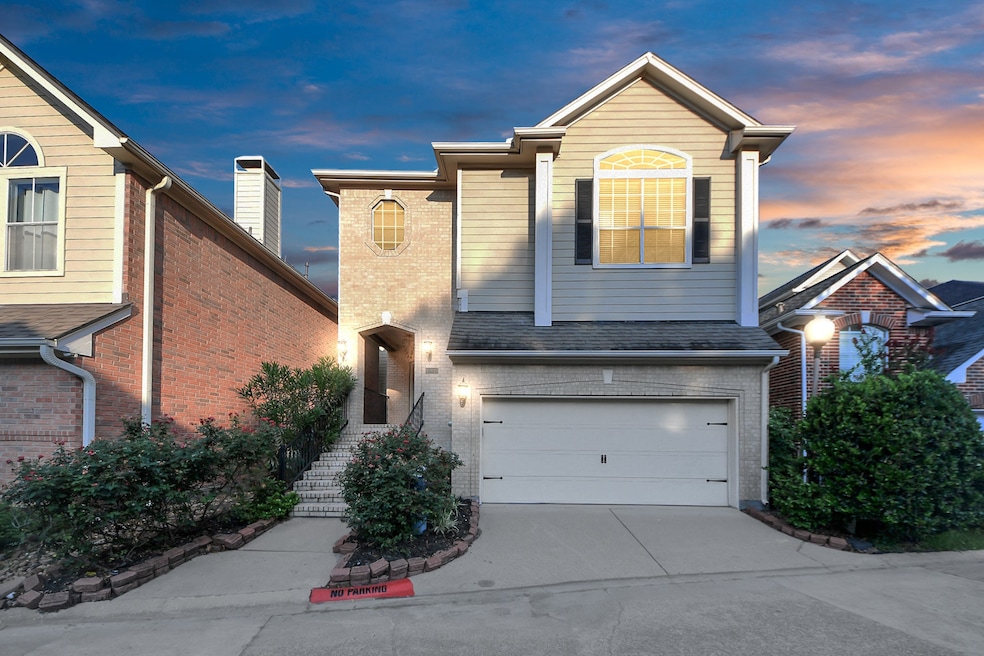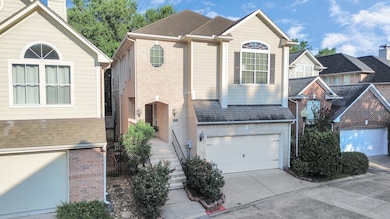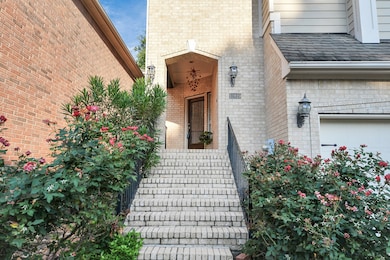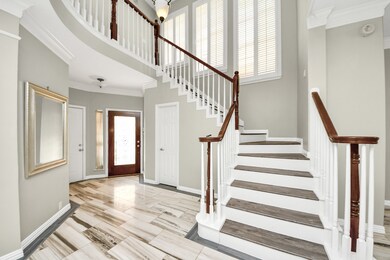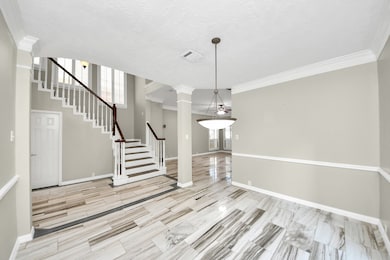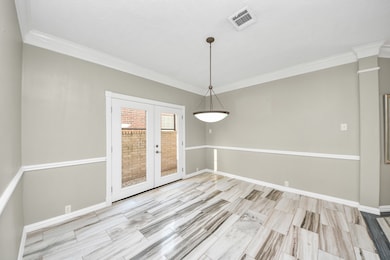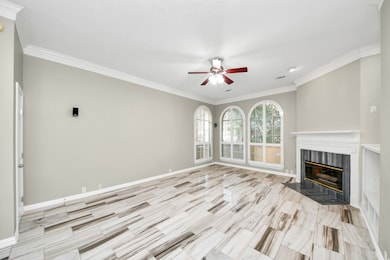12819 Kingsbridge Ln Houston, TX 77077
Energy Corridor NeighborhoodHighlights
- Deck
- Hydromassage or Jetted Bathtub
- High Ceiling
- Traditional Architecture
- 1 Fireplace
- Game Room
About This Home
READY FOR IMMEDIATE MOVE-IN. Refrigerator, Washer & Dryer are included. Beautiful 2-story home in a secluded gated community walking distance to the community lake. This home has 3 beds, 2.5 baths, and a large backyard with patio and mature trees providing natural shade. As you enter, you're greeted with marble tile flooring and crown molding that extends into the common areas. Cozy up in the family room next to the fireplace. Large dining room with double doors leading to an outdoor deck. The gourmet kitchen has an island with granite countertops, premium cabinetry, stainless steel appliances, and a wine rack. Enormous primary bedroom and spacious secondary bedrooms with generous walk-in closets. Upgrades include plantation shutters, built-in shelves in the game room & garage, ceiling fans, and a water softener. Newly installed carpet and painted cabinets. Conveniently located next to Buffalo Bayou Trail & George Bush Park, and near Highway 6, I-10, and Beltway 8.
Home Details
Home Type
- Single Family
Est. Annual Taxes
- $5,308
Year Built
- Built in 1995
Lot Details
- 3,312 Sq Ft Lot
- Southeast Facing Home
- Back Yard Fenced
- Sprinkler System
Parking
- 2 Car Attached Garage
- Garage Door Opener
- Driveway
- Controlled Entrance
Home Design
- Traditional Architecture
Interior Spaces
- 2,347 Sq Ft Home
- 2-Story Property
- Crown Molding
- High Ceiling
- Ceiling Fan
- 1 Fireplace
- Formal Entry
- Family Room
- Breakfast Room
- Dining Room
- Game Room
- Utility Room
- Fire and Smoke Detector
Kitchen
- Breakfast Bar
- Electric Oven
- Electric Cooktop
- Microwave
- Dishwasher
- Kitchen Island
- Disposal
Flooring
- Carpet
- Tile
Bedrooms and Bathrooms
- 3 Bedrooms
- En-Suite Primary Bedroom
- Double Vanity
- Single Vanity
- Hydromassage or Jetted Bathtub
- Bathtub with Shower
- Separate Shower
Laundry
- Dryer
- Washer
Eco-Friendly Details
- Energy-Efficient Thermostat
Outdoor Features
- Deck
- Patio
Schools
- Daily Elementary School
- West Briar Middle School
- Westside High School
Utilities
- Central Heating and Cooling System
- Heating System Uses Gas
- Programmable Thermostat
- No Utilities
- Water Softener is Owned
Listing and Financial Details
- Property Available on 6/1/25
- 12 Month Lease Term
Community Details
Pet Policy
- Call for details about the types of pets allowed
- Pet Deposit Required
Additional Features
- Lake At Stonehenge Subdivision
- Card or Code Access
Map
Source: Houston Association of REALTORS®
MLS Number: 13274829
APN: 1157810020023
- 12859 Kingsbridge Ln
- 12715 Havant Cir
- 12658 Briar Patch Rd
- 1438 Trace Dr
- 12692 Briar Patch Rd
- 12800 Briar Forest Dr Unit 56
- 14814 Bramblewood Dr
- 12620 Briar Patch Rd
- 12636 Briar Patch Rd
- 12803 Suffolk Chase Ln
- 14827 River Forest Dr
- 1533 Beaconshire Rd
- 14627 Oak Bend Dr
- 1614 Beaconshire Rd
- 12551 Honeywood Trail
- 527 Briar Knoll Dr
- 14531 Bramblewood Dr
- 12814 Westmere Dr
- 1514 Olive Park
- 12523 Shepherds Ridge Dr
- 12929 Kingsbridge Ln
- 1335 Silverado Dr
- 12800 Briar Forest Dr Unit 69
- 14822 Bramblewood Dr
- 12807 Suffolk Chase Ln
- 1511 Beaconshire Rd
- 1200 S Dairy Ashford St
- 1414 S Dairy Ashford Rd
- 1565 Beaconshire Rd
- 527 Briar Knoll Dr
- 12951 Briar Forest Dr
- 1520 Enclave Pkwy
- 14627 Carolcrest Dr
- 13202 Briar Forest Dr
- 1415 Eldridge Pkwy Unit 1314
- 12846 Westmere Dr
- 12826 Westmere Dr
- 14531 Bramblewood Dr
- 13307 Olive Trace
- 1415 Eldridge Pkwy
