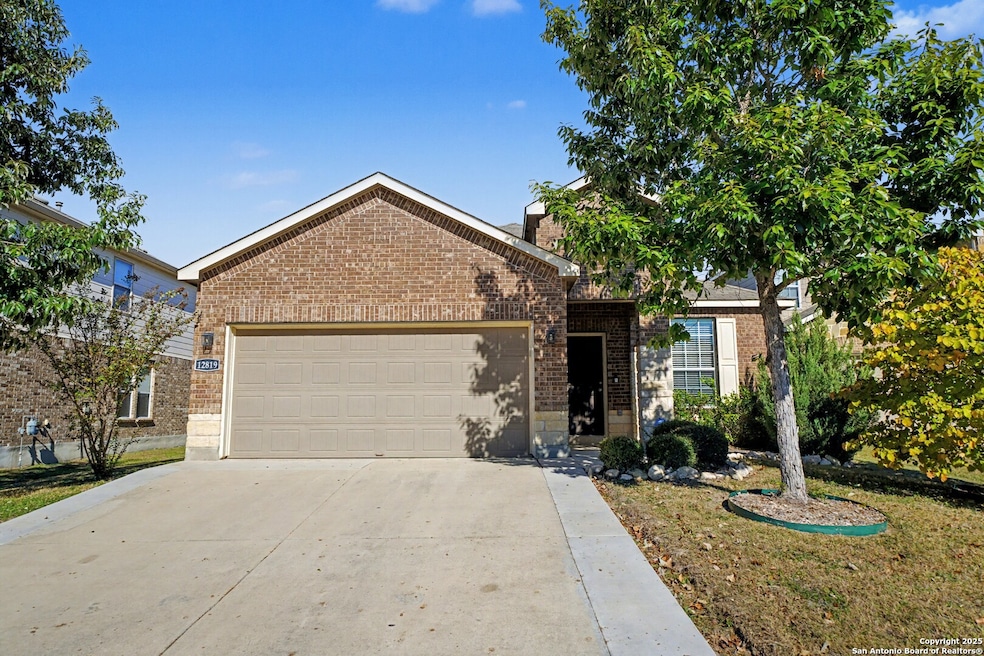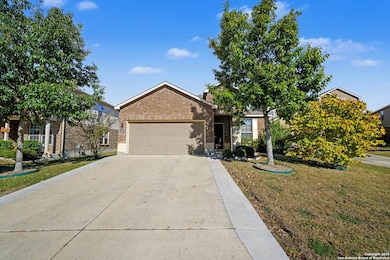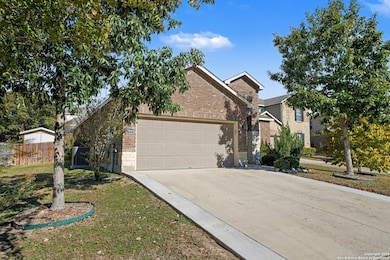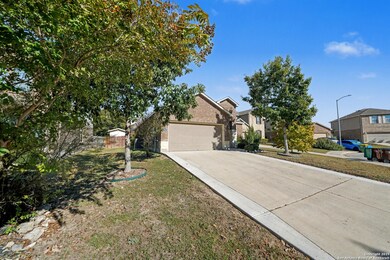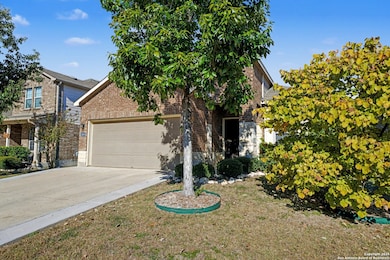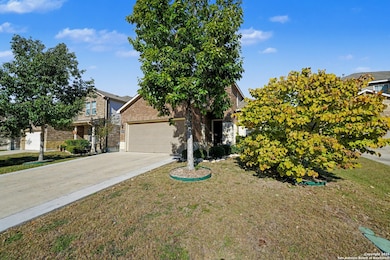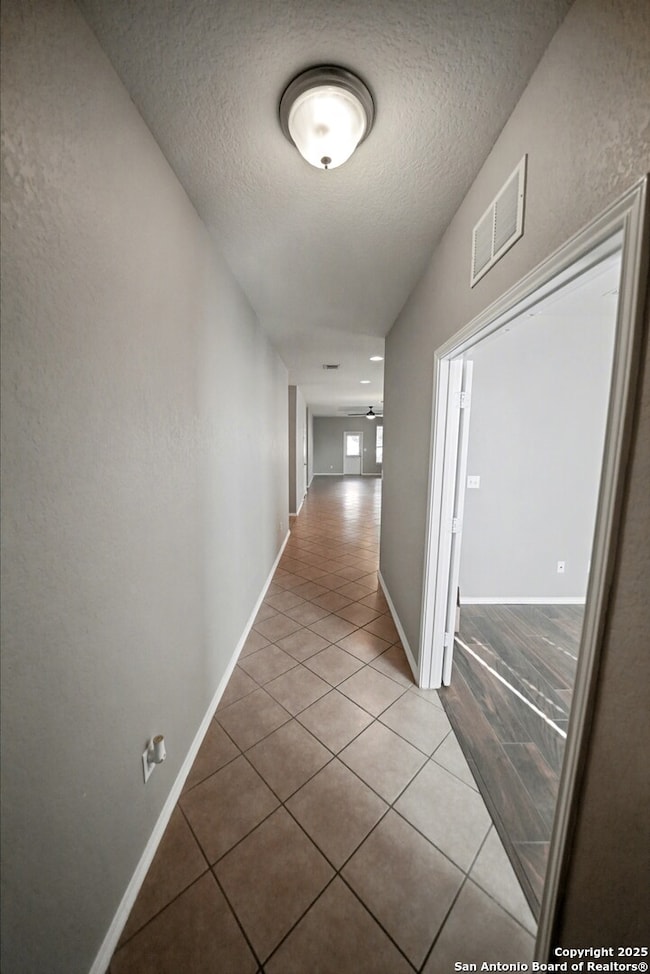12819 Limestone Way San Antonio, TX 78253
Alamo Ranch NeighborhoodHighlights
- Solid Surface Countertops
- Covered Patio or Porch
- Laundry Room
- Cole Elementary School Rated A-
- 2 Car Attached Garage
- Ceramic Tile Flooring
About This Home
Discover this stunning 3-bedroom, 2-bathroom home nestled in the sought-after Alamo Ranch subdivision. Step through the impressive entryway and past a versatile flex room-perfect for a home office, study, or playroom-into the open-concept kitchen, dining, and living area. The kitchen is a true showpiece, featuring granite countertops, a stylish tiled backsplash, upgraded cabinetry, and a large center island ideal for meal prep and entertaining. Matching stainless steel appliances, including a refrigerator, convey for added convenience. The spacious primary suite is thoughtfully separated from the secondary bedrooms, offering enhanced privacy. It includes a luxurious en-suite bath with dual vanities and an extended walk-in shower. Both secondary bedrooms are generously sized and feature ceiling fans for year-round comfort. Outside, enjoy a charming and private backyard complete with a covered patio-perfect for morning coffee or evening relaxation-surrounded by mature trees. A separate storage shed provides ample room for all your extra belongings. Ideally located near top-rated schools, shopping, dining, and entertainment, this home also offers quick access to Loop 1604 and Highway 151. A true pleasure to show!
Listing Agent
Robert Simmonds
Simmonds Real Estate Inc. Listed on: 11/04/2025
Home Details
Home Type
- Single Family
Est. Annual Taxes
- $4,102
Year Built
- Built in 2015
Lot Details
- 6,534 Sq Ft Lot
- Fenced
- Sprinkler System
Home Design
- Brick Exterior Construction
- Slab Foundation
- Composition Roof
Interior Spaces
- 1,729 Sq Ft Home
- 1-Story Property
- Ceiling Fan
- Window Treatments
- Combination Dining and Living Room
- Ceramic Tile Flooring
- Fire and Smoke Detector
Kitchen
- Stove
- Microwave
- Ice Maker
- Dishwasher
- Solid Surface Countertops
- Disposal
Bedrooms and Bathrooms
- 3 Bedrooms
- 2 Full Bathrooms
Laundry
- Laundry Room
- Washer Hookup
Parking
- 2 Car Attached Garage
- Garage Door Opener
Outdoor Features
- Covered Patio or Porch
- Outdoor Storage
Schools
- Cole Elementary School
- Taft High School
Utilities
- Central Heating and Cooling System
- Heating System Uses Natural Gas
- Programmable Thermostat
- Gas Water Heater
- Private Sewer
- Cable TV Available
Community Details
- Built by Pulte
- Alamo Ranch Subdivision
Listing and Financial Details
- Rent includes fees
- Assessor Parcel Number 044009770420
Map
Source: San Antonio Board of REALTORS®
MLS Number: 1920314
APN: 04400-977-0420
- 12606 Texas Gold
- 12846 Limestone Way
- 12714 Gruene Pass
- 3410 Port Place
- 3406 Coahuila Way
- 3418 Coahuila Way
- 12530 Crockett Way
- 15023 Morgan View
- 5250 Morgan Crescent
- 15110 Brandy Glen
- 15019 Morgan View
- 15011 Morgan View
- 6656 Brandy Path
- 15015 Morgan View
- 12829 Sandy White
- 4932 Taconite Pass
- 4810 Sulphur Trace
- 5326 Scoria Trail
- 3606 Strait Song
- 13535 Valjean Ave
- 3222 Comal Springs
- 7518 Boa Hollow
- 12931 Limestone Way
- 12518 Crockett Way
- 6647 Brandy Path
- 3434 Mentone Way
- 12443 Old Glory Ave
- 5307 Wichita Pike
- 4932 Taconite Pass
- 4907 Taconite Pass
- 2509 Pennilynn Way
- 4054 Deep River
- 13107 Braxon Pass
- 13044 Louberg Valley
- 12002 Benetto Alley
- 12103 Carson Cove
- 2108 Calate Ridge
- 2105 Elysian Trail
- 2130 Dalhart
- 12112 Icon Ridge
